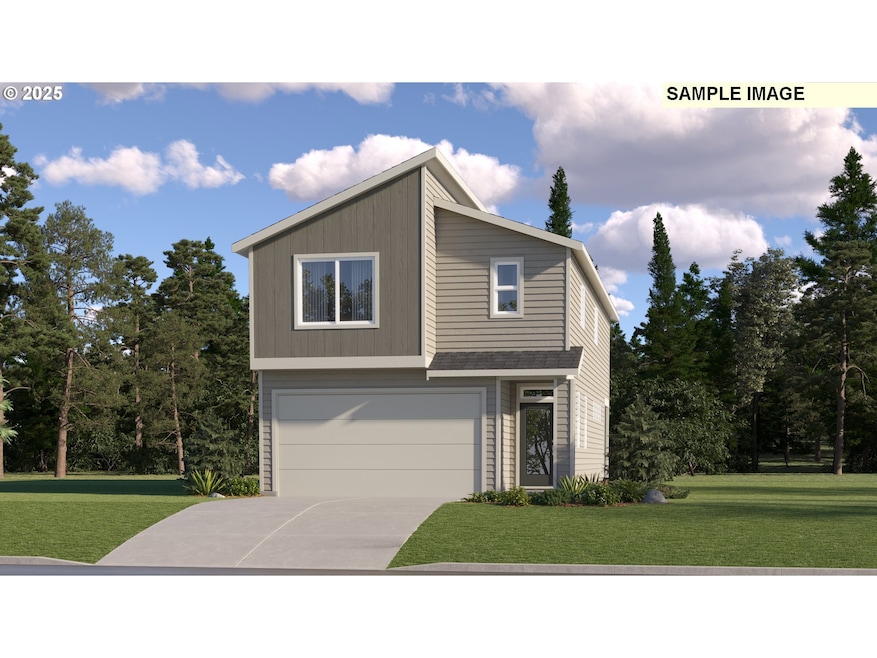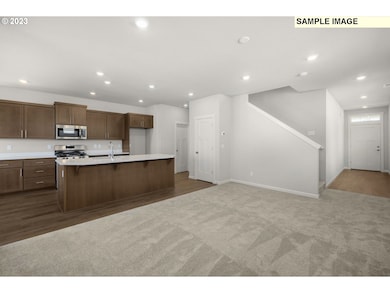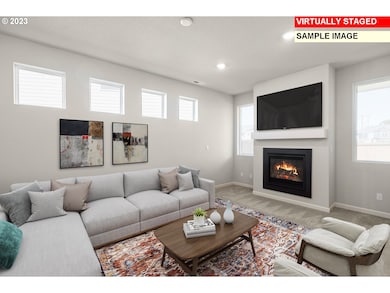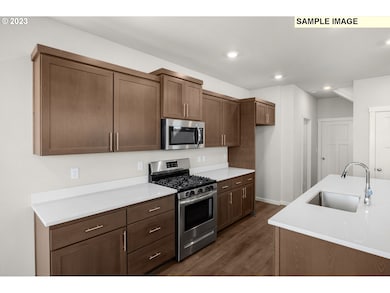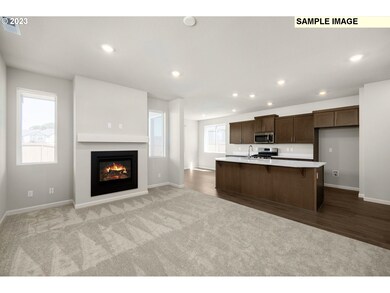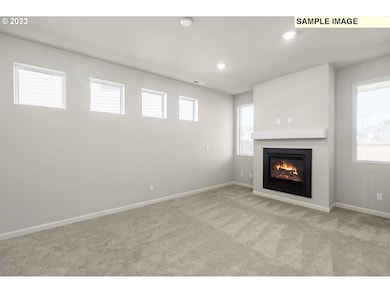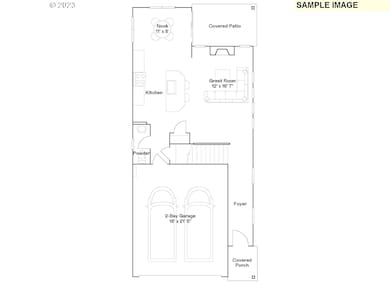PENDING
NEW CONSTRUCTION
8874 SW Vermillion Dr Tualatin, OR 97062
Estimated payment $3,104/month
4
Beds
3.5
Baths
1,975
Sq Ft
$292
Price per Sq Ft
Highlights
- Under Construction
- Traditional Architecture
- 2 Car Attached Garage
- Deck
- Quartz Countertops
- Double Pane Windows
About This Home
Discover the Autumn Sunrise community and the Aubrey plan, offering flexibility for today's living, with an open great room concept includes separate dining area and well-sized kitchen island. Four bedrooms upstairs with one secondary bedroom having an en-suite bathroom. Covered patio area. Renderings and sample photos are artist conceptions only. Photos are of similar or model home so features and finishes will vary. Every home now move-in ready with Washer/Dryer, Refrigerator, AC AND Blinds all included! Homesite 201. Estimated completion is November 2025.
Home Details
Home Type
- Single Family
Est. Annual Taxes
- $275
Year Built
- Built in 2025 | Under Construction
Lot Details
- 3,484 Sq Ft Lot
- Fenced
- Sprinkler System
HOA Fees
- $40 Monthly HOA Fees
Parking
- 2 Car Attached Garage
Home Design
- Traditional Architecture
- Composition Roof
- Cement Siding
- Concrete Perimeter Foundation
Interior Spaces
- 1,975 Sq Ft Home
- 2-Story Property
- Gas Fireplace
- Double Pane Windows
- Vinyl Clad Windows
- Sliding Doors
- Family Room
- Living Room
- Dining Room
- Crawl Space
- Washer and Dryer
Kitchen
- Free-Standing Gas Range
- Microwave
- Dishwasher
- Kitchen Island
- Quartz Countertops
- Disposal
Flooring
- Wall to Wall Carpet
- Laminate
Bedrooms and Bathrooms
- 4 Bedrooms
Outdoor Features
- Deck
Schools
- Hawks View Elementary School
- Sherwood Middle School
- Sherwood High School
Utilities
- 95% Forced Air Zoned Heating and Cooling System
- Heating System Uses Gas
- Tankless Water Heater
Listing and Financial Details
- Builder Warranty
- Home warranty included in the sale of the property
- Assessor Parcel Number R2234253
Community Details
Overview
- Autumn Sunrise Association, Phone Number (503) 330-2405
Additional Features
- Common Area
- Resident Manager or Management On Site
Map
Create a Home Valuation Report for This Property
The Home Valuation Report is an in-depth analysis detailing your home's value as well as a comparison with similar homes in the area
Home Values in the Area
Average Home Value in this Area
Tax History
| Year | Tax Paid | Tax Assessment Tax Assessment Total Assessment is a certain percentage of the fair market value that is determined by local assessors to be the total taxable value of land and additions on the property. | Land | Improvement |
|---|---|---|---|---|
| 2025 | -- | $158,350 | $158,350 | -- |
| 2024 | -- | $14,150 | -- | -- |
Source: Public Records
Property History
| Date | Event | Price | List to Sale | Price per Sq Ft | Prior Sale |
|---|---|---|---|---|---|
| 08/20/2025 08/20/25 | Sold | $580,400 | 0.0% | $294 / Sq Ft | View Prior Sale |
| 08/17/2025 08/17/25 | Off Market | $580,400 | -- | -- | |
| 08/14/2025 08/14/25 | Price Changed | $580,400 | +0.6% | $294 / Sq Ft | |
| 07/19/2025 07/19/25 | For Sale | $576,900 | -- | $292 / Sq Ft |
Source: Regional Multiple Listing Service (RMLS)
Purchase History
| Date | Type | Sale Price | Title Company |
|---|---|---|---|
| Special Warranty Deed | $1,558,118 | First American Title |
Source: Public Records
Source: Regional Multiple Listing Service (RMLS)
MLS Number: 232725247
APN: R2234253
Nearby Homes
- 8833 SW Chokecherry Ln
- 20752 SW 104th Ave
- 10220 SW Paulina Dr
- 10100 SW Killarney Ln
- 11060 SW Byrom Terrace
- 9995 SW Siuslaw Ln
- 20665 SW Teton Ave
- 20515 SW 104th Ave
- 20900 SW Winema Dr
- 10054 SW Erie Ct
- 22020 SW 106th Place
- 9495 SW Cherry Ln
- 22382 SW 107th Ave
- 21565 SW Alsea Ct
- 22380 SW 102nd Place
- 10727 SW Nelson St
- 22000 SW Grahams Ferry Rd Unit C
- 10279 SW Sitka Ct
- 22040 SW Grahams Ferry Rd Unit B
- 20685 SW Siletz Ct
