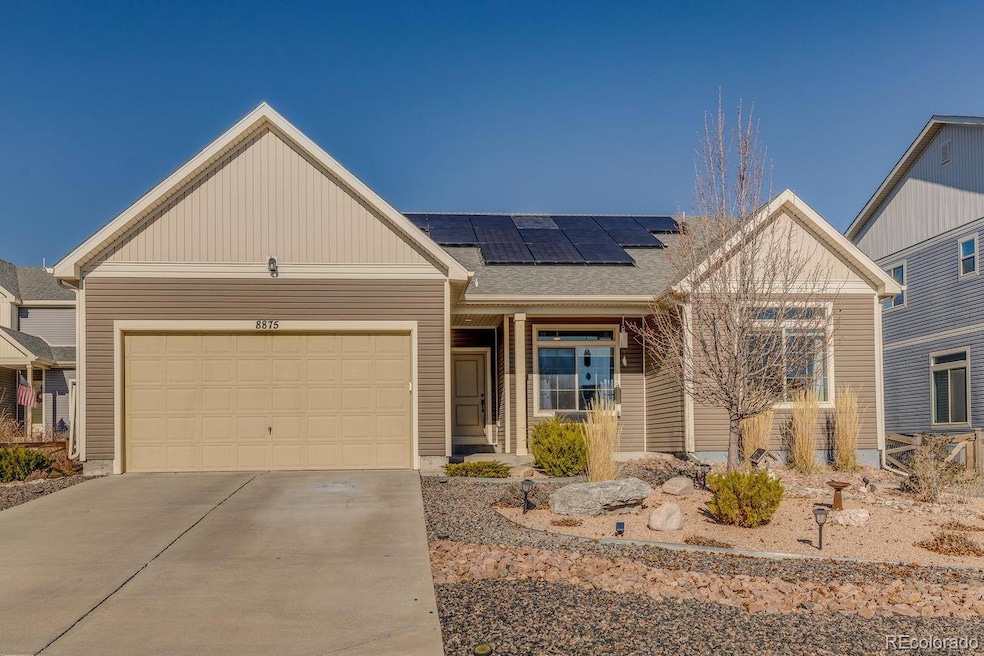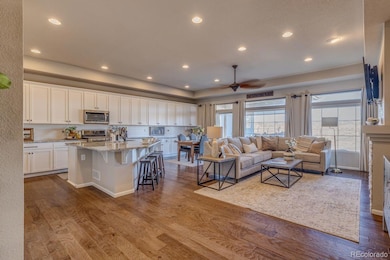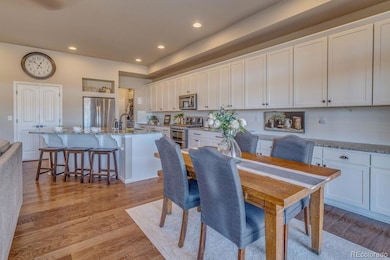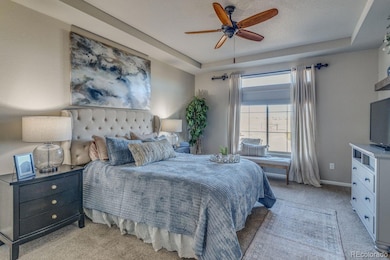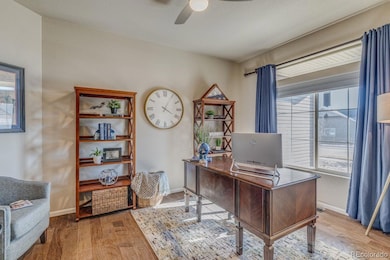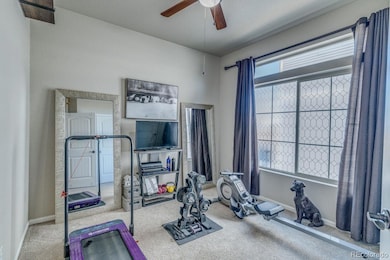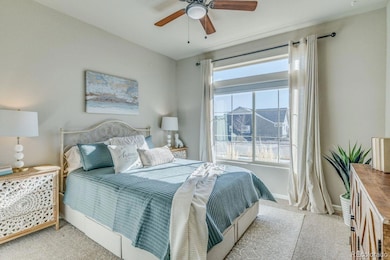8875 Tranquil Knoll Ln Colorado Springs, CO 80927
Banning Lewis Ranch NeighborhoodEstimated payment $3,363/month
Highlights
- Located in a master-planned community
- Primary Bedroom Suite
- Mountain View
- Green Hills Elementary School Rated A-
- 0.25 Acre Lot
- Clubhouse
About This Home
A rare find! This beautifully maintained, single-level home offers over 2,000 sq. ft. of low-maintenance living with 3 bedrooms & 3 bathrooms, with solar panels for efficiency and lower utility bills, and all the conveniences you’ve been looking for.
As you enter, you’ll find a spacious front room currently used as an office—could also be used as a second living area or formal dining space. The open-concept layout features 9+ ft ceilings, gourmet kitchen complete with granite countertops, oversized island, gas range with double ovens (including convection), stainless steel refrigerator & dishwasher, plus upgraded shaker style cabinetry with pull-out shelving.
The living room centers around a gas fireplace with a blower that heats up the main area and an adjustable mounted TV over the fireplace. .
Step out to the back patio to a beautiful xeriscaped yard, fully fenced and equipped with a sprinkler and drip system. Enjoy your morning coffee on either the front or back covered patio. Unobstructed views from the back patio that you can see summer concerts and watch the hot air balloons just steps from the pickleball courts.
The 2 full baths are large and feature Corian countertops. The spacious primary suite includes a large walk-in shower and expansive walk-in closet. Pride of ownership shines throughout—Mrs. Clean lives here.
Located in the sought-after Banning Lewis Ranch community, you’ll enjoy unmatched amenities: walking distance to schools and miles of hiking/biking trails, multiple pools and parks, pickleball and tennis courts, basketball court, dog park, over 65 acres of open space, climbing parks, zip-lines, splash pad, water park, and more. The recreation center includes a fitness facility and regularly-scheduled classes and events for all ages. In the summer, enjoy neighborhood concerts, festivals, food trucks, and a weekly farmers market.
This fabulous home has it all—luxury, convenience, community, and lifestyle. Ready for you to move in and enjoy!
Listing Agent
REMAX PROPERTIES Brokerage Email: capricekingrealestate@gmail.com,719-338-2899 License #100081522 Listed on: 11/22/2025
Open House Schedule
-
Saturday, November 29, 202512:00 to 2:00 pm11/29/2025 12:00:00 PM +00:0011/29/2025 2:00:00 PM +00:00Add to Calendar
Home Details
Home Type
- Single Family
Est. Annual Taxes
- $3,823
Year Built
- Built in 2017
Lot Details
- 0.25 Acre Lot
- Open Space
- Cul-De-Sac
- South Facing Home
- Property is Fully Fenced
- Xeriscape Landscape
- Level Lot
- Front and Back Yard Sprinklers
- Property is zoned PDZ-AO
HOA Fees
- $87 Monthly HOA Fees
Parking
- 2 Car Attached Garage
Home Design
- Frame Construction
- Composition Roof
- Vinyl Siding
- Concrete Perimeter Foundation
Interior Spaces
- 2,033 Sq Ft Home
- 1-Story Property
- Built-In Features
- High Ceiling
- Ceiling Fan
- Circulating Fireplace
- Electric Fireplace
- Mud Room
- Living Room with Fireplace
- Dining Room
- Mountain Views
Kitchen
- Double Oven
- Range
- Dishwasher
- Kitchen Island
- Granite Countertops
- Corian Countertops
- Disposal
Flooring
- Carpet
- Laminate
- Tile
Bedrooms and Bathrooms
- 3 Main Level Bedrooms
- Primary Bedroom Suite
- Walk-In Closet
Laundry
- Laundry Room
- Dryer
- Washer
Home Security
- Carbon Monoxide Detectors
- Fire and Smoke Detector
Outdoor Features
- Covered Patio or Porch
- Exterior Lighting
- Rain Gutters
Location
- Ground Level
Schools
- Inspiration View Elementary School
- Sky View Middle School
- Vista Ridge High School
Utilities
- Forced Air Heating and Cooling System
- Humidifier
- Heating System Uses Natural Gas
- 220 Volts
- Natural Gas Connected
- Gas Water Heater
- Cable TV Available
Listing and Financial Details
- Exclusions: Refrigerator in the utility room, window treatments in office and bedroom, rechargeable lights under the kitchen cabinets
- Coming Soon on 11/28/25
- Assessor Parcel Number 53094-16-019
Community Details
Overview
- Banning Lewis Regional Metro District #1 Association, Phone Number (719) 635-0330
- Built by Oakwood Homes, LLC
- Banning Lewis Ranch Subdivision, Louisville Floorplan
- Located in a master-planned community
Amenities
- Community Garden
- Clubhouse
Recreation
- Tennis Courts
- Community Playground
- Community Pool
- Park
- Trails
Map
Home Values in the Area
Average Home Value in this Area
Tax History
| Year | Tax Paid | Tax Assessment Tax Assessment Total Assessment is a certain percentage of the fair market value that is determined by local assessors to be the total taxable value of land and additions on the property. | Land | Improvement |
|---|---|---|---|---|
| 2025 | $3,823 | $37,310 | -- | -- |
| 2024 | $3,772 | $37,840 | $7,080 | $30,760 |
| 2023 | $3,772 | $37,840 | $7,080 | $30,760 |
| 2022 | $3,255 | $29,220 | $6,120 | $23,100 |
| 2021 | $3,330 | $30,060 | $6,290 | $23,770 |
| 2020 | $3,214 | $28,820 | $5,080 | $23,740 |
| 2019 | $3,629 | $28,820 | $5,080 | $23,740 |
| 2018 | $2,043 | $16,130 | $4,180 | $11,950 |
| 2017 | $1,173 | $9,240 | $9,240 | $0 |
| 2016 | $53 | $440 | $440 | $0 |
Purchase History
| Date | Type | Sale Price | Title Company |
|---|---|---|---|
| Warranty Deed | $401,902 | Enterprise Title Llc |
Mortgage History
| Date | Status | Loan Amount | Loan Type |
|---|---|---|---|
| Open | $401,902 | VA |
Source: REcolorado®
MLS Number: 9136700
APN: 53094-16-019
- 6563 Mineral Belt Dr
- 6670 John Muir Trail
- 6669 John Muir Trail
- 6155 Mineral Belt Dr
- 6689 Shadow Star Dr
- 6123 Mineral Belt Dr
- 8796 Briar Brush Ln
- 6765 Windbrook Ct
- 6742 Golden Briar Ln
- 7327 Jagged Rock Cir
- 6747 Golden Briar Ln
- 6407 Armdale Heights
- 6720 Hidden Hickory Cir
- 7272 Lewis Clark Trail
- 6362 Lythmore Grove
- 6272 Lochside View
- 8356 Longleaf Ln
- 6838 Backcountry Loop
- 7325 Brush Thorn Ln
- 8344 Longleaf Ln
- 6553 Shadow Star Dr
- 6765 Windbrook Ct
- 7463 Lewis Clark Trail
- 7122 Golden Acacia Ln
- 6149 Ashmore Ln
- 8073 Chardonnay Grove
- 6027 Notch Top Way
- 5748 Thurless Ln
- 9156 Percheron Pony Dr
- 5692 Tramore Ct
- 6670 Big George Dr
- 7935 Shiloh Mesa Dr
- 9246 Henson Place
- 7755 Adventure Way
- 7554 Stetson Highlands Dr
- 8191 Callendale Dr
- 7637 Cat Tail Creek Dr
- 5812 Brennan Ave
- 6598 Trenton St
- 7325 Pearly Heath Rd
