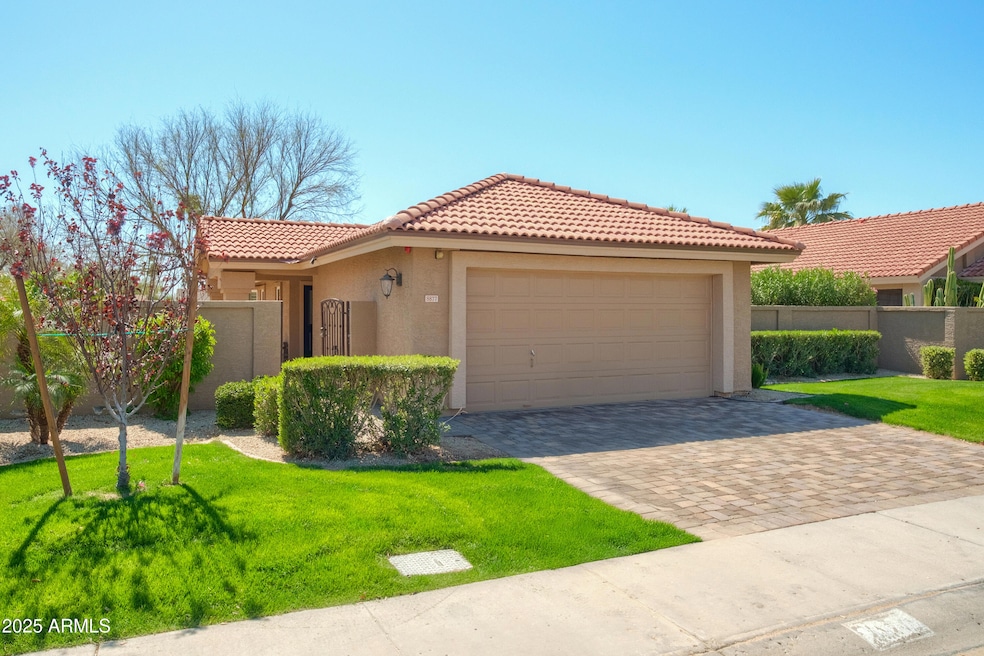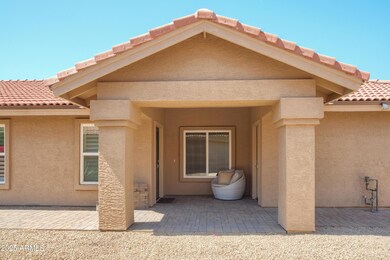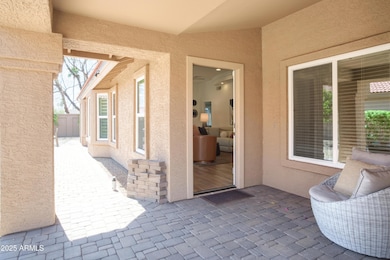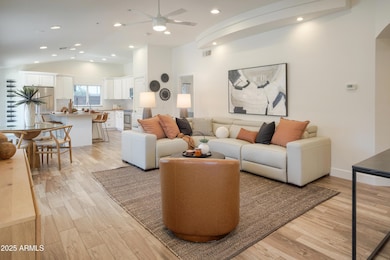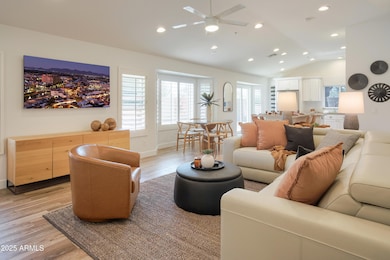
8877 E Riviera Dr Scottsdale, AZ 85260
Shea Corridor NeighborhoodHighlights
- Vaulted Ceiling
- Santa Barbara Architecture
- Tennis Courts
- Redfield Elementary School Rated A
- Heated Community Pool
- 2 Car Direct Access Garage
About This Home
As of June 2025Exquisite Turnkey Home at 8877 E Riviera Dr, Scottsdale, AZ 85260
Discover timeless elegance and modern convenience in this fully remodeled 3-bedroom, 2-bathroom courtyard home, nestled in the sought-after Mission Santa Fe neighborhood of central Scottsdale. Perfectly positioned just east of Cactus and the 101, this stunning residence places you in the heart of the coveted 85260 zip codea€''moments from top-tier dining, shopping, and entertainment.
Thoughtfully renovated several years ago and freshly painted by its current owners, this home exudes pride of ownership. Step through the private courtyard entry into a light-filled interior featuring a seamless open layout, ideal for both relaxation and entertaining. The chef-inspired kitchen comes complete with all appliancesa€''including a washer and dryer making this a true move-in-ready gem.
The spacious primary suite offers a tranquil retreat with ample closet space and a beautifully appointed en-suite bath. Two additional bedrooms provide flexibility for guests, a home office, or hobbies. Outside, the expansive patio creates the perfect setting for al fresco dining or gatherings with friends, all framed by Scottsdale's iconic desert landscape. Residents enjoy exclusive access to a community pool, spa, and tennis courts, conveniently located just across the street. With its prime location near the 101 freeway, Cactus Park, and local favorites like AJ's Fine Foods and The Vig, this home blends suburban serenity with urban accessibility. Impeccably maintained , 8877 E Riviera Dr is the epitome of turnkey living in one of Scottsdale's most desirable enclaves. Don't miss your chance to own this exceptional property schedule your private tour today!
Last Buyer's Agent
Non-Represented Buyer
Non-MLS Office
Home Details
Home Type
- Single Family
Est. Annual Taxes
- $1,703
Year Built
- Built in 1986
Lot Details
- 5,995 Sq Ft Lot
- Desert faces the front and back of the property
- Block Wall Fence
- Grass Covered Lot
HOA Fees
- $190 Monthly HOA Fees
Parking
- 2 Car Direct Access Garage
- Garage Door Opener
Home Design
- Santa Barbara Architecture
- Patio Home
- Wood Frame Construction
- Tile Roof
- Stucco
Interior Spaces
- 1,299 Sq Ft Home
- 1-Story Property
- Vaulted Ceiling
- Ceiling Fan
- Double Pane Windows
- Tile Flooring
Kitchen
- Eat-In Kitchen
- Breakfast Bar
- Built-In Microwave
- Kitchen Island
Bedrooms and Bathrooms
- 3 Bedrooms
- Primary Bathroom is a Full Bathroom
- 2 Bathrooms
- Dual Vanity Sinks in Primary Bathroom
Outdoor Features
- Patio
Schools
- Redfield Elementary School
- Desert Canyon Middle School
- Desert Mountain High School
Utilities
- Central Air
- Heating Available
- High Speed Internet
- Cable TV Available
Listing and Financial Details
- Tax Lot 2
- Assessor Parcel Number 217-52-002
Community Details
Overview
- Association fees include ground maintenance
- Mission Santa Fe Association, Phone Number (480) 820-3451
- Mission Santa Fe Lot 1 65 Tr A G Pvt St Subdivision
Recreation
- Tennis Courts
- Pickleball Courts
- Heated Community Pool
- Community Spa
Ownership History
Purchase Details
Home Financials for this Owner
Home Financials are based on the most recent Mortgage that was taken out on this home.Purchase Details
Home Financials for this Owner
Home Financials are based on the most recent Mortgage that was taken out on this home.Purchase Details
Home Financials for this Owner
Home Financials are based on the most recent Mortgage that was taken out on this home.Purchase Details
Home Financials for this Owner
Home Financials are based on the most recent Mortgage that was taken out on this home.Purchase Details
Home Financials for this Owner
Home Financials are based on the most recent Mortgage that was taken out on this home.Purchase Details
Purchase Details
Home Financials for this Owner
Home Financials are based on the most recent Mortgage that was taken out on this home.Purchase Details
Purchase Details
Purchase Details
Purchase Details
Home Financials for this Owner
Home Financials are based on the most recent Mortgage that was taken out on this home.Purchase Details
Similar Homes in Scottsdale, AZ
Home Values in the Area
Average Home Value in this Area
Purchase History
| Date | Type | Sale Price | Title Company |
|---|---|---|---|
| Special Warranty Deed | -- | None Listed On Document | |
| Warranty Deed | $682,500 | American Title Service Agency | |
| Warranty Deed | $535,000 | American Title Service Agency | |
| Warranty Deed | $480,000 | Empire West Title Agency Llc | |
| Warranty Deed | $420,000 | Magnus Title Agency Llc | |
| Cash Sale Deed | $250,000 | Accommodation | |
| Warranty Deed | $250,000 | Driggs Title Agency Inc | |
| Interfamily Deed Transfer | -- | None Available | |
| Quit Claim Deed | -- | None Available | |
| Joint Tenancy Deed | $198,000 | Equity Title Agency Inc | |
| Warranty Deed | $138,800 | Transnation Title Ins Co | |
| Cash Sale Deed | $132,000 | Transnation Title Ins Co |
Mortgage History
| Date | Status | Loan Amount | Loan Type |
|---|---|---|---|
| Open | $477,000 | New Conventional | |
| Previous Owner | $250,000 | New Conventional | |
| Previous Owner | $75,000 | New Conventional | |
| Previous Owner | $350,000 | New Conventional | |
| Previous Owner | $497,280 | VA | |
| Previous Owner | $321,000 | New Conventional | |
| Previous Owner | $320,000 | New Conventional | |
| Previous Owner | $185,000 | Purchase Money Mortgage | |
| Previous Owner | $40,000 | Unknown | |
| Previous Owner | $124,900 | New Conventional |
Property History
| Date | Event | Price | Change | Sq Ft Price |
|---|---|---|---|---|
| 06/30/2025 06/30/25 | Sold | $682,500 | -2.5% | $525 / Sq Ft |
| 04/14/2025 04/14/25 | Price Changed | $699,900 | -5.4% | $539 / Sq Ft |
| 03/20/2025 03/20/25 | For Sale | $739,900 | +38.3% | $570 / Sq Ft |
| 06/06/2023 06/06/23 | Sold | $535,000 | 0.0% | $425 / Sq Ft |
| 05/19/2023 05/19/23 | For Sale | $535,000 | +11.5% | $425 / Sq Ft |
| 09/23/2020 09/23/20 | Sold | $480,000 | +1.1% | $382 / Sq Ft |
| 08/21/2020 08/21/20 | For Sale | $475,000 | -- | $378 / Sq Ft |
Tax History Compared to Growth
Tax History
| Year | Tax Paid | Tax Assessment Tax Assessment Total Assessment is a certain percentage of the fair market value that is determined by local assessors to be the total taxable value of land and additions on the property. | Land | Improvement |
|---|---|---|---|---|
| 2025 | $1,703 | $25,450 | -- | -- |
| 2024 | $1,728 | $24,238 | -- | -- |
| 2023 | $1,728 | $42,680 | $8,530 | $34,150 |
| 2022 | $1,380 | $32,030 | $6,400 | $25,630 |
| 2021 | $1,495 | $29,000 | $5,800 | $23,200 |
| 2020 | $1,482 | $27,260 | $5,450 | $21,810 |
| 2019 | $1,674 | $26,030 | $5,200 | $20,830 |
| 2018 | $1,620 | $22,430 | $4,480 | $17,950 |
| 2017 | $1,552 | $21,800 | $4,360 | $17,440 |
| 2016 | $1,515 | $20,730 | $4,140 | $16,590 |
| 2015 | $1,253 | $19,350 | $3,870 | $15,480 |
Agents Affiliated with this Home
-
Z
Seller's Agent in 2025
Zeek Minic
RETSY
-
S
Seller Co-Listing Agent in 2025
Sabrina Young
RETSY
-
N
Buyer's Agent in 2025
Non-Represented Buyer
Non-MLS Office
-
D
Seller's Agent in 2023
David Johnson
Real Broker
-
K
Seller Co-Listing Agent in 2023
Kelly Cook
Real Broker
-
Z
Buyer's Agent in 2023
Zeljko Minic
NextHome City to City
Map
Source: Arizona Regional Multiple Listing Service (ARMLS)
MLS Number: 6838885
APN: 217-52-002
- 8939 E Riviera Dr
- 9028 E Altadena Ave
- 9015 E Altadena Ave
- 8837 E Cortez St
- 8812 E Riviera Dr
- 8972 E Arizona Park Place
- 8924 E Arizona Park Place
- 8884 E Arizona Park Place
- 11260 N 92nd St Unit 2102
- 11260 N 92nd St Unit 2054
- 11260 N 92nd St Unit 2025
- 11260 N 92nd St Unit 1060
- 11260 N 92nd St Unit 1102
- 9290 E Kalil Dr
- 9070 E Gary Rd Unit 149
- 9070 E Gary Rd Unit 152
- 9322 E Jenan Dr
- 9330 E Kalil Dr
- 9419 E Riviera Dr
- 8755 E Gary Rd
