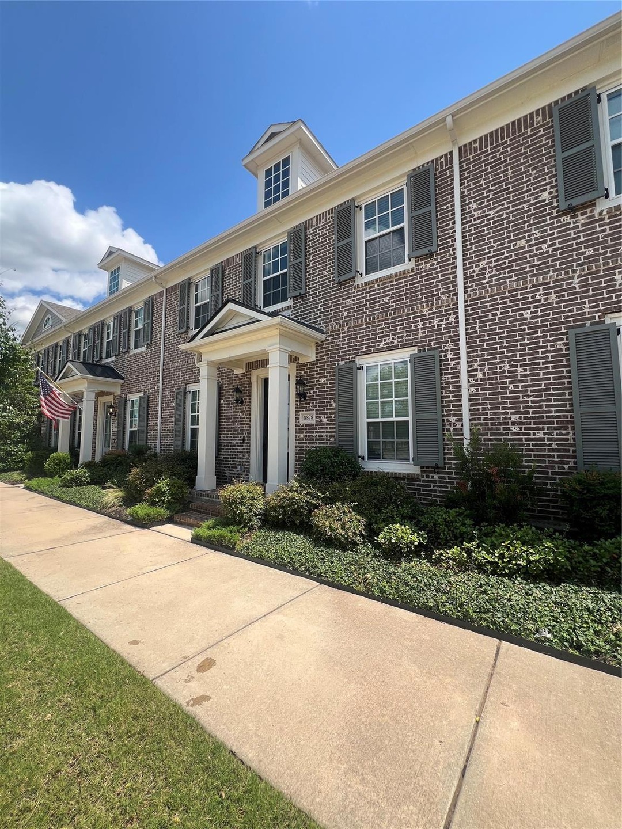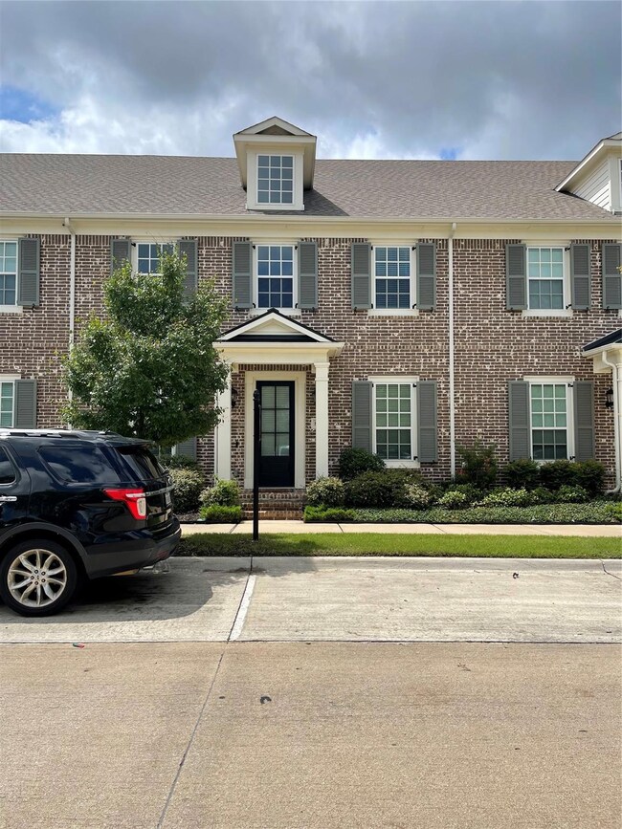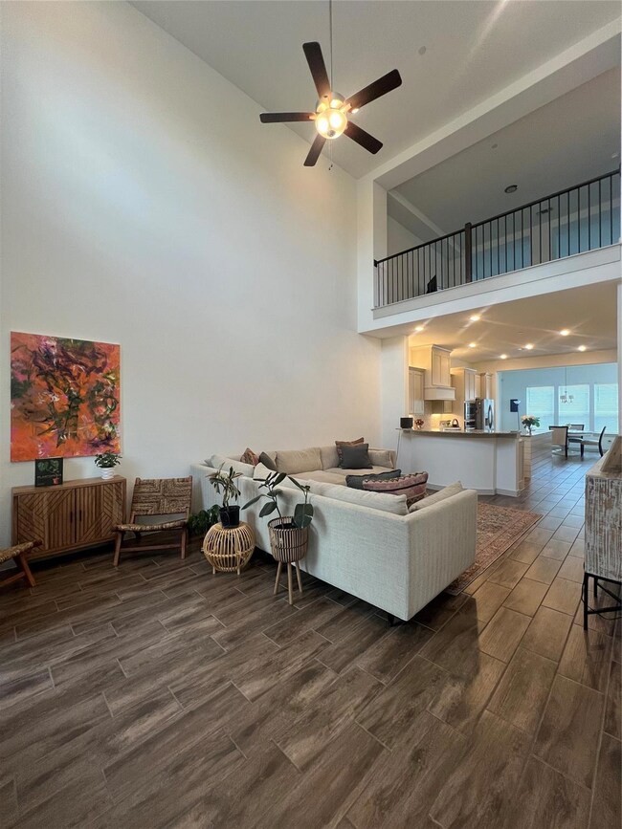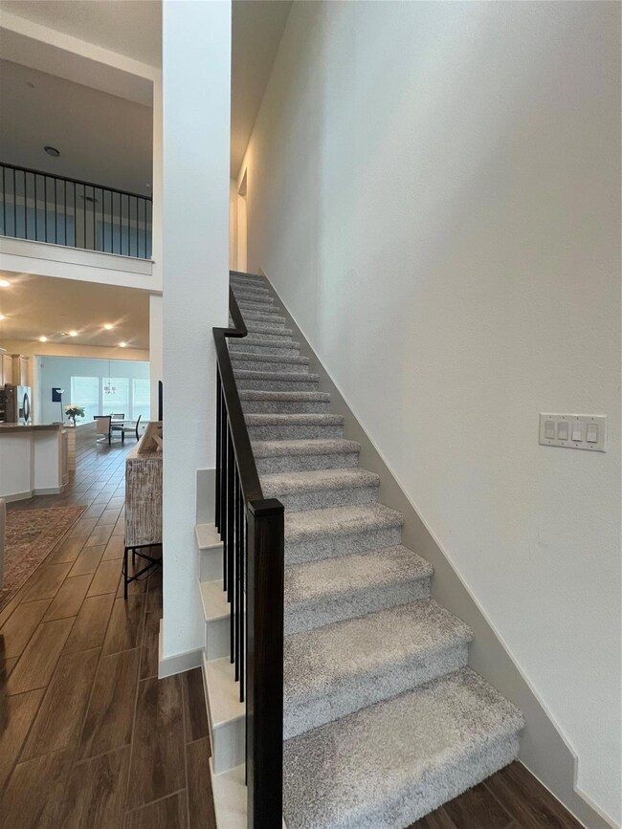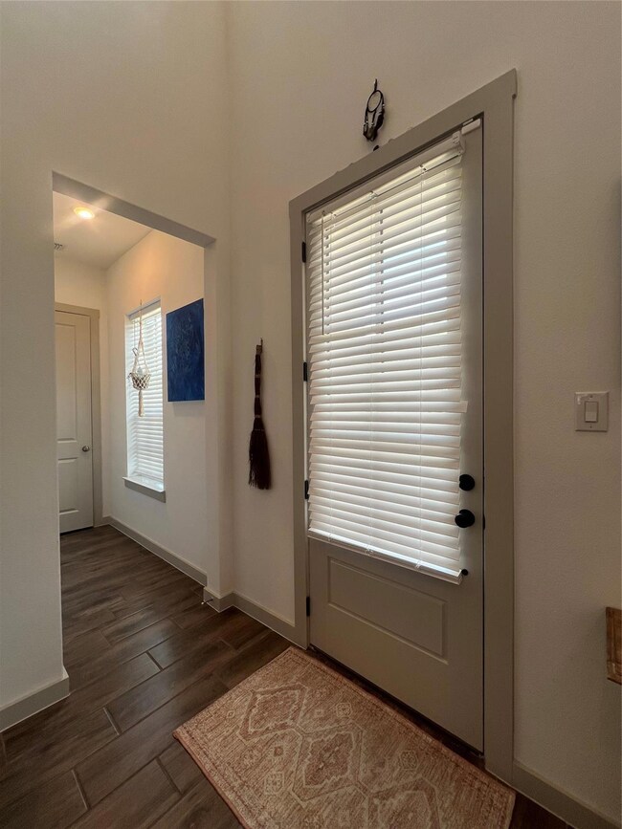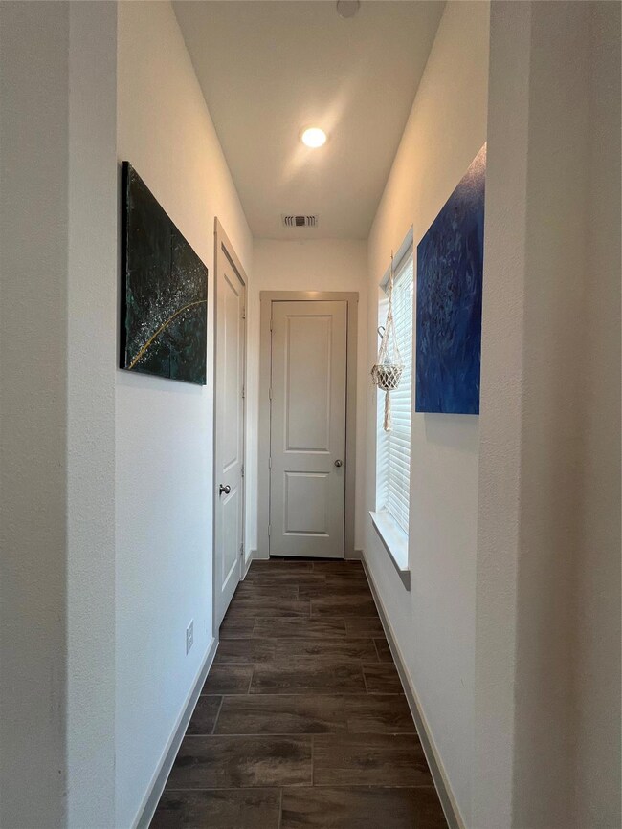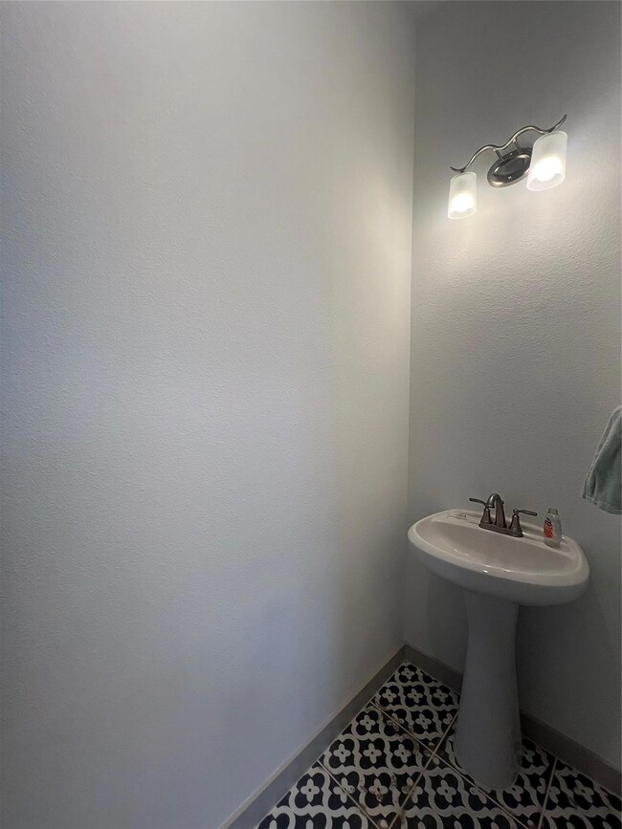8878 Ice House Dr North Richland Hills, TX 76180
Highlights
- Home fronts a creek
- Open Floorplan
- Community Lake
- Walker Creek Elementary School Rated A-
- Colonial Architecture
- Deck
About This Home
CB JENI HOMES WINSLOW floor plan. Luxury living with plenty of space to spread out! Breathtaking 20' ceilings welcome you into this stunning floor plan featuring chefs kitchen, custom 42-inch cabinets, 5 burner gas cooktop, pot & pan drawers, + more. Luxurious master suite downstairs with huge closet & spa-like bath. Oversized upstairs game room + loft with railing overlooking family room, providing ample space to entertain. Enjoy summer bbqs in the FENCED BACK YARD or morning coffee on the patio...too many options to list. Located in the canal district with miles of trails & scenic ponds. Walk to ice arena, rec center, library, dining, & shopping. Townhome includes refrigerator, washer and dryer. Available Move-in date: July 1 -12. Don't miss out! Schedule your tour today!
Listing Agent
Keller Williams Central Brokerage Phone: 469-467-7755 License #0765911 Listed on: 06/01/2024

Townhouse Details
Home Type
- Townhome
Est. Annual Taxes
- $8,098
Year Built
- Built in 2019
Lot Details
- 3,596 Sq Ft Lot
- Home fronts a creek
- Gated Home
- High Fence
- Private Yard
- Back Yard
- Subdivision Possible
Parking
- 2-Car Garage with two garage doors
- 2 Carport Spaces
Home Design
- Colonial Architecture
- Traditional Architecture
- Brick Exterior Construction
- Slab Foundation
- Composition Roof
Interior Spaces
- 2,529 Sq Ft Home
- 2-Story Property
- Open Floorplan
- Paneling
- Vaulted Ceiling
- Ceiling Fan
- Loft
- Smart Home
Kitchen
- Eat-In Kitchen
- Gas Oven
- Gas Cooktop
- Kitchen Island
- Tile Countertops
Flooring
- Wood
- Carpet
- Tile
Bedrooms and Bathrooms
- 3 Bedrooms
- Double Vanity
Laundry
- Laundry in Kitchen
- Full Size Washer or Dryer
- Dryer
- Washer
Outdoor Features
- Uncovered Courtyard
- Deck
Schools
- Walkercrk Elementary School
- Smithfield Middle School
- Birdville High School
Utilities
- Central Heating and Cooling System
- High Speed Internet
- Cable TV Available
Listing and Financial Details
- Residential Lease
- Security Deposit $2,900
- Tenant pays for all utilities, cable TV, electricity, insurance, security, water
- 12 Month Lease Term
- $65 Application Fee
- Legal Lot and Block 3 / A
- Assessor Parcel Number 42248271
Community Details
Overview
- Association fees include front yard maintenance, ground maintenance, maintenance structure, management fees
- Crea HOA, Phone Number (817) 427-6000
- Hometown Canal District Subdivision
- Mandatory Home Owners Association
- Community Lake
Recreation
- Park
Pet Policy
- Pet Size Limit
- Pet Deposit $250
- $35 Monthly Pet Rent
- 2 Pets Allowed
- Non Refundable Pet Fee
- Dogs and Cats Allowed
- Breed Restrictions
Security
- Carbon Monoxide Detectors
- Fire and Smoke Detector
Map
Source: North Texas Real Estate Information Systems (NTREIS)
MLS Number: 20633428
APN: 42248289
- 8886 Ice House Dr
- 8858 Mandalay St
- 8765 Bridge St
- 8748 Morris Mews
- 6008 Monterey Mews
- 8740 Ice House Dr
- 6116 Morningside Dr
- 6137 Marquita Mews
- 6105 Parker Blvd
- 6124 Mayfair Mews
- 8908 Redding St
- 6432 Brynwyck Ln
- 8920 Martin Dr
- 6025 Kessler Dr
- 6008 Kessler Dr
- 6001 Kessler Dr
- 6505 Parkway Ave
- 8321 Bridge St
- 6113 Cliffbrook Dr
- 6250 Shirley Dr
