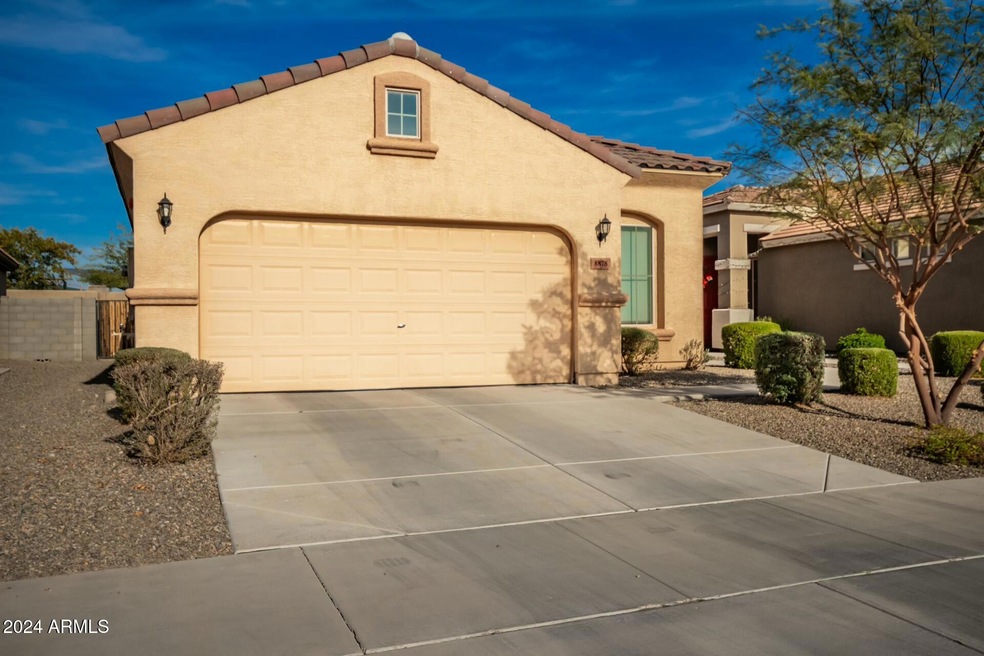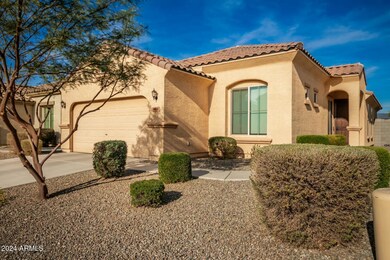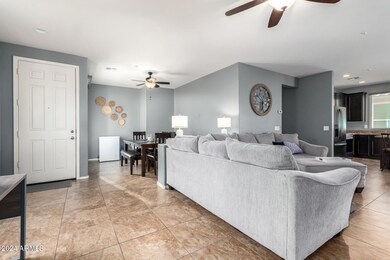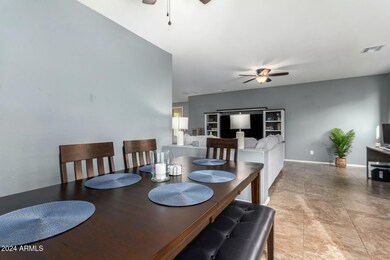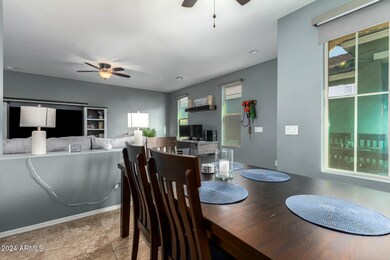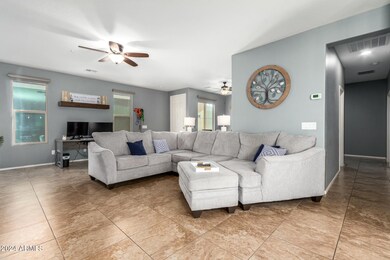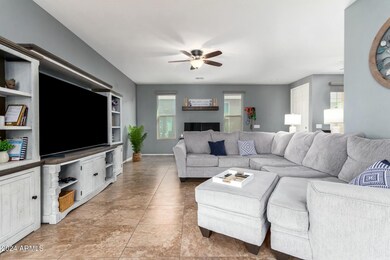
8878 W Cameron Dr Peoria, AZ 85345
Highlights
- Granite Countertops
- Covered Patio or Porch
- Dual Vanity Sinks in Primary Bathroom
- Peoria High School Rated A-
- Double Pane Windows
- Breakfast Bar
About This Home
As of January 2025Incredible 3bed/2 bath Peoria home conveniently situated just off Grand Avenue minutes away from top-rated schools, parks, shopping, and dining options. Step inside to an open concept floor plan with stylish finishes throughout. Enjoy the airy ambiance created by high ceilings, neutral colors accented with tile flooring in all the right places. The kitchen has granite countertops and a central island, making it perfect for both cooking and gatherings. Each of the generously sized bedrooms offers comfort and privacy, with the master suite boasting a 3/4 ensuite bathroom. Relax in your secluded backyard oasis, complete with a covered patio, charming pavers, and ample space for pets, play, and entertaining friends and family. This home is a must-see!
Last Agent to Sell the Property
Realty ONE Group Brokerage Email: brandelynjonesrealtor@gmail.com License #SA670413000 Listed on: 01/03/2025
Home Details
Home Type
- Single Family
Est. Annual Taxes
- $1,295
Year Built
- Built in 2016
Lot Details
- 5,033 Sq Ft Lot
- Desert faces the front of the property
- Block Wall Fence
- Artificial Turf
- Front Yard Sprinklers
- Sprinklers on Timer
HOA Fees
- $80 Monthly HOA Fees
Parking
- 2 Car Garage
- Garage Door Opener
Home Design
- Wood Frame Construction
- Tile Roof
- Stucco
Interior Spaces
- 1,582 Sq Ft Home
- 1-Story Property
- Double Pane Windows
- Low Emissivity Windows
- Vinyl Clad Windows
Kitchen
- Breakfast Bar
- Kitchen Island
- Granite Countertops
Flooring
- Carpet
- Tile
Bedrooms and Bathrooms
- 3 Bedrooms
- 2 Bathrooms
- Dual Vanity Sinks in Primary Bathroom
Schools
- Cheyenne Elementary School
- Peoria High School
Utilities
- Central Air
- Heating Available
- High Speed Internet
- Cable TV Available
Additional Features
- No Interior Steps
- Covered Patio or Porch
Listing and Financial Details
- Tax Lot 13
- Assessor Parcel Number 142-52-312
Community Details
Overview
- Association fees include ground maintenance
- Aam, Llc Association, Phone Number (602) 957-9191
- Built by GARRETT WALKER HOMES
- Grand Manor Subdivision, Vail Floorplan
Recreation
- Community Playground
Ownership History
Purchase Details
Home Financials for this Owner
Home Financials are based on the most recent Mortgage that was taken out on this home.Purchase Details
Home Financials for this Owner
Home Financials are based on the most recent Mortgage that was taken out on this home.Purchase Details
Home Financials for this Owner
Home Financials are based on the most recent Mortgage that was taken out on this home.Purchase Details
Home Financials for this Owner
Home Financials are based on the most recent Mortgage that was taken out on this home.Purchase Details
Home Financials for this Owner
Home Financials are based on the most recent Mortgage that was taken out on this home.Similar Homes in Peoria, AZ
Home Values in the Area
Average Home Value in this Area
Purchase History
| Date | Type | Sale Price | Title Company |
|---|---|---|---|
| Warranty Deed | $370,000 | American Title Service Agency | |
| Warranty Deed | $275,000 | First Arizona Title Agency | |
| Special Warranty Deed | $205,556 | Dhi Title Agency | |
| Special Warranty Deed | $208,000 | First American Title | |
| Special Warranty Deed | $4,257,000 | Thomas Title & Escrow |
Mortgage History
| Date | Status | Loan Amount | Loan Type |
|---|---|---|---|
| Previous Owner | $20,000 | Credit Line Revolving | |
| Previous Owner | $284,400 | New Conventional | |
| Previous Owner | $13,501 | New Conventional | |
| Previous Owner | $13,501 | Second Mortgage Made To Cover Down Payment | |
| Previous Owner | $270,019 | FHA | |
| Previous Owner | $201,832 | FHA | |
| Previous Owner | $631,496 | New Conventional | |
| Previous Owner | $3,328,535 | Construction |
Property History
| Date | Event | Price | Change | Sq Ft Price |
|---|---|---|---|---|
| 01/27/2025 01/27/25 | Sold | $370,000 | -2.4% | $234 / Sq Ft |
| 01/03/2025 01/03/25 | For Sale | $379,000 | +37.8% | $240 / Sq Ft |
| 12/11/2020 12/11/20 | Sold | $275,000 | 0.0% | $174 / Sq Ft |
| 11/12/2020 11/12/20 | Pending | -- | -- | -- |
| 11/10/2020 11/10/20 | For Sale | $275,000 | 0.0% | $174 / Sq Ft |
| 11/10/2020 11/10/20 | Price Changed | $275,000 | +2.2% | $174 / Sq Ft |
| 10/18/2020 10/18/20 | Pending | -- | -- | -- |
| 10/16/2020 10/16/20 | For Sale | $269,000 | +30.9% | $170 / Sq Ft |
| 04/29/2016 04/29/16 | Sold | $205,556 | -3.7% | $130 / Sq Ft |
| 03/24/2016 03/24/16 | Pending | -- | -- | -- |
| 02/20/2016 02/20/16 | Price Changed | $213,556 | +6.0% | $135 / Sq Ft |
| 01/22/2016 01/22/16 | Price Changed | $201,556 | +0.5% | $127 / Sq Ft |
| 01/03/2016 01/03/16 | Price Changed | $200,556 | -1.0% | $127 / Sq Ft |
| 12/07/2015 12/07/15 | Price Changed | $202,616 | +1.5% | $128 / Sq Ft |
| 11/12/2015 11/12/15 | For Sale | $199,616 | -- | $126 / Sq Ft |
Tax History Compared to Growth
Tax History
| Year | Tax Paid | Tax Assessment Tax Assessment Total Assessment is a certain percentage of the fair market value that is determined by local assessors to be the total taxable value of land and additions on the property. | Land | Improvement |
|---|---|---|---|---|
| 2025 | $1,295 | $16,764 | -- | -- |
| 2024 | $1,310 | $15,966 | -- | -- |
| 2023 | $1,310 | $27,650 | $5,530 | $22,120 |
| 2022 | $1,283 | $21,030 | $4,200 | $16,830 |
| 2021 | $1,371 | $19,360 | $3,870 | $15,490 |
| 2020 | $1,384 | $17,850 | $3,570 | $14,280 |
| 2019 | $1,341 | $17,310 | $3,460 | $13,850 |
| 2018 | $1,304 | $15,910 | $3,180 | $12,730 |
| 2017 | $1,306 | $14,930 | $2,980 | $11,950 |
| 2016 | $79 | $705 | $705 | $0 |
| 2015 | $72 | $544 | $544 | $0 |
Agents Affiliated with this Home
-
Brandelyn Jones

Seller's Agent in 2025
Brandelyn Jones
Realty One Group
(623) 206-0439
14 in this area
57 Total Sales
-
Nga Gibson
N
Buyer's Agent in 2025
Nga Gibson
West USA Realty
(602) 628-2497
8 in this area
28 Total Sales
-
Rodney Bernard

Seller's Agent in 2020
Rodney Bernard
West USA Realty
(623) 547-6416
2 in this area
3 Total Sales
-
Celeste Hopkins

Seller's Agent in 2016
Celeste Hopkins
RETSY
(480) 607-6580
13 Total Sales
Map
Source: Arizona Regional Multiple Listing Service (ARMLS)
MLS Number: 6795447
APN: 142-52-312
- 8879 W Cameron Dr
- 8863 W Greer Ave
- 8733 W Laurel Ln
- 11580 N 86th Ln
- 8927 W Paradise Dr
- 11411 N 91st Ave Unit 28
- 11411 N 91st Ave Unit 11
- 11411 N 91st Ave Unit 235
- 11411 N 91st Ave Unit 188
- 11411 N 91st Ave Unit 87
- 11411 N 91st Ave Unit 25
- 11411 N 91st Ave Unit 75
- 11411 N 91st Ave Unit 110
- 11411 N 91st Ave Unit 48
- 11411 N 91st Ave Unit 225
- 11411 N 91st Ave Unit 80
- 11411 N 91st Ave Unit 221
- 11411 N 91st Ave Unit 29
- 8735 W Christopher Michael Ln
- 8769 W Shaw Butte Dr
