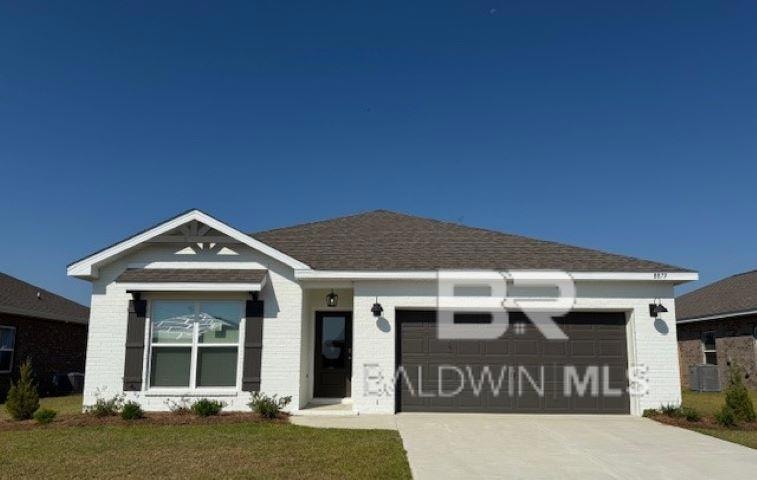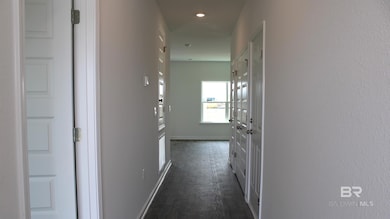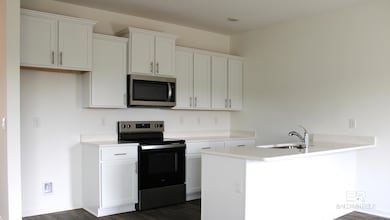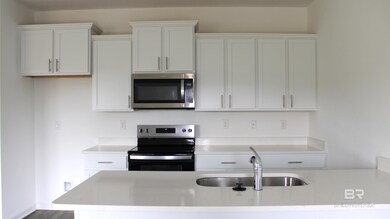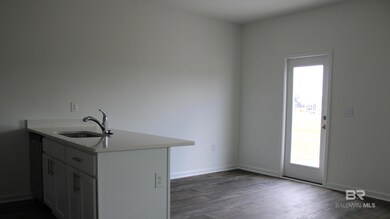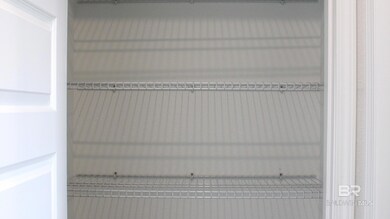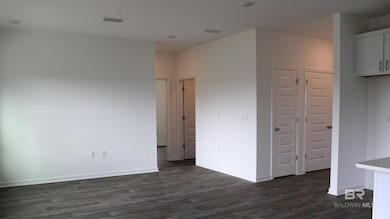Estimated payment $1,928/month
Highlights
- New Construction
- Cottage
- Walk-In Closet
- Community Pool
- Porch
- SEER Rated 14+ Air Conditioning Units
About This Home
Move-In-Ready! This is the ever-popular Aldridge floor plan: 3 Bedrooms, 2 Full Bathrooms, 2 car garage, 1272 sq ft. The primary bedroom is situated on the front of this home with a spacious walk-in closet and the primary bathroom is replete with granite countertops and a 5' shower. The dining room, kitchen, and great room are open concept featuring stainless steel appliances. Two guest bedrooms and a guest bath are off the great room, and this plan includes a rear covered porch. All homes are Gold Fortified, and a Smart Home package is included. Paxton Farms is central to everything--close to the beach, OWA, the Tanger Outlets, and several restaurants. Buyer to verify all information during due diligence.
Home Details
Home Type
- Single Family
Year Built
- Built in 2024 | New Construction
Lot Details
- 6,250 Sq Ft Lot
- Lot Dimensions are 50 x 125
- West Facing Home
- Landscaped
HOA Fees
- $29 Monthly HOA Fees
Parking
- Garage
Home Design
- Cottage
- Slab Foundation
- Wood Frame Construction
- Dimensional Roof
- Hardboard
Interior Spaces
- 1,272 Sq Ft Home
- 1-Story Property
- Combination Dining and Living Room
- Vinyl Flooring
- Property Views
Kitchen
- Electric Range
- Microwave
- Dishwasher
- Disposal
Bedrooms and Bathrooms
- 3 Bedrooms
- Walk-In Closet
- 2 Full Bathrooms
- Dual Vanity Sinks in Primary Bathroom
- Private Water Closet
Home Security
- Fire and Smoke Detector
- Termite Clearance
Outdoor Features
- Porch
Schools
- Foley Elementary School
- Foley Middle School
- Foley High School
Utilities
- SEER Rated 14+ Air Conditioning Units
- Heat Pump System
- Underground Utilities
Listing and Financial Details
- Home warranty included in the sale of the property
- Legal Lot and Block 18 - Aldridge / 18 - Aldridge
- Assessor Parcel Number 056006130000001.019
Community Details
Overview
- Association fees include management, common area insurance, ground maintenance, pool
Recreation
- Community Pool
Map
Home Values in the Area
Average Home Value in this Area
Property History
| Date | Event | Price | List to Sale | Price per Sq Ft | Prior Sale |
|---|---|---|---|---|---|
| 01/28/2026 01/28/26 | Sold | $304,947 | 0.0% | $240 / Sq Ft | View Prior Sale |
| 01/25/2026 01/25/26 | Off Market | $304,947 | -- | -- | |
| 01/20/2026 01/20/26 | Price Changed | $304,947 | +0.3% | $240 / Sq Ft | |
| 11/13/2025 11/13/25 | Price Changed | $303,947 | +0.4% | $239 / Sq Ft | |
| 11/12/2025 11/12/25 | For Sale | $302,828 | -- | $238 / Sq Ft |
Source: Baldwin REALTORS®
MLS Number: 370488
- 8925 Chabo Cir
- 8937 Chabo Cir
- 8878 Chabo Cir
- 8868 Chabo Cir
- 8992 Chabo Cir
- 8864 Serama Dr
- 17876 Hens Ave
- JULIA WITH 2 CAR GARAGE Plan at Paxton Farms
- SHELBY Plan at Paxton Farms
- ALDRIDGE Plan at Paxton Farms
- 8621 Carriage Way
- 8610 Carriage Way
- 8573 Carriage Way
- 18061 Sapphire Ln
- 18162 Millspring Dr
- 18215 Millspring Dr
- 8710 Edgewater St
- 8485 Carriage Way
- 8642 Edgewater St
- 7880 Carriage Way
