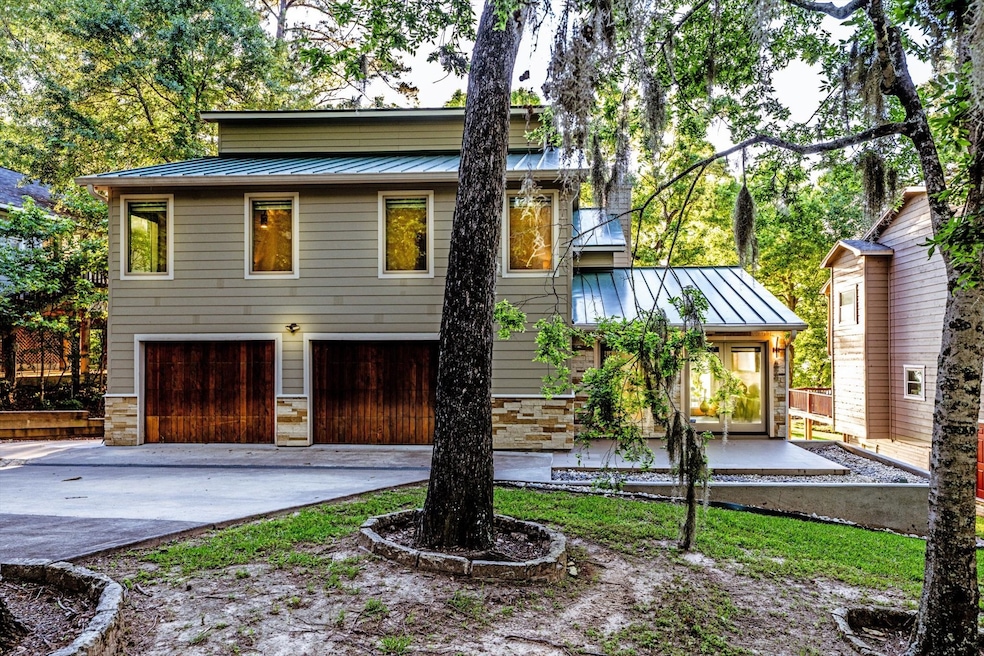888 Cedar Ln Livingston, TX 77351
Estimated payment $7,249/month
Highlights
- Lake Front
- Contemporary Architecture
- 2 Car Attached Garage
- Onalaska Elementary School Rated A-
- 1 Fireplace
- Central Heating and Cooling System
About This Home
A true sanctuary on the shores of Lake Livingston, this exquisite 4-bedroom, 3-bath estate home offers the perfect balance of refined living & natural beauty. Completely updated with top of the line finishes, including a chef’s kitchen with 2 sinks, 6 burner Wolfe Cooktop, Subzero Fridge, Auto Blinds for gorgeous lake view with the touch of a button! 1,600 sq.ft of Trex & tile decking & patios—including a hot tub overlooking the lake! A game room featuring a wet bar, shuffleboard, TV and private guest suite. Incredible custom outdoor kitchen! Primary suite with screened-in patio, perfect for lake views in total privacy. Set on a natural sandy beach on this deep water area of Lake Livingston, aconstant level lake! Enjoy the 1,560 sq.ft. boathouse w/boat lift, dual jet ski lifts, & 2 storage areas. Enjoy bald eagles, herons, birds & deer! This remarkable estate is designed for relaxation & unforgettable views! Most furnishings will remain! See photo descriptions for more amazing details
Listing Agent
Coldwell Banker Realty - The Woodlands License #0387636 Listed on: 05/17/2025

Home Details
Home Type
- Single Family
Est. Annual Taxes
- $10,065
Year Built
- Built in 1993
Lot Details
- 0.38 Acre Lot
- Lake Front
HOA Fees
- $17 Monthly HOA Fees
Parking
- 2 Car Attached Garage
Home Design
- Contemporary Architecture
- Slab Foundation
- Metal Roof
- Cement Siding
Interior Spaces
- 3,180 Sq Ft Home
- 2-Story Property
- 1 Fireplace
- Lake Views
Kitchen
- Gas Cooktop
- Microwave
- Dishwasher
- Disposal
Bedrooms and Bathrooms
- 4 Bedrooms
- 3 Full Bathrooms
Schools
- Onalaska Elementary School
- Onalaska Jr/Sr High Middle School
- Onalaska Jr/Sr High School
Utilities
- Central Heating and Cooling System
Community Details
- Pinwah Pines Estates II Association, Phone Number (281) 381-3141
- Pinwah Pine Estates II Subdivision
Map
Home Values in the Area
Average Home Value in this Area
Tax History
| Year | Tax Paid | Tax Assessment Tax Assessment Total Assessment is a certain percentage of the fair market value that is determined by local assessors to be the total taxable value of land and additions on the property. | Land | Improvement |
|---|---|---|---|---|
| 2024 | $10,065 | $604,375 | $137,800 | $466,575 |
| 2023 | $9,104 | $633,310 | $137,800 | $495,510 |
| 2022 | $8,175 | $495,498 | $116,600 | $378,898 |
| 2021 | $8,672 | $478,766 | $116,600 | $362,166 |
| 2020 | $8,832 | $483,941 | $116,600 | $367,341 |
| 2019 | $7,491 | $395,305 | $116,600 | $278,705 |
| 2018 | $7,491 | $395,305 | $116,600 | $278,705 |
| 2017 | $7,436 | $395,305 | $116,600 | $278,705 |
| 2016 | $7,134 | $379,272 | $116,600 | $262,672 |
| 2015 | -- | $360,583 | $116,600 | $243,983 |
| 2014 | -- | $322,083 | $100,700 | $221,383 |
Property History
| Date | Event | Price | Change | Sq Ft Price |
|---|---|---|---|---|
| 05/17/2025 05/17/25 | For Sale | $1,200,000 | -- | $377 / Sq Ft |
Mortgage History
| Date | Status | Loan Amount | Loan Type |
|---|---|---|---|
| Closed | $215,000 | New Conventional |
Source: Houston Association of REALTORS®
MLS Number: 10628702
APN: P1305-0150-00
- TBD S Grand Pine Cir
- 139 Grand Pine Loop
- 434445 Rob
- TBD Grand Pine Loop
- 606162 Grand Pine Loop
- 575859 Grand Pine Loop
- 545556 Grand Pine Loop
- TR 12 Grand Pine Loop
- 410 Eagle Lake N
- TBD Joanna Hill
- 404142 Rob
- 230 Tiki Trail
- 1327 Joanna Hill
- TBD Weepee Dr
- 00 Tiki Trail
- TBD Tiki Trail
- Lot 46 Sunset Dr
- TBD Linda Chain
- 36373839 Rob
- 161 Swallow St
- 225 Lakeview Pines
- 124 Bluff Dr
- 161 Yellowstone
- 560 Meridian
- 360 Terlingua
- 308 Indian Shore
- 210 Cloverdale
- 609 Cedar Point Dr
- 211 Pin Oak
- 190 Timber Ln
- 144 Little John Dr
- 165 Magnolia Bend Ln
- 554 Harbor Dr
- 237 Buffalo Ct
- 204 Kangaroo
- 445 Carolcrest Ln Unit 212
- 13402 U S 190
- 500 Mangum Rd
- 358 Bridgeview Dr
- 850 Triple Creek Loop






