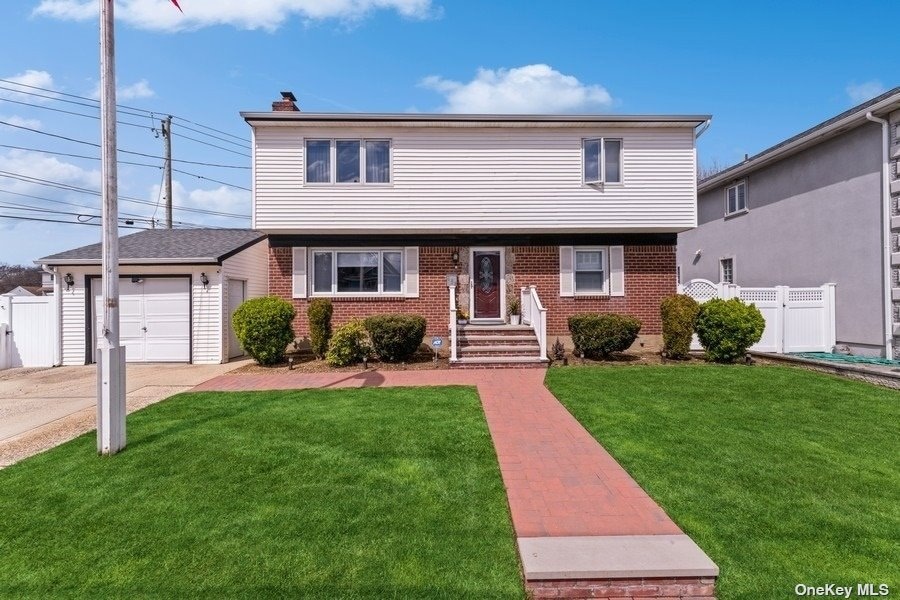
888 Court Rd Franklin Square, NY 11010
Franklin Square NeighborhoodEstimated payment $6,428/month
Highlights
- Colonial Architecture
- Main Floor Bedroom
- Corner Lot
- Wood Flooring
- 1 Fireplace
- Formal Dining Room
About This Home
Much more to this house than meets the eye! Meticulously maintained, very large 5 bed, 2 full bath updated colonial on oversized corner lot. 1st floor has living room w/fireplace, formal dining room w/crystal chandelier, kitchen updated in past year with designer quartz counters, backsplash, stainless steel appliances & new wood flooring. Separate dining area with convenient laundry space. King Sized primary bedroom, 2 additional nice sized bedrooms, updated full bath with jacuzzi tub. 2nd floor has 2 large bedrooms, updated full bath & 3 additional rooms that can be used as additional bedrooms, office or whatever you envision. Full finished basement with 3 rooms & utility room with additional laundry area. Outside entrance to yard. House has 2 separate 1 car garages. Yard is fully fenced with new PVC fencing. Multiple areas perfect for entertaining. Highlights include: Tons of closets, some Pella windows, upgraded 200 amp electric panel, newer roof (2019), new basement staircase, new upgraded main water line, new hot water heater, new front stoop & pavers. All of the major items have been done, just move right in! Potential mother/daughter with proper permits. Close to school, shopping & transportation. This is a must see!
Listing Agent
Coldwell Banker American Homes Brokerage Phone: 516-825-6511 License #10301208909 Listed on: 07/09/2024

Home Details
Home Type
- Single Family
Est. Annual Taxes
- $14,514
Year Built
- Built in 1958
Lot Details
- 9,300 Sq Ft Lot
- Lot Dimensions are 154x130
- Corner Lot
Parking
- 1 Car Attached Garage
Home Design
- Colonial Architecture
- Frame Construction
Interior Spaces
- 3-Story Property
- 1 Fireplace
- Formal Dining Room
- Wood Flooring
- Finished Basement
- Basement Fills Entire Space Under The House
- Dryer
Kitchen
- Microwave
- Dishwasher
Bedrooms and Bathrooms
- 5 Bedrooms
- Main Floor Bedroom
- 2 Full Bathrooms
Schools
- Washington Street Elementary School
- H Frank Carey High Middle School
- H Frank Carey High School
Utilities
- No Cooling
- Baseboard Heating
- Hot Water Heating System
- Heating System Uses Natural Gas
Listing and Financial Details
- Legal Lot and Block 311 / 398
- Assessor Parcel Number 2089-33-398-00-0311-0
Map
Home Values in the Area
Average Home Value in this Area
Tax History
| Year | Tax Paid | Tax Assessment Tax Assessment Total Assessment is a certain percentage of the fair market value that is determined by local assessors to be the total taxable value of land and additions on the property. | Land | Improvement |
|---|---|---|---|---|
| 2025 | $5,753 | $631 | $334 | $297 |
| 2024 | $5,753 | $677 | $358 | $319 |
| 2023 | $14,514 | $713 | $377 | $336 |
| 2022 | $14,514 | $713 | $377 | $336 |
| 2021 | $18,317 | $700 | $370 | $330 |
| 2020 | $13,436 | $775 | $413 | $362 |
| 2019 | $12,010 | $775 | $413 | $362 |
| 2018 | $11,427 | $775 | $0 | $0 |
| 2017 | $4,996 | $775 | $413 | $362 |
| 2016 | $8,587 | $775 | $372 | $403 |
| 2015 | $3,523 | $818 | $392 | $426 |
| 2014 | $3,523 | $818 | $392 | $426 |
| 2013 | $3,461 | $861 | $413 | $448 |
Property History
| Date | Event | Price | Change | Sq Ft Price |
|---|---|---|---|---|
| 09/05/2024 09/05/24 | Pending | -- | -- | -- |
| 07/09/2024 07/09/24 | For Sale | $965,000 | -- | -- |
Purchase History
| Date | Type | Sale Price | Title Company |
|---|---|---|---|
| Bargain Sale Deed | $960,000 | First American Title | |
| Bargain Sale Deed | $960,000 | First American Title | |
| Quit Claim Deed | $212,000 | None Available | |
| Quit Claim Deed | $212,000 | None Available | |
| Quit Claim Deed | $212,000 | None Available | |
| Interfamily Deed Transfer | -- | -- | |
| Interfamily Deed Transfer | -- | -- | |
| Deed | $209,877 | -- | |
| Deed | $209,877 | -- |
Mortgage History
| Date | Status | Loan Amount | Loan Type |
|---|---|---|---|
| Open | $864,000 | New Conventional | |
| Closed | $864,000 | New Conventional | |
| Previous Owner | $212,000 | New Conventional |
Similar Homes in the area
Source: OneKey® MLS
MLS Number: KEY3564559
APN: 2089-33-398-00-0311-0
- 235 Lincoln Place
- 232 Courthouse Rd
- 47 Vassar St
- 138 Lincoln Rd
- 175 Daffodil Ave
- 1059 Tulip Ave
- 2 Garfield St
- 88 New Hyde Park Rd
- 78 New Hyde Park Rd
- 38 Yale St
- 19 Princeton St
- 15 Garfield St
- 23 Monroe St
- 15 Jefferson St
- 678 Margaret St
- 207 Wellington Rd S
- 7 Yale St
- 11 Wellington Rd
- 644 7th St S
- 62 Herman Blvd






