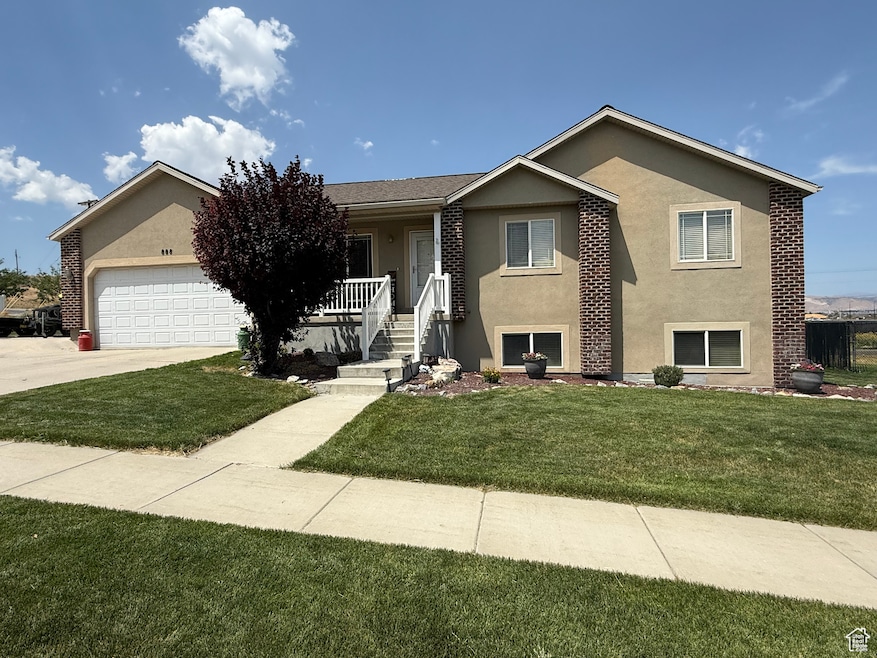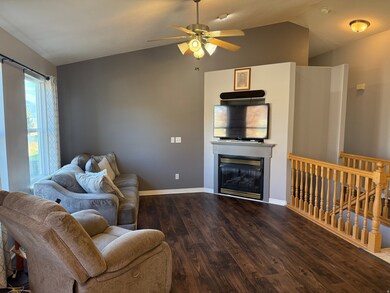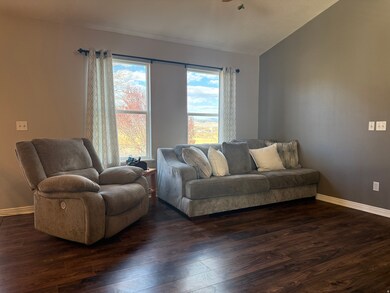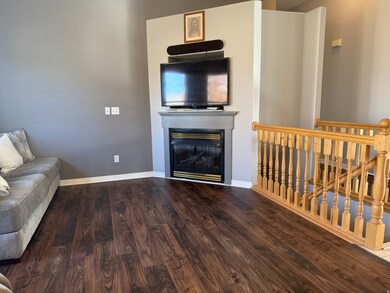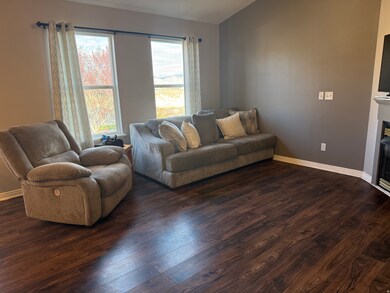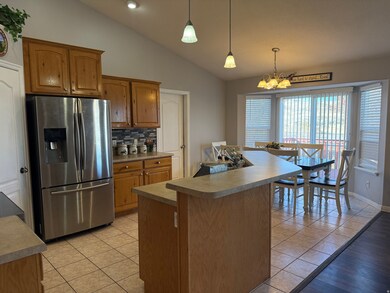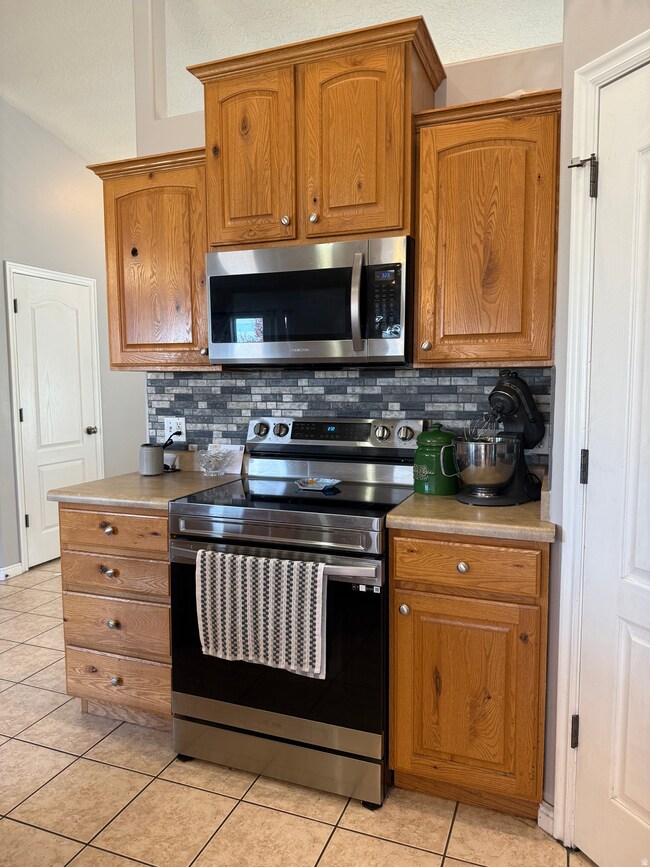888 Red Hen Rd Unit 201 Saratoga Springs, UT 84045
Estimated payment $3,330/month
Highlights
- RV or Boat Parking
- Fruit Trees
- Main Floor Primary Bedroom
- Lake View
- Rambler Architecture
- 2 Fireplaces
About This Home
Welcome to this beautiful home situated on a corner lot in a great neighborhood with beautiful views all around. This home offers 5 bedrooms, 3 baths, with lots of recent updates, such as a brand new roof put on a month ago (30 year life-long shingles), new paint, newer appliances, newer flooring & carpet. The water heater, A/C, and furnace have all been replaced. With this home's open floor plan it's a great place for gathering with family & friends. A 12x12 deck, irrigation water included, mature trees, room for garden boxes, a large driveway with RV parking, large master bedroom with large walk in closet, and separate tub and shower. Buyer's and Buyer's Agent/Broker to verify for all information.
Home Details
Home Type
- Single Family
Est. Annual Taxes
- $2,320
Year Built
- Built in 2003
Lot Details
- 10,019 Sq Ft Lot
- Lot Dimensions are 97.0x100.0x105.9
- Partially Fenced Property
- Landscaped
- Corner Lot
- Sprinkler System
- Fruit Trees
- Mature Trees
- Property is zoned Single-Family
Parking
- 2 Car Attached Garage
- RV or Boat Parking
Property Views
- Lake
- Mountain
- Valley
Home Design
- Rambler Architecture
- Brick Exterior Construction
- Stucco
Interior Spaces
- 2,821 Sq Ft Home
- 2-Story Property
- Wet Bar
- Ceiling Fan
- 2 Fireplaces
- Self Contained Fireplace Unit Or Insert
- Gas Log Fireplace
- Blinds
- Great Room
- Basement Fills Entire Space Under The House
- Electric Dryer Hookup
Kitchen
- Free-Standing Range
- Microwave
- Disposal
Flooring
- Carpet
- Laminate
- Tile
Bedrooms and Bathrooms
- 5 Bedrooms | 2 Main Level Bedrooms
- Primary Bedroom on Main
- Walk-In Closet
- 3 Full Bathrooms
- Bathtub With Separate Shower Stall
Schools
- Riverview Elementary School
- Vista Heights Middle School
- Westlake High School
Utilities
- Forced Air Heating and Cooling System
- Natural Gas Connected
Community Details
- No Home Owners Association
- Sunrise Meadows Subdivision
Listing and Financial Details
- Assessor Parcel Number 52-895-0201
Map
Home Values in the Area
Average Home Value in this Area
Tax History
| Year | Tax Paid | Tax Assessment Tax Assessment Total Assessment is a certain percentage of the fair market value that is determined by local assessors to be the total taxable value of land and additions on the property. | Land | Improvement |
|---|---|---|---|---|
| 2025 | $2,320 | $295,845 | $273,700 | $264,200 |
| 2024 | $2,320 | $278,685 | $0 | $0 |
| 2023 | $2,195 | $283,525 | $0 | $0 |
| 2022 | $2,338 | $294,525 | $0 | $0 |
| 2021 | $1,967 | $369,800 | $146,300 | $223,500 |
| 2020 | $1,871 | $345,500 | $130,600 | $214,900 |
| 2019 | $1,623 | $310,300 | $123,400 | $186,900 |
| 2018 | $1,634 | $294,900 | $116,100 | $178,800 |
| 2017 | $1,616 | $155,980 | $0 | $0 |
| 2016 | $1,562 | $139,975 | $0 | $0 |
| 2015 | $1,511 | $128,425 | $0 | $0 |
| 2014 | $1,406 | $118,140 | $0 | $0 |
Property History
| Date | Event | Price | List to Sale | Price per Sq Ft |
|---|---|---|---|---|
| 11/21/2025 11/21/25 | Price Changed | $594,000 | -0.8% | $211 / Sq Ft |
| 07/17/2025 07/17/25 | For Sale | $599,000 | -- | $212 / Sq Ft |
Purchase History
| Date | Type | Sale Price | Title Company |
|---|---|---|---|
| Warranty Deed | -- | None Listed On Document | |
| Interfamily Deed Transfer | -- | None Available | |
| Warranty Deed | -- | America West Title | |
| Warranty Deed | -- | Backman Stewart Title Servi |
Mortgage History
| Date | Status | Loan Amount | Loan Type |
|---|---|---|---|
| Previous Owner | $128,900 | Purchase Money Mortgage |
Source: UtahRealEstate.com
MLS Number: 2099287
APN: 52-895-0201
- 1117 W Mahogany St
- 1103 W Chokecherry St Unit 231
- 1104 W Chokecherry St Unit 221
- 1093 W Chokecherry St Unit 232
- 628 N Scuttlebutt Ln
- 12644 S Chola Cactus Ln W Unit 120
- 12648 S Chola Cactus Ln W Unit 121
- Brooklyn Plan at Joshua Tree - Single Family
- Aspen Plan at Joshua Tree - Single Family
- Denver Plan at Joshua Tree - Single Family
- Charlotte Plan at Joshua Tree - Single Family
- 9000 N Sagehill Cir Unit 11
- 1408 S Glambert Ln Unit 227
- 1387 S Glambert Ln
- 1384 S Glambert Ln
- 1408 S Glambert Ln
- 822 N Joshua Dr
- 1502 N Utah Cottage Dr Unit A
- 1502 N Utah Cottage Dr Unit C
- 876 W Sika Cir
- 1295 W Caine Dr
- 927 W Coral Charm Way Unit M301
- 1753 N Festive Way
- 1763 N Blaze Ln
- 782 Pratt Ln Unit S202
- 1316 W Calypso Ln
- 946 W Purpledisk Ct
- 344 North St
- 1532 N Venetian Way
- 1736 W Eaglewood Dr
- 227 E Alhambra Dr
- 99 N Lasalle Dr
- 3923 W Rock Is Ave Unit Basement
- 894 N Hillcrest Rd
- 485 Pony Express Pkwy
- 2468 N Paintbrush Dr
- 5166 E Moab Rim Ct
- 367 W Watercress Dr
- 7571 N Cottage Ln
- 3753 E Cunninghill Dr
