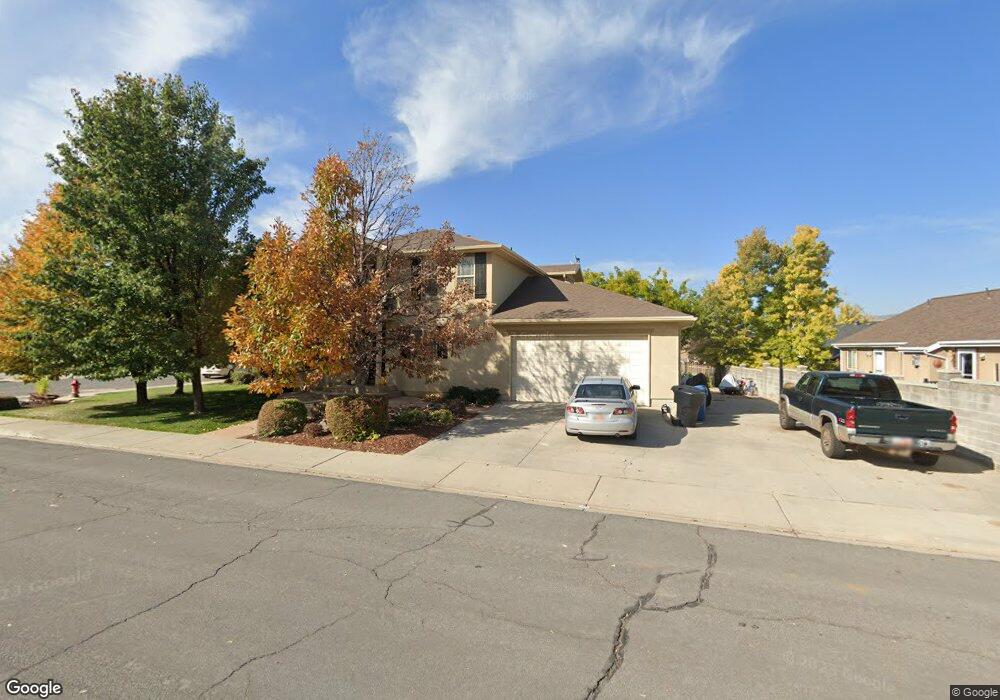888 S 640 E Payson, UT 84651
Estimated Value: $541,738 - $595,000
3
Beds
3
Baths
2,757
Sq Ft
$208/Sq Ft
Est. Value
About This Home
This home is located at 888 S 640 E, Payson, UT 84651 and is currently estimated at $573,935, approximately $208 per square foot. 888 S 640 E is a home located in Utah County with nearby schools including Park View Elementary, Payson High School, and Payson Junior High School.
Ownership History
Date
Name
Owned For
Owner Type
Purchase Details
Closed on
Aug 29, 2016
Sold by
Chappuis Michael James and Christensen Fred C
Bought by
Chappuis Michael James
Current Estimated Value
Home Financials for this Owner
Home Financials are based on the most recent Mortgage that was taken out on this home.
Original Mortgage
$212,000
Outstanding Balance
$169,446
Interest Rate
3.45%
Mortgage Type
New Conventional
Estimated Equity
$404,489
Purchase Details
Closed on
Jun 11, 2013
Sold by
Bartholomew Brian K and Bartholomew Heather C
Bought by
Chappuis Michael James and Christensen Fred C
Home Financials for this Owner
Home Financials are based on the most recent Mortgage that was taken out on this home.
Original Mortgage
$222,888
Interest Rate
3.5%
Mortgage Type
FHA
Purchase Details
Closed on
Feb 28, 2007
Sold by
Rand Joshua Adam and Rand Amanda C
Bought by
Bartholomew Brian K and Bartholomew Heather C
Purchase Details
Closed on
Apr 29, 2003
Sold by
Georgetown Development Inc
Bought by
Rand Joshua Adam and Rand Amanda C
Create a Home Valuation Report for This Property
The Home Valuation Report is an in-depth analysis detailing your home's value as well as a comparison with similar homes in the area
Home Values in the Area
Average Home Value in this Area
Purchase History
| Date | Buyer | Sale Price | Title Company |
|---|---|---|---|
| Chappuis Michael James | -- | Gt Title Services | |
| Chappuis Michael James | -- | Atlas Title | |
| Bartholomew Brian K | -- | First American Title Insura | |
| Rand Joshua Adam | -- | First American Title Co |
Source: Public Records
Mortgage History
| Date | Status | Borrower | Loan Amount |
|---|---|---|---|
| Open | Chappuis Michael James | $212,000 | |
| Closed | Chappuis Michael James | $222,888 |
Source: Public Records
Tax History
| Year | Tax Paid | Tax Assessment Tax Assessment Total Assessment is a certain percentage of the fair market value that is determined by local assessors to be the total taxable value of land and additions on the property. | Land | Improvement |
|---|---|---|---|---|
| 2025 | $2,462 | $262,735 | -- | -- |
| 2024 | $2,462 | $250,580 | $0 | $0 |
| 2023 | $2,520 | $257,180 | $0 | $0 |
| 2022 | $2,460 | $246,895 | $0 | $0 |
| 2021 | $2,075 | $334,100 | $98,200 | $235,900 |
| 2020 | $1,970 | $310,200 | $89,300 | $220,900 |
| 2019 | $1,879 | $303,400 | $85,100 | $218,300 |
| 2018 | $1,782 | $277,300 | $73,300 | $204,000 |
| 2017 | $1,751 | $146,575 | $0 | $0 |
| 2016 | $1,675 | $139,260 | $0 | $0 |
| 2015 | $1,544 | $127,490 | $0 | $0 |
| 2014 | $1,481 | $123,200 | $0 | $0 |
Source: Public Records
Map
Nearby Homes
- 803 S 640 E
- 826 S 600 E
- 545 E 600 S
- 420 E 600 S
- 815 S Canyon Rd
- 660 S Goosenest Dr
- 388 E 600 S
- 252 E 670 S Unit 2
- 229 E 670 S Unit 7
- 513 S 400 E
- 876 E 400 S
- 670 E 400 S
- 862 E 400 S
- 844 N Emery Ln Unit 59
- 753 N Emery Ln Unit 57
- 678 N Mountain View Dr
- 552 E Longview Dr Unit 29
- 643 E Longview Dr Unit 8
- 942 W Wilcock Cove
- 4100 W 12400 S
- 627 E 900 S
- 627 E 900 S Unit 16
- 669 E 850 S
- 669 E 850 S Unit 8
- 626 E 850 S
- 655 E 850 S
- 655 E 850 S Unit 9
- 897 S 640 E
- 897 S 640 E Unit 19
- 869 S 640 E
- 869 S 640 E Unit 18
- 621 E 900 S
- 938 S 640 E
- 913 S 640 E
- 913 S 640 E Unit 20
- 641 E 850 S
- 641 E 850 S Unit 10
- 867 Canyon Cove Dr Unit 5
- 867 Canyon Cove Dr
- 624 E 900 S
