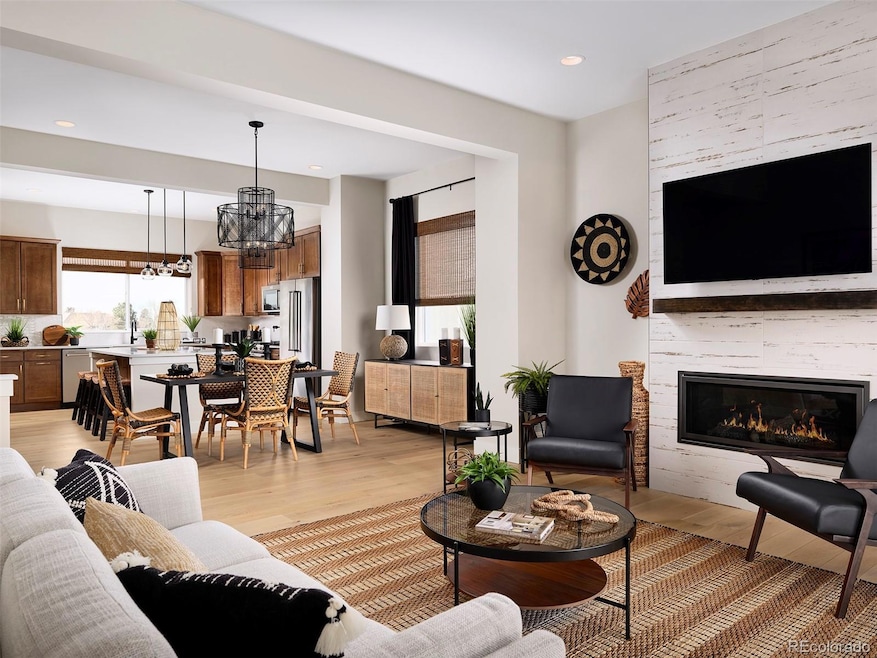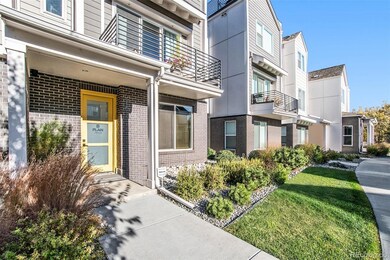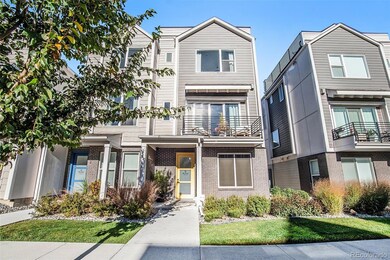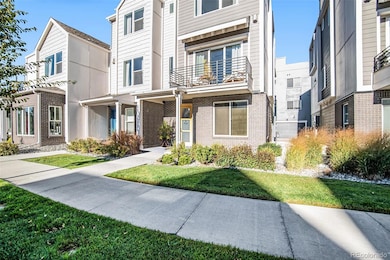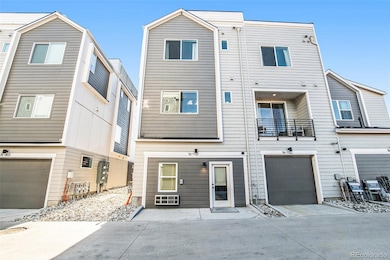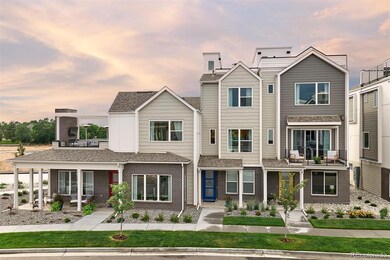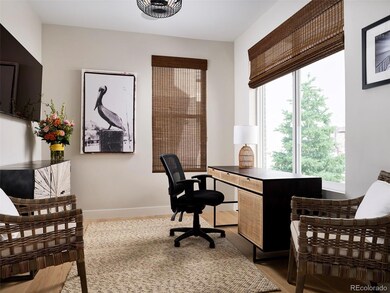Award-winning model home—recipient of “Best Interior Merchandising of an Attached Model Home”—featuring a stunning rooftop deck and access to a private lake. The entry level offers a versatile flex space ideal for an office, guest room, gym, or playroom, plus a half bath, coat and storage closets, and a 2-car garage with an EV charger.
The elevated main level showcases an open layout with 10-ft ceilings, a spacious living room with a gas fireplace, and a balcony equipped with a gas line for grilling. The dining area flows into a large kitchen with abundant cabinetry, a gas range, picture window over the sink, and a walk-in pantry. A private powder room completes this level.
Upstairs, the generous primary suite includes a custom walk-in closet and bath with double vanities, a fully tiled shower with bench, and a separate water closet. A laundry closet with full-size stacked machines and custom storage, a secondary bedroom, and a full bath are also on this floor.
The top-level rooftop deck delivers treetop and peek-a-boo mountain and lake views, plus a gas line for an outdoor kitchen or firepit.
Built by Colorado-based, family-owned Koelbel Communities within the gated Prelude at TAVA Waters—an “oasis in the city” with a private lake, walking paths, mature trees, and a resort-style amenity center with pool, hot tub, lake views, and state-of-the-art gym. Prime location near the High Line Canal, Lowry, Cherry Creek North, Anschutz Medical Center, downtown, and DIA. Mortgage rate buy-down incentives available—ask the sales team how to lower your monthly payments.

