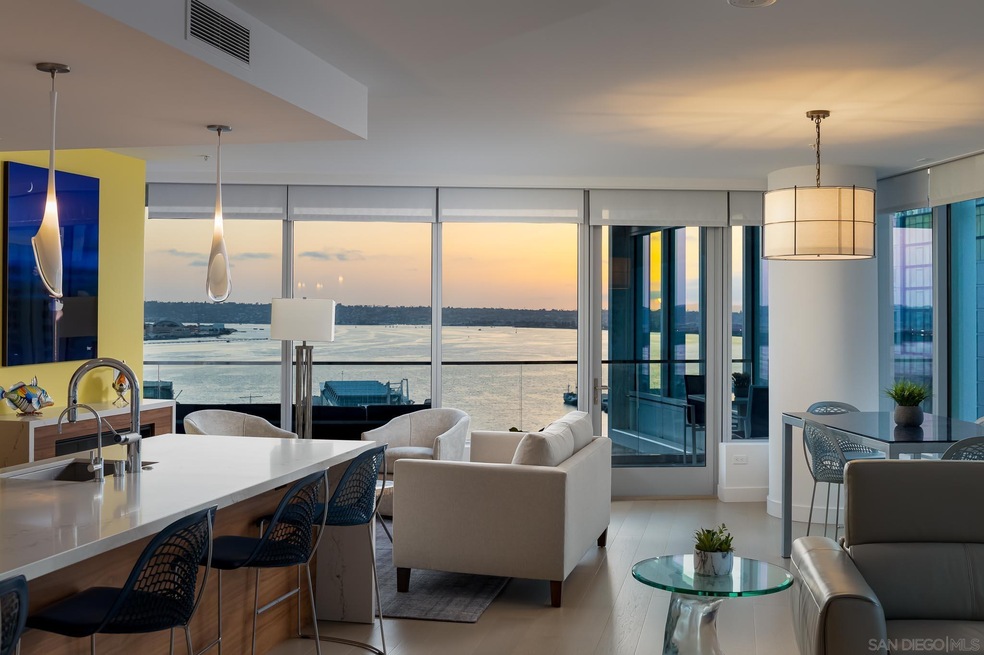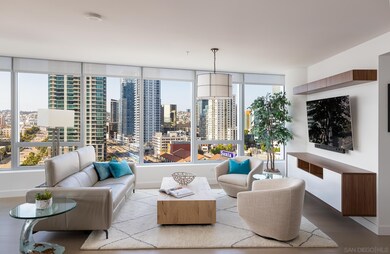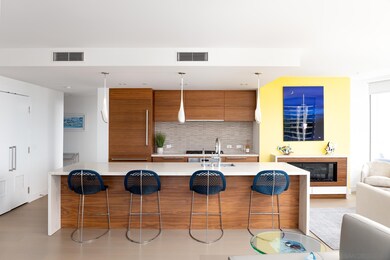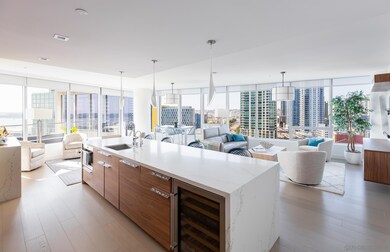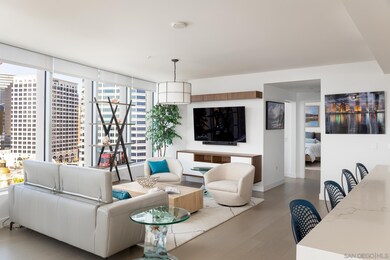
Pacific Gate 888 W E St Unit 1501 San Diego, CA 92101
Downtown San Diego NeighborhoodHighlights
- Marina View
- 4-minute walk to America Plaza
- Two Primary Bedrooms
- Fitness Center
- Gated Parking
- 4-minute walk to Lane Field Park
About This Home
As of August 2021Luxury redefined! This desirable 2 BR+ Den residence boasts a spacious balcony overlooking San Diego's iconic waterfront! Impeccably crafted interiors with floor-to-ceiling windows, elegant hardwood flooring, marble bathrooms, fireplace, automated window shades, built-in media center, California Closets throughout. Chef-caliber kitchen features Caesarstone countertops, custom-designed cabinetry, and top-of-the-line Wolf, Sub-Zero, & Miele appliances. Residents enjoy resort-style amenities such as private yacht share, luxury car fleet, pool deck, spa, fitness center, owners' lounge, concierge, 24-hour lobby attendant, and more! Designed by internationally-renowned architectural firm Kohn Pedersen Fox (KPF), Pacific Gate has become one of the most coveted addresses in downtown San Diego. This iconic contemporary architectural masterpiece is a departure from the conventional modern with warm finishes and rich textures that provide a sophisticated elegance. Boasting awe-inspiring views this gorgeous 2 BR+ Den & 2.5 BA residence is one of the most desirable floor plans in the building. Stylish, yet genuinely comfortable aesthetics, is carried through to the residences by acclaimed interior design firm Hirsch Bedner Associates (HBA). Master suite offers a generous customized walk-in closet, plus a spa-inspired master bath with polished stone heated floors, soaking tub, walk-in shower with dual shower heads, including ceiling-mounted Graff rain fixture, dual vanity, and an electric defogging mirror with a built-in 10" television. Fully incorporated smart home features offer effortless living, where motorized shades, lighting and climate can be controlled from a smartphone. From a private yacht share and a fleet of luxury cars, to the dedicated concierge and porter, Pacific Gate offers unparalleled services and amenities. Residents enjoy luxurious, custom-designed amenity spaces, such as fourth floor pool terrace with cabanas, elegant lounge with the fireplace, BBQ & outdoor dining area, sauna & steam room, fitness center, screening & conference room, guest suite, and so much more!
Last Agent to Sell the Property
Pacific Sotheby's International Realty License #01344313 Listed on: 05/13/2021

Property Details
Home Type
- Condominium
Est. Annual Taxes
- $26,932
Year Built
- Built in 2017
HOA Fees
- $1,644 Monthly HOA Fees
Parking
- 2 Car Garage
- Garage Door Opener
- Gated Parking
Property Views
- Panoramic
- Bridge
Home Design
- Contemporary Architecture
- Modern Architecture
Interior Spaces
- 1,770 Sq Ft Home
- Living Room
- Dining Area
- Home Office
Kitchen
- Convection Oven
- Gas Cooktop
- Microwave
- Freezer
- Ice Maker
- Dishwasher
- Disposal
Flooring
- Wood
- Stone
Bedrooms and Bathrooms
- 3 Bedrooms
- Retreat
- Double Master Bedroom
- Walk-In Closet
Laundry
- Laundry Room
- Full Size Washer or Dryer
- Dryer
- Washer
Home Security
Outdoor Features
- Balcony
- Covered Patio or Porch
Utilities
- Vented Exhaust Fan
- Separate Water Meter
- Water Purifier
Listing and Financial Details
- Assessor Parcel Number 533-531-03-75
Community Details
Overview
- Association fees include common area maintenance, exterior (landscaping), exterior bldg maintenance, gated community, limited insurance, roof maintenance, sewer, trash pickup, security, concierge
- 215 Units
- Action Life Association, Phone Number (619) 269-4995
- High-Rise Condominium
- Pacific Gate Community
- Property Manager
- 41-Story Property
Amenities
- Outdoor Cooking Area
- Community Fire Pit
- Community Barbecue Grill
- Banquet Facilities
- Meeting Room
- Community Storage Space
Recreation
- Community Spa
Pet Policy
- Breed Restrictions
Security
- Security Guard
- Fire Sprinkler System
Ownership History
Purchase Details
Purchase Details
Home Financials for this Owner
Home Financials are based on the most recent Mortgage that was taken out on this home.Purchase Details
Home Financials for this Owner
Home Financials are based on the most recent Mortgage that was taken out on this home.Similar Homes in San Diego, CA
Home Values in the Area
Average Home Value in this Area
Purchase History
| Date | Type | Sale Price | Title Company |
|---|---|---|---|
| Interfamily Deed Transfer | -- | None Available | |
| Grant Deed | $2,100,000 | First American Title Company | |
| Warranty Deed | $2,320,000 | First American Title |
Mortgage History
| Date | Status | Loan Amount | Loan Type |
|---|---|---|---|
| Open | $1,407,000 | New Conventional |
Property History
| Date | Event | Price | Change | Sq Ft Price |
|---|---|---|---|---|
| 08/30/2021 08/30/21 | Sold | $2,100,000 | 0.0% | $1,186 / Sq Ft |
| 07/29/2021 07/29/21 | Pending | -- | -- | -- |
| 05/13/2021 05/13/21 | For Sale | $2,100,000 | -9.5% | $1,186 / Sq Ft |
| 12/06/2019 12/06/19 | Sold | $2,320,000 | -2.9% | $1,311 / Sq Ft |
| 10/27/2019 10/27/19 | Pending | -- | -- | -- |
| 10/17/2019 10/17/19 | Price Changed | $2,390,000 | -0.2% | $1,350 / Sq Ft |
| 10/05/2019 10/05/19 | For Sale | $2,395,000 | 0.0% | $1,353 / Sq Ft |
| 10/31/2018 10/31/18 | Rented | $6,900 | 0.0% | -- |
| 09/23/2018 09/23/18 | Off Market | $6,900 | -- | -- |
| 09/10/2018 09/10/18 | For Rent | $6,900 | -- | -- |
Tax History Compared to Growth
Tax History
| Year | Tax Paid | Tax Assessment Tax Assessment Total Assessment is a certain percentage of the fair market value that is determined by local assessors to be the total taxable value of land and additions on the property. | Land | Improvement |
|---|---|---|---|---|
| 2025 | $26,932 | $2,228,536 | $1,379,570 | $848,966 |
| 2024 | $26,932 | $2,184,840 | $1,352,520 | $832,320 |
| 2023 | $26,334 | $2,142,000 | $1,326,000 | $816,000 |
| 2022 | $25,630 | $2,100,000 | $1,300,000 | $800,000 |
| 2021 | $29,047 | $2,344,035 | $1,717,612 | $626,423 |
| 2020 | $28,692 | $2,320,000 | $1,700,000 | $620,000 |
| 2019 | $22,508 | $1,814,478 | $510,000 | $1,304,478 |
Agents Affiliated with this Home
-
Catryn Fowler

Seller's Agent in 2021
Catryn Fowler
Pacific Sotheby's International Realty
(619) 850-6978
2 in this area
62 Total Sales
-
Joshua Meltzer

Buyer's Agent in 2021
Joshua Meltzer
Compass
(858) 585-0309
1 in this area
44 Total Sales
-
Gregg Whitney

Seller's Agent in 2019
Gregg Whitney
Billionaires Row
(858) 456-3282
108 Total Sales
-
Julie Burnham

Seller's Agent in 2018
Julie Burnham
Compass
(858) 761-4000
17 in this area
19 Total Sales
-
Molly Santistevan

Buyer's Agent in 2018
Molly Santistevan
Compass
(858) 254-6918
45 Total Sales
About Pacific Gate
Map
Source: San Diego MLS
MLS Number: 210012693
APN: 533-531-03-75
- 888 W E St Unit 307
- 888 W E St Unit 1801
- 888 W E St Unit 505
- 888 W E St Unit 1205
- 888 W E St Unit 1603
- 888 W E St Unit 1101
- 888 W E St Unit 2203
- 700 W E St Unit 2201
- 700 W E St Unit 2005
- 700 W E St Unit 1904
- 700 W E St Unit 1306
- 700 W E St Unit 510
- 700 W E St Unit 3502
- 700 W E St Unit 3505
- 700 W E St Unit 2802
- 701 Kettner Blvd Unit 8
- 701 Kettner Blvd Unit 1
- 701 Kettner Blvd Unit 108
- 1199 Pacific Hwy Unit 404
- 1199 Pacific Hwy Unit 2501
