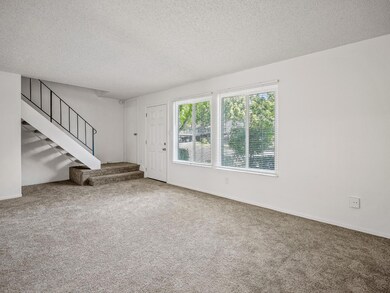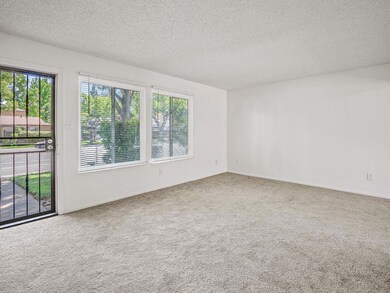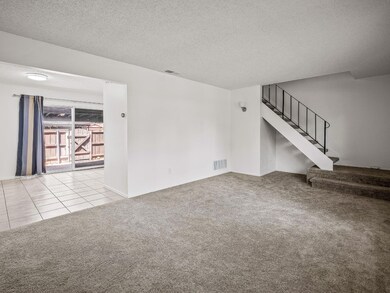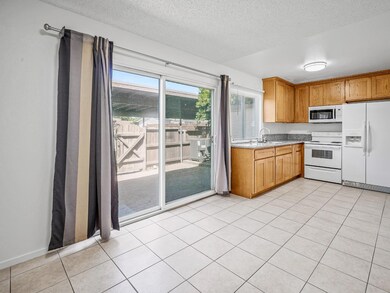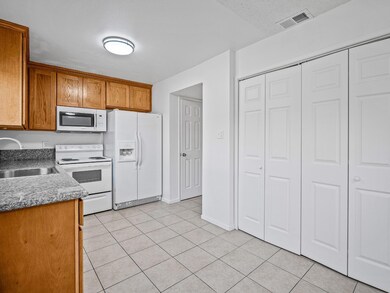
$244,900
- 2 Beds
- 1 Bath
- 825 Sq Ft
- 3715 Tallyho Dr
- Unit 116
- Sacramento, CA
This is the condo you want to own. Fully refreshed with new vinyl flooring, fresh paint floor to ceiling, and many new appliances making this place move-in ready and turn-key to enjoy. Unit has granite countertops and stainless steel appliances. HOA dues are $360 a month and includes the roof, exterior paint, bldg. insurance, and maintenance of the grounds. It also includes sewer, water, and
Paula Swayne Dunnigan, REALTORS

