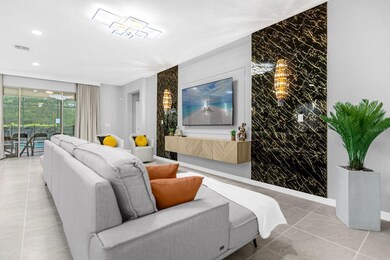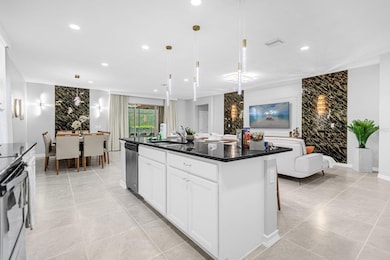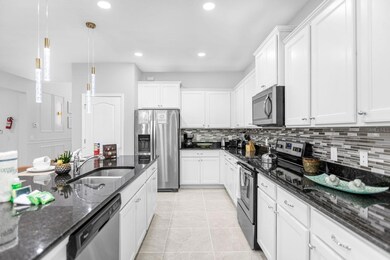8881 Qin Loop Kissimmee, FL 34747
Happy Trails NeighborhoodEstimated payment $5,732/month
Highlights
- In Ground Pool
- Open Floorplan
- Family Room Off Kitchen
- 0.27 Acre Lot
- Main Floor Primary Bedroom
- 2 Car Attached Garage
About This Home
This Beautiful home is located in Windsor at Westside Resort one of the newest and most desirable resort communities in the Orlando - Kissimmee area. With easy access to world-famous theme parks, dining and shopping, this property is the perfect vacation home for your family and guests.
The beautifully decorated rooms, private pool, and game room create a welcoming atmosphere for relaxation and entertainment. The fully equipped kitchen ensures you will have anything you need for a comfortable stay.
The LOCATION of this resort is truly exceptional! Surrounded by serene conservation areas, it offers a peaceful retreat while being just a five-minute drive from shopping and dining options. DISNEY is ONLY a quick 15 minute drive away, and you will find multiple grocery stores and gas stations nearby, including a Walmart just 10 minutes away.
Residents and guests of this home enjoy complimentary access to the resort clubhouse and its many amenities, including a gym, lazy river, splash playground, athletic courts, bars, and restaurants. Additionally, our clubhouse features ticket vendors for your convenience, allowing you to easily inquire about your next theme park visit.
Don't miss out on the opportunity to enjoy this beautiful home yourself while also making some profit by renting it out to other visitors. Schedule your showing today!
Listing Agent
WRA BUSINESS & REAL ESTATE Brokerage Phone: 407-512-1008 License #3290344 Listed on: 11/15/2024

Home Details
Home Type
- Single Family
Est. Annual Taxes
- $11,127
Year Built
- Built in 2017
Lot Details
- 0.27 Acre Lot
- Northwest Facing Home
- Metered Sprinkler System
HOA Fees
- $552 Monthly HOA Fees
Parking
- 2 Car Attached Garage
Home Design
- Bi-Level Home
- Slab Foundation
- Tile Roof
- Stucco
Interior Spaces
- 4,041 Sq Ft Home
- Open Floorplan
- Sliding Doors
- Family Room Off Kitchen
- Combination Dining and Living Room
- Laundry Room
Kitchen
- Range
- Microwave
- Dishwasher
Flooring
- Carpet
- Tile
Bedrooms and Bathrooms
- 8 Bedrooms
- Primary Bedroom on Main
- Walk-In Closet
- 6 Full Bathrooms
Pool
- In Ground Pool
Schools
- Westside K-8 Elementary School
- West Side Middle School
- Celebration High School
Utilities
- Central Heating and Cooling System
- Thermostat
- Cable TV Available
Community Details
- Joseph Muniz Association
- Windsor At Westside Ph 2A Subdivision
Listing and Financial Details
- Visit Down Payment Resource Website
- Legal Lot and Block 140 / 182527
- Assessor Parcel Number 18-25-27-5588-0001-1400
Map
Home Values in the Area
Average Home Value in this Area
Tax History
| Year | Tax Paid | Tax Assessment Tax Assessment Total Assessment is a certain percentage of the fair market value that is determined by local assessors to be the total taxable value of land and additions on the property. | Land | Improvement |
|---|---|---|---|---|
| 2024 | $11,127 | $692,600 | $104,500 | $588,100 |
| 2023 | $11,127 | $575,113 | $0 | $0 |
| 2022 | $10,196 | $571,100 | $55,000 | $516,100 |
| 2021 | $8,977 | $475,300 | $49,500 | $425,800 |
| 2020 | $9,202 | $486,200 | $49,500 | $436,700 |
| 2019 | $8,762 | $446,800 | $49,500 | $397,300 |
| 2018 | $8,887 | $436,800 | $40,000 | $396,800 |
| 2017 | $2,900 | $40,000 | $40,000 | $0 |
| 2016 | $2,170 | $20,000 | $20,000 | $0 |
Property History
| Date | Event | Price | List to Sale | Price per Sq Ft | Prior Sale |
|---|---|---|---|---|---|
| 11/15/2024 11/15/24 | For Sale | $799,000 | +22.9% | $198 / Sq Ft | |
| 03/01/2024 03/01/24 | Sold | $650,000 | -8.3% | $161 / Sq Ft | View Prior Sale |
| 01/23/2024 01/23/24 | Pending | -- | -- | -- | |
| 10/23/2023 10/23/23 | Price Changed | $709,000 | -2.7% | $175 / Sq Ft | |
| 10/03/2023 10/03/23 | Price Changed | $729,000 | -2.7% | $180 / Sq Ft | |
| 09/22/2023 09/22/23 | Price Changed | $749,000 | -3.9% | $185 / Sq Ft | |
| 09/21/2023 09/21/23 | Price Changed | $779,000 | -2.5% | $193 / Sq Ft | |
| 08/29/2023 08/29/23 | Price Changed | $799,000 | -3.5% | $198 / Sq Ft | |
| 08/08/2023 08/08/23 | Price Changed | $828,000 | -2.4% | $205 / Sq Ft | |
| 05/20/2023 05/20/23 | For Sale | $848,000 | -- | $210 / Sq Ft |
Purchase History
| Date | Type | Sale Price | Title Company |
|---|---|---|---|
| Warranty Deed | $650,000 | Coretitle | |
| Warranty Deed | $650,000 | Coretitle | |
| Special Warranty Deed | $527,700 | Pgp Title |
Source: Stellar MLS
MLS Number: O6257338
APN: 18-25-27-5588-0001-1400
- 8874 Qin Loop
- 1724 Lima Ave
- 8887 Geneve Ct
- 8891 Geneve Ct
- 8879 Geneve Ct
- 8904 Tropical Haven Ct
- 8851 Geneve Ct
- 8886 Geneve Ct
- 8882 Geneve Ct
- 8918 Tropical Haven Ct
- 2004 Fleming Mist Place
- 8919 Tropical Haven Ct
- 1788 Lima Ave
- 1663 Lima Ave
- 8806 Geneve Ct
- 2104 Fleming Mist Place
- 2034 Fleming Mist Place
- 2145 Fleming Mist Place
- 2114 Fleming Mist Place
- 8810 Macapa Dr
- 8885 Qin Lp Unit ID1036617P
- 8875 Qin Lp Unit ID1018155P
- 8907 Geneve Ct
- 8827 Geneve Ct
- 8814 Macapa Dr Unit ID1018196P
- 1650 Lima Ave
- 2175 Fleming Mist Place Unit ID1280955P
- 1845 Nice Ct Unit ID1061602P
- 2194 Fleming Mist Place Unit ID1280950P
- 2151 Cooper Bell Place
- 1869 Nice Ct
- 8861 Corcovado Dr Unit ID1018185P
- 8993 Amelia Downs Trail Unit ID1280787P
- 2058 Rome Dr Unit ID1035498P
- 2117 Malta Terrace Unit ID1280869P
- 1924 Nice Ct
- 8873 Bengal Ct
- 2133 Malta Terrace
- 1852 Tropical Palms Cir
- 1566 Mermaid CV Way Unit ID1263243P






