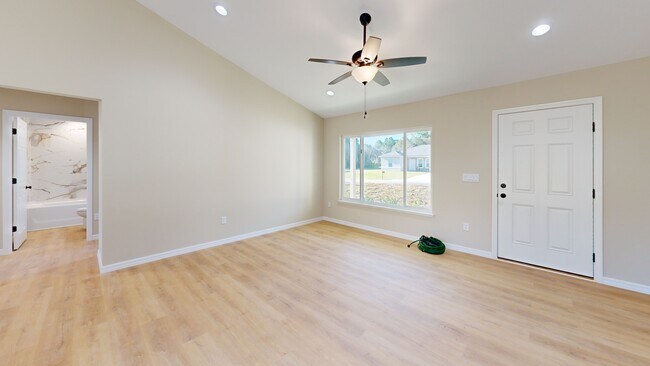
Estimated payment $1,310/month
Highlights
- New Construction
- Contemporary Architecture
- Attic
- Open Floorplan
- Vaulted Ceiling
- Stone Countertops
About This Home
The Gorgeous Gracie in Marion Oaks. This New Construction, Concrete Block Home, By Shamrock Construction. Comes loaded with Upgrades! Including a Spacious Garage, Luxury Vinyl Plank flooring throughout, Granite countertops in Kitchen and Baths, Wood Cabinets with Soft Close doors and drawers, Large Stainless Steel Kitchen Sink, Stainless Steel Appliances with Refrigerator. The open floor plan features a front porch, rear patio, and High Vaulted Ceilings! Large Windows let in lots of light. The well appointed color scheme gives the home a beautiful sophistication! Quality construction with a builder with excellent attention to detail and quality craftsmanship. Proven by a 1 Year Full Builders Warranty and 10 Year Structural warranty this home is built to last in Solid Block Construction.
Listing Agent
THURMOND REALTY LLC Brokerage Phone: 352-240-6966 License #3199016 Listed on: 05/17/2025
Home Details
Home Type
- Single Family
Est. Annual Taxes
- $458
Year Built
- Built in 2025 | New Construction
Lot Details
- 10,019 Sq Ft Lot
- Lot Dimensions are 80x125
- South Facing Home
- Mature Landscaping
- Cleared Lot
- Property is zoned R1
Parking
- 2 Car Attached Garage
- Garage Door Opener
- Driveway
Home Design
- Contemporary Architecture
- Entry on the 1st floor
- Slab Foundation
- Shingle Roof
- Block Exterior
Interior Spaces
- 1,371 Sq Ft Home
- 1-Story Property
- Open Floorplan
- Vaulted Ceiling
- Ceiling Fan
- ENERGY STAR Qualified Windows
- Sliding Doors
- Living Room
- Dining Room
- Luxury Vinyl Tile Flooring
- Fire and Smoke Detector
- Laundry in unit
- Attic
Kitchen
- Range
- Microwave
- Dishwasher
- Stone Countertops
Bedrooms and Bathrooms
- 3 Bedrooms
- Walk-In Closet
- 2 Full Bathrooms
Schools
- Marion Oaks Elementary School
- Horizon Academy/Mar Oaks Middle School
- Dunnellon High School
Utilities
- Central Heating and Cooling System
- Heat Pump System
- Thermostat
- 1 Water Well
- 1 Septic Tank
Additional Features
- Exterior Lighting
- Flood Zone Lot
Community Details
- No Home Owners Association
- Built by Shamrock Construction
- Marion Oaks Un Twelve Subdivision, Gracie Xlb Floorplan
Listing and Financial Details
- Home warranty included in the sale of the property
- Visit Down Payment Resource Website
- Legal Lot and Block 17 / 1433
- Assessor Parcel Number 8012-1433-17
Map
Home Values in the Area
Average Home Value in this Area
Property History
| Date | Event | Price | List to Sale | Price per Sq Ft |
|---|---|---|---|---|
| 09/27/2025 09/27/25 | Pending | -- | -- | -- |
| 09/12/2025 09/12/25 | For Sale | $239,900 | 0.0% | $175 / Sq Ft |
| 08/18/2025 08/18/25 | Pending | -- | -- | -- |
| 08/01/2025 08/01/25 | Price Changed | $239,900 | -5.9% | $175 / Sq Ft |
| 07/26/2025 07/26/25 | Price Changed | $254,900 | -1.9% | $186 / Sq Ft |
| 07/18/2025 07/18/25 | Price Changed | $259,900 | -1.9% | $190 / Sq Ft |
| 06/06/2025 06/06/25 | Price Changed | $264,900 | -1.9% | $193 / Sq Ft |
| 05/17/2025 05/17/25 | For Sale | $269,900 | -- | $197 / Sq Ft |
About the Listing Agent

With over 15 years of experience in the Florida real estate market, Tiffany Moen brings dedication, local insight, and unwavering advocacy to every client relationship. Whether you’re buying your first home, selling a longtime property, or seeking to invest in land or new construction, Tiffany’s mission is to make the journey smooth, transparent, and rewarding.
What sets Tiffany apart:
-Deep knowledge of the Greater Alachua / Newberry region and surrounding
Tiffany's Other Listings
Source: Stellar MLS
MLS Number: GC530948
- 178 Marion Oaks Ln
- 521 Marion Oaks Ln
- 6175 SW 147 Lane Rd
- 14882 SW 38th Cir
- 14890 SW 38th Cir
- 14951 SW 43rd Terrace Rd
- 14896 SW 43rd Terrace Rd
- 211 Marion Oaks Ln
- Lot 5 SW 138 Ln
- 3995 SW 151st St
- 0 SW 38th Cir Unit MFRO6326990
- 14945 SW 38th Cir
- 14681 SW 39th Court Rd
- 15083 SW 43rd Terrace Rd
- 14954 SW 38th Cir
- 14953 SW 38th Cir
- 14571 SW 41st Terrace
- 14961 SW 38th Cir
- 4009 151st Place
- 219 Marion Oaks Ln





