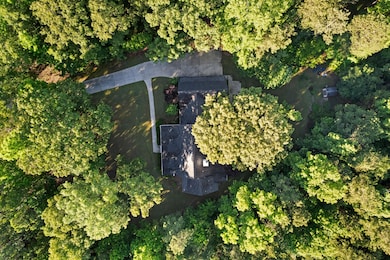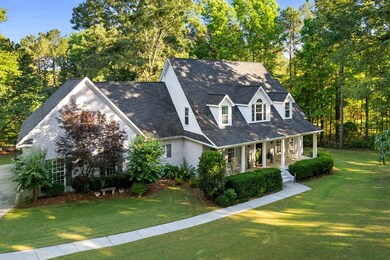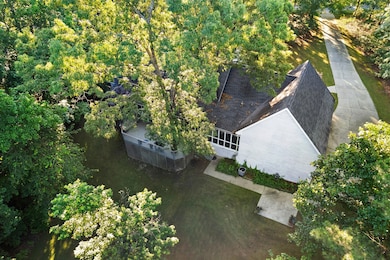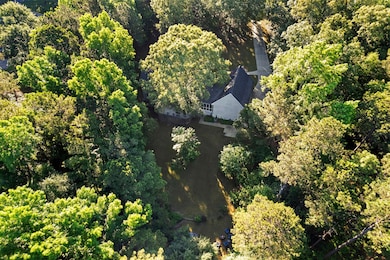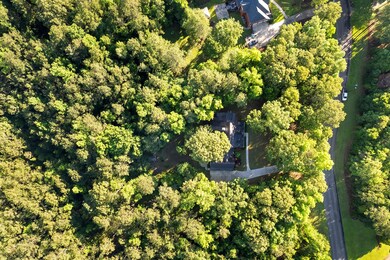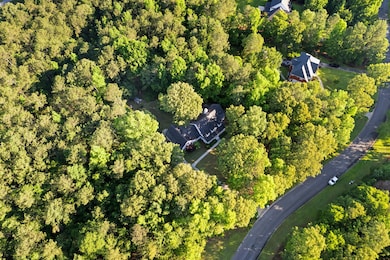8882 Tara Ln Auburn, AL 36830
Estimated payment $4,900/month
Highlights
- In Ground Pool
- Sitting Area In Primary Bedroom
- Hilly Lot
- Auburn Early Education Center Rated A
- Dual Staircase
- Freestanding Bathtub
About This Home
Completely remodeled all brick home situated on 3 acres in South Auburn just minutes from Publix at Moores Mill, Hamiltons on Ogletree, Moores Mill Club and more! This incredible home has been redone from nearly top to bottom. Upon entrance you will immediately notice the fresh paint & new floors. To the left of the foyer is an on-trend statement dining room that could also be used as an office, formal living room or playroom. The open living room features a stone fireplace with built-in shelving and is open to the kitchen. The kitchen boasts incredible stainless-steel appliances, white cabinets, a double oven, island with seating and more. The primary suite is a true retreat with a sitting area, access to the large back deck and a state-of-the-art en-suite with clawfoot tub & spacious shower. Upstairs you will find 3 bedrooms & a bonus room/home theater or playroom as well as 2 completely updated bathrooms, one with multiple sinks & vanities. See agent for Rate buy down opportunity. Above the garage is the crown jewel of the home! A multipurpose living and entertaining dream this loft area features a built-in bar and has plenty of room for couches, tables and more. The backyard is incredible surrounded by mature landscaping with an abundance of room to play and garden. Contact agent for full list of upgrades.

Home Details
Home Type
- Single Family
Est. Annual Taxes
- $3,362
Lot Details
- Landscaped
- Sloped Lot
- Sprinkler System
- Hilly Lot
- Wooded Lot
- Many Trees
- Current uses include residential single
- Potential uses include residential single
Home Design
- Traditional Architecture
- Brick Exterior Construction
- Composition Roof
Interior Spaces
- Wet Bar
- Dual Staircase
- Built-In Features
- Vaulted Ceiling
- Decorative Lighting
- Gas Log Fireplace
- Fireplace Features Masonry
- Bay Window
- Library
- Storage Room
- Basement
Kitchen
- Eat-In Kitchen
- Breakfast Bar
- Double Convection Oven
- Electric Cooktop
- Dishwasher
- Kitchen Island
- Tile Countertops
Flooring
- Wood
- Ceramic Tile
- Vinyl
Bedrooms and Bathrooms
- 4 Bedrooms
- Sitting Area In Primary Bedroom
- Linen Closet
- Walk-In Closet
- Freestanding Bathtub
- Hollywood Bathroom
- Steam Shower
- Garden Bath
- Separate Shower
Home Security
- Burglar Security System
- Smart Home
- Carbon Monoxide Detectors
- Fire and Smoke Detector
Parking
- Attached Garage
- Oversized Parking
- Workbench in Garage
- Side or Rear Entrance to Parking
- Garage Door Opener
Outdoor Features
- In Ground Pool
- Balcony
- Covered Patio or Porch
- Exterior Lighting
- Outdoor Storage
Utilities
- Central Heating and Cooling System
- Heat Pump System
- Underground Utilities
- Gas Available
- High Speed Internet
- Cable TV Available
Community Details
- Laundry Facilities
Map
Home Values in the Area
Average Home Value in this Area
Tax History
| Year | Tax Paid | Tax Assessment Tax Assessment Total Assessment is a certain percentage of the fair market value that is determined by local assessors to be the total taxable value of land and additions on the property. | Land | Improvement |
|---|---|---|---|---|
| 2025 | $3,362 | $62,260 | $0 | $0 |
| 2024 | $3,362 | $124,500 | $22,800 | $101,700 |
| 2023 | $3,362 | $50,692 | $11,400 | $39,292 |
| 2022 | $2,537 | $47,960 | $0 | $0 |
| 2021 | $2,549 | $48,182 | $9,700 | $38,482 |
| 2020 | $2,549 | $48,182 | $9,700 | $38,482 |
| 2019 | $2,420 | $45,798 | $9,700 | $36,098 |
| 2018 | $2,310 | $43,760 | $0 | $0 |
| 2015 | $2,431 | $46,000 | $0 | $0 |
| 2014 | $2,431 | $46,000 | $0 | $0 |
Property History
| Date | Event | Price | List to Sale | Price per Sq Ft | Prior Sale |
|---|---|---|---|---|---|
| 06/13/2024 06/13/24 | For Sale | $874,900 | +91.7% | $190 / Sq Ft | |
| 11/30/2021 11/30/21 | Sold | $456,500 | -5.7% | $109 / Sq Ft | View Prior Sale |
| 10/31/2021 10/31/21 | Pending | -- | -- | -- | |
| 10/25/2021 10/25/21 | For Sale | $484,000 | -- | $115 / Sq Ft |
Purchase History
| Date | Type | Sale Price | Title Company |
|---|---|---|---|
| Deed | $456,500 | -- |
- lot 20 Tara Ln
- Lot 3 Chapel Heights Dr
- Lot 9 Chapel Heights Dr
- 5001 Sand Hill Rd
- 2562 Blackwood Ct
- 4636 Sand Hill Rd
- 4474 Sandhill Rd
- 0 Lee Road 391 Unit 170016
- 1401 Lee Road 47
- 273 Lee Road 852
- 4040 Glenwood Ct
- 322 Lee Road 2218
- 6804 Bramble Ln
- 130 Lee Road 717
- 880 Kentwood Dr
- 6805 Bramble Ln
- 6807 Bramble Ln
- 12-A Lee Road 27
- 2258 Morgan Dr
- 12 Kentwood Dr
- 2337 Barkley Crest Ln
- 1794 Covington Ridge
- 463 Arnell Ln
- 1600 E Samford Ave
- 190 E University Dr
- 2029 S College St
- 824 Cliff Dr
- 168 E University Dr
- 560 Sherwood Dr
- 1131 S College St
- 1414 Katie Ln
- 1255 S College St
- 4315 Golf Club Dr
- 202 W Longleaf Dr
- 415 S Gay St Unit 3
- 607 Auburn Dr
- 111 Maple St
- 809 Mckinley Ave
- 2568 E Glenn Ave
- 345 S College St

