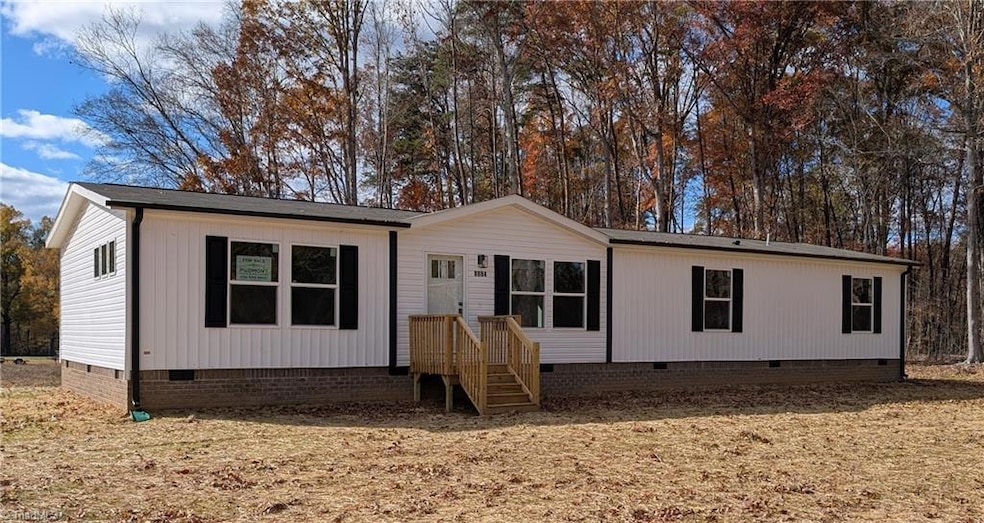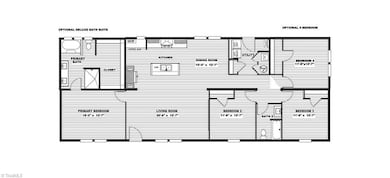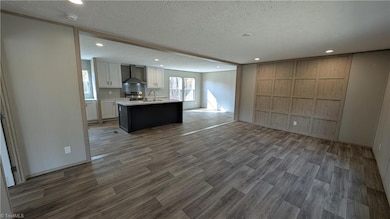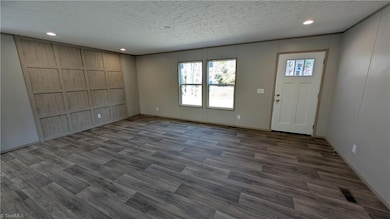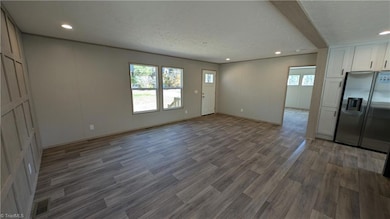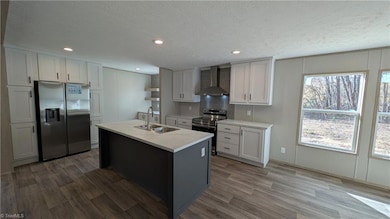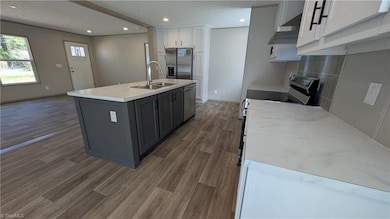8884 N Carolina 62 Yanceyville, NC 27379
Estimated payment $1,518/month
Highlights
- New Construction
- No HOA
- Forced Air Heating and Cooling System
About This Home
Stunning 4BR/2BA Clayton Crockett model brought to you by Piedmont Homes of Burlington! Featuring approximately 1800 square feet of brand new, turn-key ready luxury, you could be in before the holidays! This thoughtfully designed and efficiently built home features amenities that would suggest a higher price point, but won't break the bank. From the 2 panel modern farmhouse style front door, to the neutral color palette inside, you won't be disappointed! Spacious /entry living area, amazing, functional, fully-appointed kitchen with center anchor island, planning desk and more. Immense owner's suite with glamorous bath and a giant walk-in closet as big as a bedroom. Large family? No problem. Work from home? You're covered. This home's 3 generous additional bedrooms solve your lifestyle's demands! Great big yard ready for your garage, shop, playset, firepit and patio! Over 40 pictures attached. Scan the QR codes in the pics for more info! Floorplan with room measurements as well!
Property Details
Home Type
- Manufactured Home
Year Built
- Built in 2025 | New Construction
Lot Details
- 1.17 Acre Lot
Parking
- Driveway
Home Design
- Vinyl Siding
Interior Spaces
- 1,802 Sq Ft Home
- Property has 1 Level
Bedrooms and Bathrooms
- 4 Bedrooms
- 2 Full Bathrooms
Utilities
- Forced Air Heating and Cooling System
- Heat Pump System
- Private Water Source
- Well
- Electric Water Heater
Community Details
- No Home Owners Association
Listing and Financial Details
- Tax Lot 5
- Assessor Parcel Number 0074000001590000
Map
Home Values in the Area
Average Home Value in this Area
Property History
| Date | Event | Price | List to Sale | Price per Sq Ft |
|---|---|---|---|---|
| 11/08/2025 11/08/25 | For Sale | $242,000 | -- | $134 / Sq Ft |
Source: Triad MLS
MLS Number: 1201646
- 0 Rascoe Dameron Rd
- 141 Gregorys Grange
- 123 Gregorys Grange
- 2467 Cherry Grove Rd
- 2.282 acres on Marshall Graves Rd
- 2.282 Acre Marshall Graves Rd
- 00 Rascoe Rd
- 0 Rascoe Rd
- 2225 Hughes Mill Rd
- 2343 Hughes Mill Rd
- 2265 Hughes Mill Rd
- 0 Hughes Mill Rd Unit 1201422
- 2323 Hughes Mill Rd
- 2373 Hughes Mill Rd
- 00 Hughes Mill Rd
- 8235 N Carolina 62
- 2379 Hughes Mill Rd
- 2365 Hughes Mill Rd
- 00 Kerr's Chapel Rd
- 0 Willie Pace Rd
- 403 Dillard School Dr
- 296 Seventh Ave Unit 3
- 296 7th St Unit 3
- 179 Zeb Rd
- 366 Armistead Ct
- 311 Armistead Ct
- 310 Armistead Ct
- 3023 Huffines Dr
- 328 Iron Horse Ln
- 1623 Lakeview Dr
- 2156 James Boswell Rd Unit 88
- 2156 James Boswell Rd Unit 98
- 2156 James Boswell Rd Unit 97
- 2156 James Boswell Rd Unit 36
- 2156 James Boswell Rd Unit 106
- 3437 Shepherd Rd Unit 30
- 225 S Eleventh Unit 205
- 219 Plains Dr
- 1707 Glenn St
- 7630 High Rock Rd
