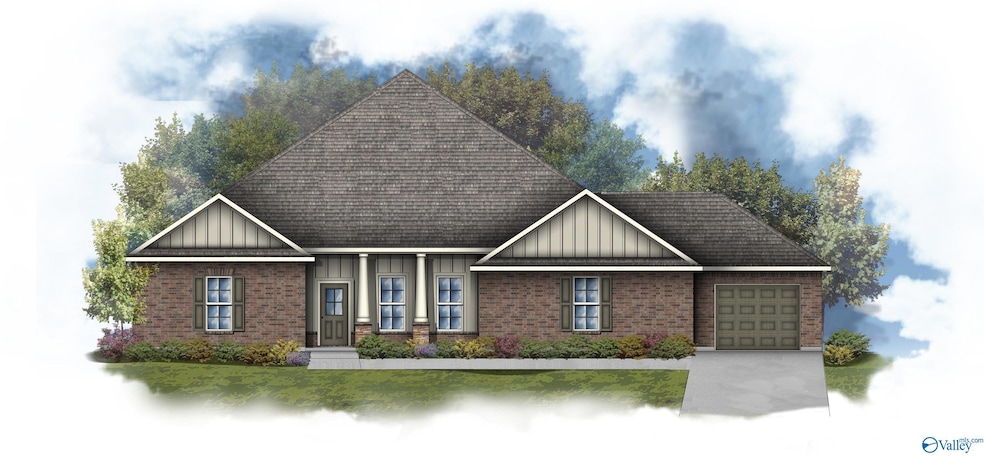
8885 Mountain Preserve Blvd SE Gurley, AL 35748
Estimated payment $3,688/month
Highlights
- Home Under Construction
- Open Floorplan
- 1 Fireplace
- Hampton Cove Elementary School Rated A-
- Community Lake
- Covered Patio or Porch
About This Home
Under Construction-The MARSTON IV H in High Park Estates at Mountain Preserve community offers a 4BR, 3.5BA, open design with formal dining, office and separate study. Upgrades added (list attached). Features: double vanity, garden tub, separate custom tiled shower, and walk-in closet in master bath, kitchen island, walk-in pantry, boot bench in mudroom, covered porches, stone faced gas fireplace, LED lighting, crown molding, ceiling fans, landscaping with stone edging, stone address blocks, gutters, and more! Energy Efficient Features: gas kitchen appliance package, low E-3 tilt-in windows, tankless gas water heater, and more! Energy Star Partner.
Home Details
Home Type
- Single Family
Lot Details
- 0.43 Acre Lot
- Lot Dimensions are 107 x 175
HOA Fees
- $50 Monthly HOA Fees
Home Design
- Home Under Construction
- Brick Exterior Construction
- Slab Foundation
Interior Spaces
- 3,350 Sq Ft Home
- Property has 1 Level
- Open Floorplan
- 1 Fireplace
Kitchen
- Oven or Range
- Microwave
- Dishwasher
- Disposal
Bedrooms and Bathrooms
- 4 Bedrooms
Parking
- 3 Car Garage
- Side Facing Garage
- Garage Door Opener
Outdoor Features
- Covered Patio or Porch
Schools
- Hampton Cove Elementary School
- Huntsville High School
Utilities
- Central Heating and Cooling System
- Heating System Uses Natural Gas
- Tankless Water Heater
Listing and Financial Details
- Tax Lot 8
- Assessor Parcel Number NEW CONSTRUCTION
Community Details
Overview
- Hughes Properties Association
- Built by DSLD HOMES
- High Park Estates At Mountain Pr Subdivision
- Community Lake
Amenities
- Common Area
Map
Home Values in the Area
Average Home Value in this Area
Property History
| Date | Event | Price | Change | Sq Ft Price |
|---|---|---|---|---|
| 08/20/2025 08/20/25 | Pending | -- | -- | -- |
| 08/20/2025 08/20/25 | For Sale | $564,195 | -- | $168 / Sq Ft |
Similar Homes in the area
Source: ValleyMLS.com
MLS Number: 21897110
- 7114 Hickory Cove Way
- Charlotte III S Plan at Mountain Preserve - High Park Estates
- Crocker III S Plan at Mountain Preserve - High Park Estates
- Camphor III I Plan at Mountain Preserve - High Park Estates
- Marston IV H Plan at Mountain Preserve - High Park Estates
- Charlotte III H Plan at Mountain Preserve - High Park Estates
- Madison IV H Plan at Mountain Preserve - High Park Estates
- Jacob IV H Plan at Mountain Preserve - High Park Estates
- Crocker III H Plan at Mountain Preserve - High Park Estates
- Flora IV B Plan at Mountain Preserve - High Park Estates
- Camphor III H Plan at Mountain Preserve - High Park Estates
- Jefferson IV H Plan at Mountain Preserve - High Park Estates
- Adams IV H Plan at Mountain Preserve - High Park Estates
- Truett IV G Plan at Hickory Cove
- Crosby III H Plan at Hickory Cove
- Comstock III H Plan at Hickory Cove
- Comstock III G Plan at Hickory Cove
- 7006 Huddersfield Ln SE
- 7002 Huddersfield Ln SE
- 7008 High Park Trace SE

