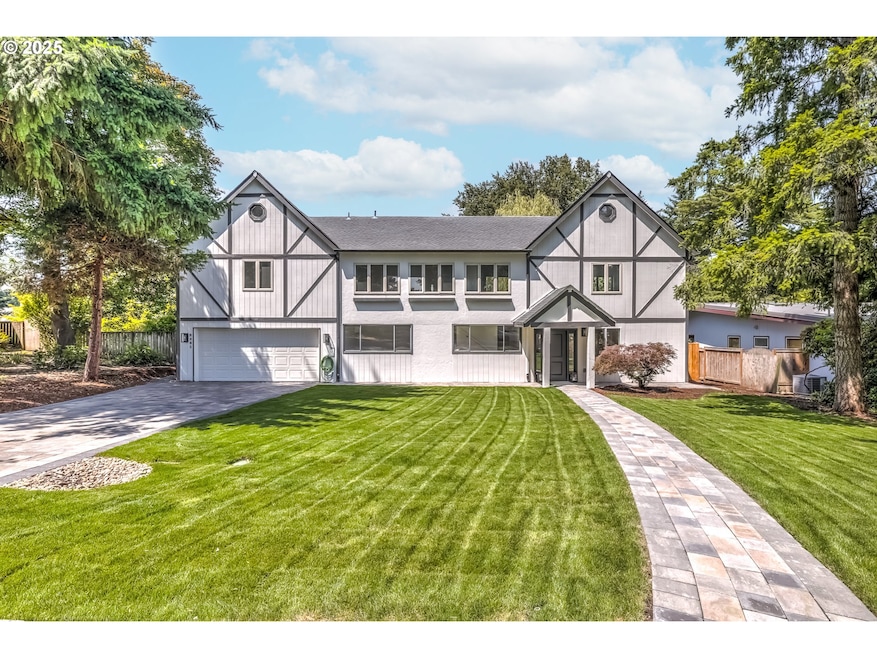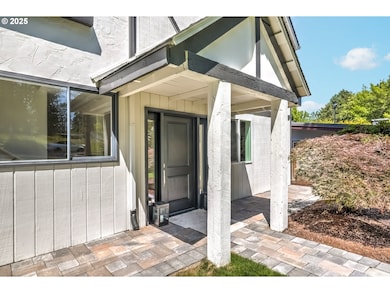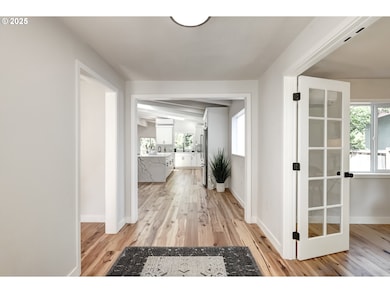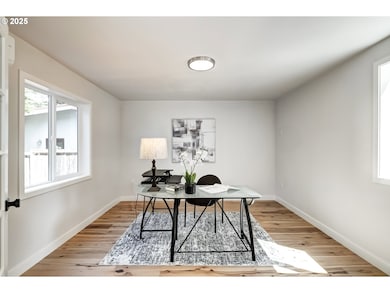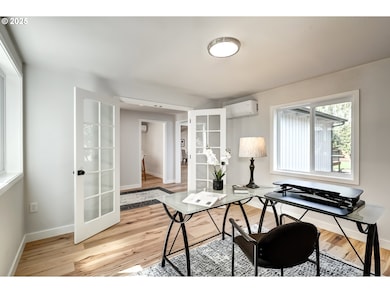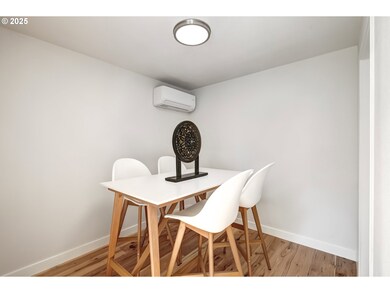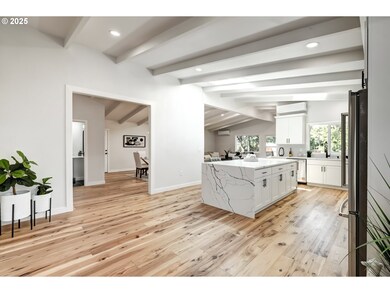8885 SW White Pine Ln Portland, OR 97225
Estimated payment $7,286/month
Highlights
- RV Access or Parking
- View of Trees or Woods
- Freestanding Bathtub
- Custom Home
- Deck
- Engineered Wood Flooring
About This Home
Huge price reduction! Step into luxury living in this beautifully high end remodeled modern home, featuring 5 bedrooms + office & 4 bathrooms. Thoughtfully designed for both comfort & convenience, main level living with engineered hardwood flooring and high ceilings throughout. Big windows look into the beautiful, private, landscaped .37 acre fenced level yard. Beautiful new gourmet kitchen with waterfall island and Kitchenaid appliances, opens to living room with high ceilings. Spacious light and bright formal living and dining rooms with skylights. Office, primary suite and 2nd bedroom all on the main floor. 3rd bedroom, the other primary suite and 5th bedroom or bonus room with closet on upper level. Both primary suites with walk in closet and freestanding bathtub. Multiple storage areas. 4 full bathrooms. Amazing outdoor space in front of the home as well as in the back yard. This home comes with all new appliances, including washer/dryer and freestanding refrigerator. High end remodel, inside & out completed June 2025. New HVAC, new plumbing, new tankless water heater, new engineered hardwood flooring, new carpet, new interior and exterior paint, new kitchen cabinets, Quartz countertops and waterfall island, faucet fixtures and hardware with new kitchenaid Stainless Steel appliances, new bathroom vanities with tile shower and tub, new dimmable light fixtures, partially new fence, new landscaping and sprinkler. Electrical upgrades with EV charger ready. Exceptional Raleigh Park location, walk to Jesuit & OES, convenient to Nike and 15 min to downtown PDX. Unincorporated Washington County taxes with Portland 97225 address.
Listing Agent
MORE Realty Brokerage Phone: 503-430-4856 License #201217584 Listed on: 06/26/2025

Open House Schedule
-
Saturday, November 29, 20251:00 to 3:00 pm11/29/2025 1:00:00 PM +00:0011/29/2025 3:00:00 PM +00:00Add to Calendar
Home Details
Home Type
- Single Family
Est. Annual Taxes
- $8,444
Year Built
- Built in 1949 | Remodeled
Lot Details
- 0.37 Acre Lot
- Fenced
- Level Lot
- Landscaped with Trees
- Private Yard
Parking
- 2 Car Attached Garage
- Garage Door Opener
- Driveway
- RV Access or Parking
Home Design
- Custom Home
- Midcentury Modern Architecture
- Slab Foundation
- Shingle Roof
- Metal Roof
- Wood Siding
Interior Spaces
- 3,816 Sq Ft Home
- 2-Story Property
- High Ceiling
- Ceiling Fan
- Skylights
- Double Pane Windows
- Vinyl Clad Windows
- Aluminum Window Frames
- Family Room
- Living Room
- Dining Room
- Home Office
- Views of Woods
Kitchen
- Built-In Oven
- Built-In Range
- Range Hood
- Microwave
- Dishwasher
- Stainless Steel Appliances
- ENERGY STAR Qualified Appliances
- Quartz Countertops
Flooring
- Engineered Wood
- Wall to Wall Carpet
Bedrooms and Bathrooms
- 5 Bedrooms
- Freestanding Bathtub
- Soaking Tub
Laundry
- Laundry Room
- Washer and Dryer
Schools
- Raleigh Park Elementary School
- Whitford Middle School
- Beaverton High School
Utilities
- Mini Split Air Conditioners
- 95% Forced Air Zoned Heating and Cooling System
- Heating System Uses Gas
- Mini Split Heat Pump
Additional Features
- ENERGY STAR Qualified Equipment for Heating
- Deck
Community Details
- No Home Owners Association
- Cpo 3 Garden Home Raleigh Hill Subdivision
- Electric Vehicle Charging Station
Listing and Financial Details
- Assessor Parcel Number R104112
Map
Home Values in the Area
Average Home Value in this Area
Tax History
| Year | Tax Paid | Tax Assessment Tax Assessment Total Assessment is a certain percentage of the fair market value that is determined by local assessors to be the total taxable value of land and additions on the property. | Land | Improvement |
|---|---|---|---|---|
| 2026 | $8,444 | $478,010 | -- | -- |
| 2025 | $8,444 | $464,090 | -- | -- |
| 2024 | $7,929 | $450,580 | -- | -- |
| 2023 | $7,929 | $437,460 | $0 | $0 |
| 2022 | $7,660 | $437,460 | $0 | $0 |
| 2021 | $7,383 | $412,350 | $0 | $0 |
| 2020 | $7,160 | $400,340 | $0 | $0 |
| 2019 | $6,930 | $388,680 | $0 | $0 |
| 2018 | $6,704 | $377,360 | $0 | $0 |
| 2017 | $6,462 | $366,370 | $0 | $0 |
| 2016 | $6,232 | $355,700 | $0 | $0 |
| 2015 | $5,422 | $339,060 | $0 | $0 |
| 2014 | $5,227 | $322,430 | $0 | $0 |
Property History
| Date | Event | Price | List to Sale | Price per Sq Ft |
|---|---|---|---|---|
| 11/08/2025 11/08/25 | Price Changed | $1,250,000 | -10.0% | $328 / Sq Ft |
| 09/04/2025 09/04/25 | For Sale | $1,389,000 | 0.0% | $364 / Sq Ft |
| 08/28/2025 08/28/25 | Pending | -- | -- | -- |
| 07/14/2025 07/14/25 | Price Changed | $1,389,000 | -6.5% | $364 / Sq Ft |
| 06/26/2025 06/26/25 | For Sale | $1,485,000 | -- | $389 / Sq Ft |
Purchase History
| Date | Type | Sale Price | Title Company |
|---|---|---|---|
| Warranty Deed | $570,000 | Fidelity National Title | |
| Interfamily Deed Transfer | -- | -- | |
| Interfamily Deed Transfer | -- | Transnation Title Insurance |
Mortgage History
| Date | Status | Loan Amount | Loan Type |
|---|---|---|---|
| Closed | $770,000 | Construction | |
| Previous Owner | $96,900 | Purchase Money Mortgage |
Source: Regional Multiple Listing Service (RMLS)
MLS Number: 708708748
APN: R0104112
- 8955 SW Club Meadow Ln
- 9001 SW Robert Gray Ln
- 8725 SW White Pine Ln
- 9360 SW Meadow Ln
- 4535 SW Laurelwood Ave
- 4060 SW 96th Ave
- 9355 SW Jamieson Rd
- 8120 SW Maple Dr
- 5370 SW 87th Ave
- 4800 SW Chestnut Place
- 3760 SW 96th Ave
- 5455 SW 87th Ave
- 5100 SW Laurelwood Ave
- 5436 SW Champion Place
- 3368 SW Delaney Place
- 10090 SW Beaverton Hillsdale Hwy Unit 13
- 5555 SW Scholls Ferry Rd
- 5465 SW Scholls Ferry Rd
- 5805 SW Arrow Wood Ln
- 5200 SW Scholls Ferry Rd
- 8340 SW Apple Way
- 4925 SW Jamieson Rd
- 4836-4970 SW Laurelwood Dr
- 3450 SW 87th Ave
- 4822 SW Western Ave
- 10420 SW Kennedy St
- 4929 SW Scholls Ferry Rd
- 4200 SW 107th Ave
- 3750 SW 108th Ave
- 4835 SW Oleson Rd
- 3745-3775 SW 108th Ave
- 9555 SW Allen Blvd
- 5745 SW Oleson Rd
- 6920 SW 92nd Ave
- 6239 SW Beaverton Hillsdale Hwy
- 9092 SW Monterey Place
- 3660 SW 117th Ave
- 6035-6085 SW Beaverton-Hillsdale Hwy
- 11595 SW Center St
- 10480 SW Eastridge St
