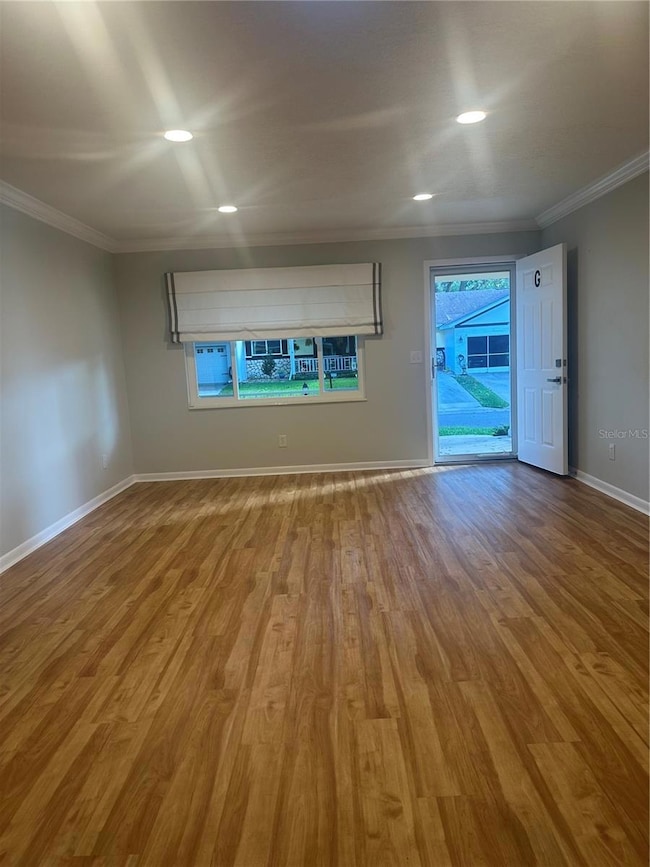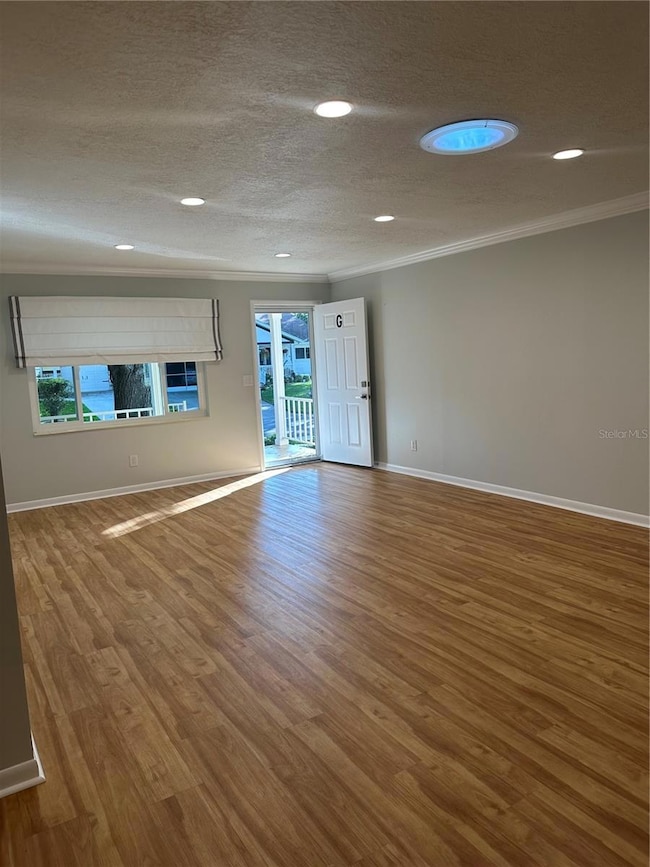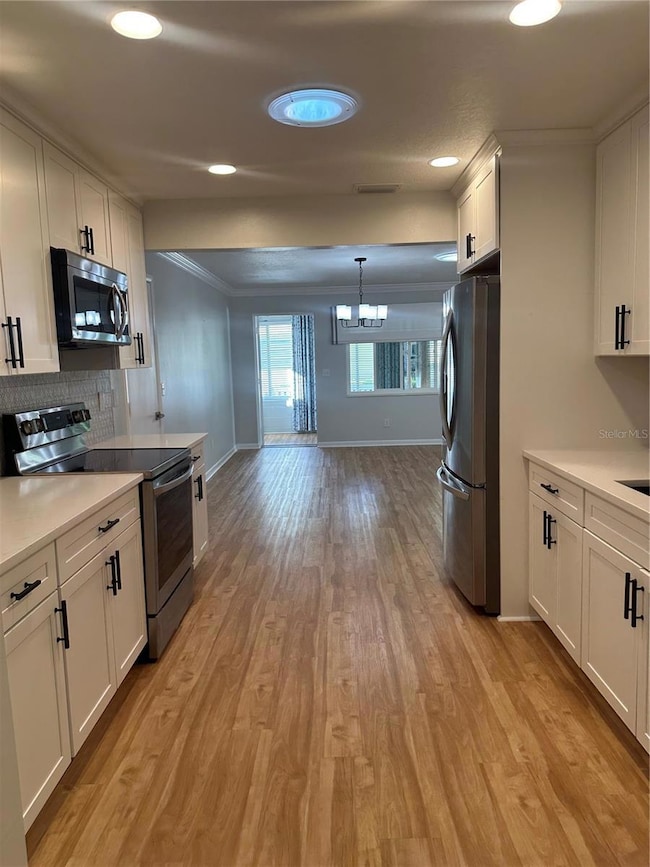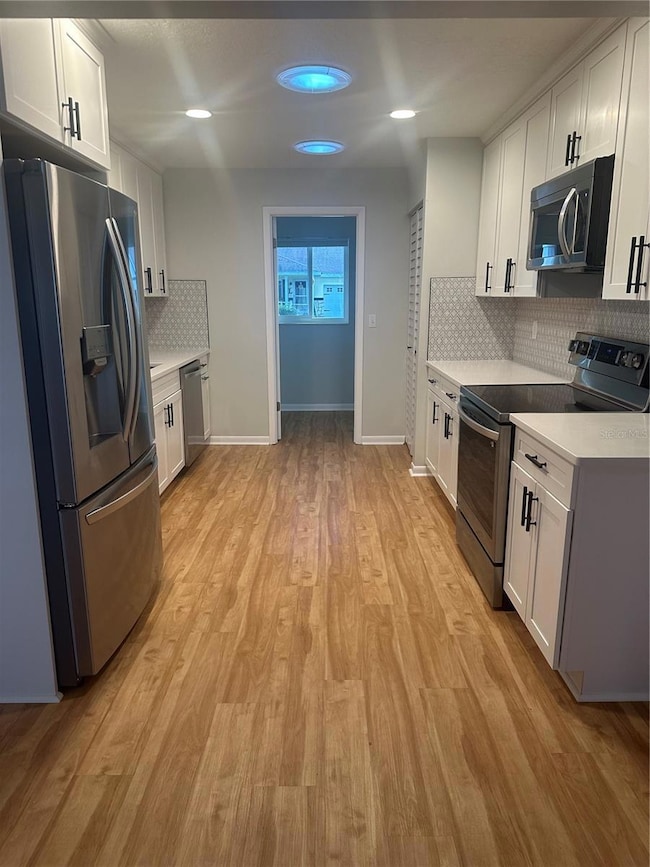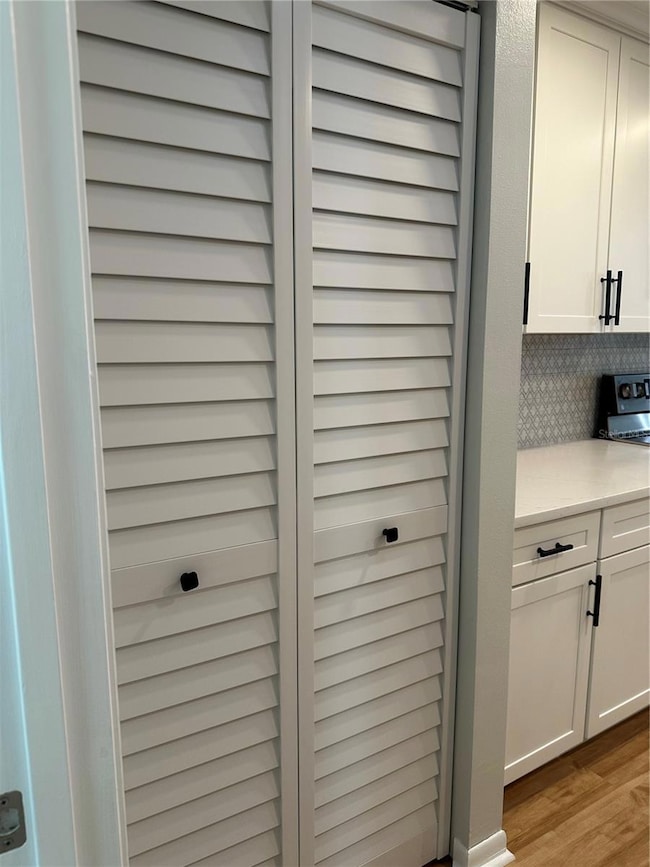8887 SW 95th Ln Unit G Ocala, FL 34481
Fellowship NeighborhoodEstimated payment $1,580/month
Highlights
- Golf Course Community
- Active Adult
- Clubhouse
- Fitness Center
- Gated Community
- Sauna
About This Home
This move-in ready Birmingham model villa has been fully redone from top to bottom, offering a fresh, modern feel with every detail thoughtfully designed. From the moment you step inside, you’ll notice the quality craftsmanship and stylish finishes that make this home truly stand out.
As an end unit, it provides added privacy and abundant natural light throughout. The impressive 39-foot-long garage offers exceptional space—perfect for vehicles, storage, or even a workshop area.
Every inch of this villa reflects careful planning and attention to detail, creating a home that’s as functional as it is beautiful. Experience the comfort, style, and ease of a completely updated Montgomery model—ready for you to move in and enjoy today.
Listing Agent
SELLSTATE NEXT GENERATION REAL Brokerage Phone: 352-387-2383 License #3507963 Listed on: 10/20/2025

Home Details
Home Type
- Single Family
Est. Annual Taxes
- $1,926
Year Built
- Built in 1986
Lot Details
- 1,897 Sq Ft Lot
- Southwest Facing Home
- Vinyl Fence
- Mature Landscaping
- Property is zoned PUD
HOA Fees
- $531 Monthly HOA Fees
Parking
- 1 Car Attached Garage
- Garage Door Opener
- Driveway
Home Design
- Villa
- Slab Foundation
- Shingle Roof
- Block Exterior
Interior Spaces
- 1,369 Sq Ft Home
- 1-Story Property
- Crown Molding
- Skylights
- Insulated Windows
- Blinds
- Living Room
- Dining Room
- Home Office
- Sun or Florida Room
- Luxury Vinyl Tile Flooring
Kitchen
- Walk-In Pantry
- Cooktop
- Microwave
- Dishwasher
- Disposal
Bedrooms and Bathrooms
- 2 Bedrooms
- 2 Full Bathrooms
- Shower Only
Laundry
- Laundry in Garage
- Dryer
- Washer
Outdoor Features
- Front Porch
Utilities
- Central Air
- Heat Pump System
- Underground Utilities
- Electric Water Heater
- Private Sewer
- Cable TV Available
Listing and Financial Details
- Visit Down Payment Resource Website
- Tax Lot 07
- Assessor Parcel Number 3530-1991-07
Community Details
Overview
- Active Adult
- Lori Sands Association, Phone Number (352) 873-0848
- On Top Of The World Subdivision
- The community has rules related to building or community restrictions, fencing, allowable golf cart usage in the community
Amenities
- Restaurant
- Sauna
- Clubhouse
- Community Mailbox
Recreation
- Golf Course Community
- Tennis Courts
- Pickleball Courts
- Racquetball
- Recreation Facilities
- Community Playground
- Fitness Center
- Community Pool
- Park
- Dog Park
Security
- Gated Community
Map
Home Values in the Area
Average Home Value in this Area
Tax History
| Year | Tax Paid | Tax Assessment Tax Assessment Total Assessment is a certain percentage of the fair market value that is determined by local assessors to be the total taxable value of land and additions on the property. | Land | Improvement |
|---|---|---|---|---|
| 2024 | $1,926 | $143,769 | $10,000 | $133,769 |
| 2023 | $2,033 | $149,631 | $10,000 | $139,631 |
| 2022 | $496 | $37,528 | $0 | $0 |
| 2021 | $485 | $36,435 | $0 | $0 |
| 2020 | $478 | $35,932 | $0 | $0 |
| 2019 | $467 | $35,124 | $0 | $0 |
| 2018 | $444 | $34,469 | $0 | $0 |
| 2017 | $433 | $33,760 | $0 | $0 |
| 2016 | $402 | $33,066 | $0 | $0 |
| 2015 | $394 | $32,836 | $0 | $0 |
| 2014 | $383 | $32,575 | $0 | $0 |
Property History
| Date | Event | Price | List to Sale | Price per Sq Ft |
|---|---|---|---|---|
| 10/22/2025 10/22/25 | Pending | -- | -- | -- |
| 10/20/2025 10/20/25 | For Sale | $169,900 | -- | $124 / Sq Ft |
Source: Stellar MLS
MLS Number: OM711802
APN: 3530-1991-07
- 8874 SW 95th St Unit E
- 8876 SW 95th Ln Unit E
- 8873 SW 95th St Unit D
- 8877 SW 96th St Unit D
- 8726 SW 95th St Unit C
- 8959 SW 96th Ln Unit A
- 8961 SW 96th Ln Unit C
- 8738 SW 95th Ln Unit B
- 8848 SW 96th Ln Unit B
- 8881 SW 94th St Unit E
- 8981 SW 95th St Unit C
- 8998 SW 94th St Unit D
- 8704 SW 94th Ln Unit G
- 9002 SW 96th Ln Unit C
- 8710 SW 96th St Unit C
- 8707 SW 95th Ln Unit A
- 8705 SW 95th St Unit C
- 8814 SW 93rd Ln Unit B
- 8712 SW 96th Ln Unit G
- 8711 SW 96th Ln Unit D


