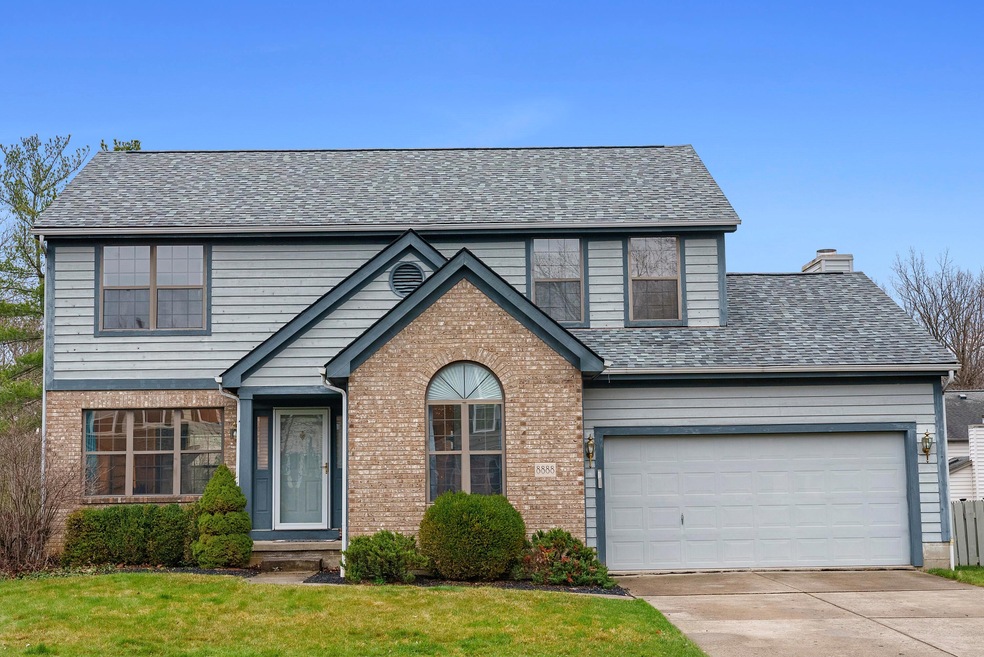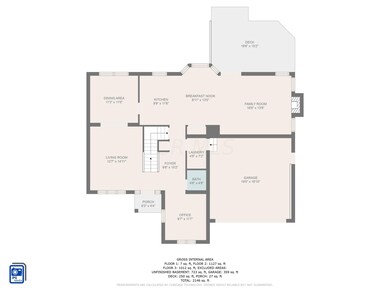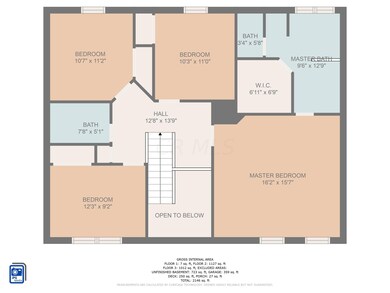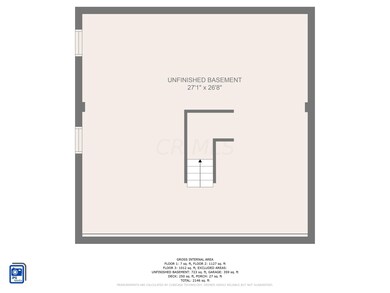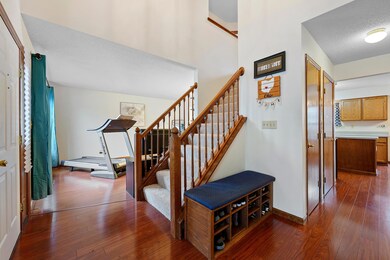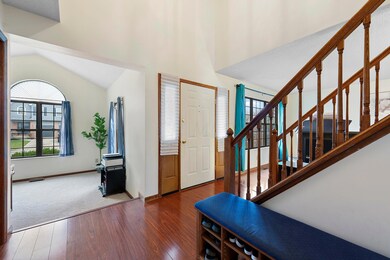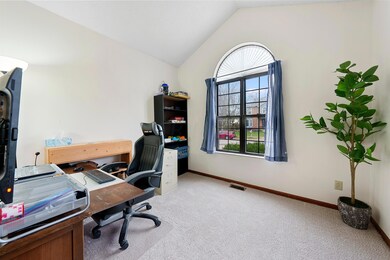
8888 Guilder St Powell, OH 43065
Highlights
- Deck
- Fenced Yard
- Forced Air Heating and Cooling System
- Albert Chapman Elementary School Rated A
- 2 Car Attached Garage
- Family Room
About This Home
As of April 2023Beautiful 4 bedroom, 2.5 bathroom home located in the desirable Summit View Woods and is serviced by the award winning Dublin Schools. Inside, the home boasts new carpeting in addition to wood flooring, providing a cozy and modern feel. The living, family and dining areas are perfect for family gatherings and entertaining guests. The primary suite is complete with an en-suite bathroom and large walk-in closet. The remaining bedrooms are generously sized and share a full bathroom. This home features a spacious back deck and fenced backyard, perfect for outdoor entertaining and relaxation. This home is conveniently located near shopping, dining, and entertainment options. Don't miss out on the opportunity to make this home yours! See A2A for Offer Instructions.
Last Agent to Sell the Property
Keller Williams Consultants License #2004013263 Listed on: 03/31/2023

Home Details
Home Type
- Single Family
Est. Annual Taxes
- $5,976
Year Built
- Built in 1992
Lot Details
- 7,405 Sq Ft Lot
- Fenced Yard
- Fenced
Parking
- 2 Car Attached Garage
Home Design
- Brick Exterior Construction
- Block Foundation
- Wood Siding
Interior Spaces
- 2,197 Sq Ft Home
- 2-Story Property
- Wood Burning Fireplace
- Insulated Windows
- Family Room
- Laundry on main level
Kitchen
- Electric Range
- Microwave
- Dishwasher
Flooring
- Carpet
- Vinyl
Bedrooms and Bathrooms
- 4 Bedrooms
Basement
- Partial Basement
- Crawl Space
Outdoor Features
- Deck
Utilities
- Forced Air Heating and Cooling System
- Heating System Uses Gas
Listing and Financial Details
- Assessor Parcel Number 590-216760
Ownership History
Purchase Details
Home Financials for this Owner
Home Financials are based on the most recent Mortgage that was taken out on this home.Purchase Details
Home Financials for this Owner
Home Financials are based on the most recent Mortgage that was taken out on this home.Purchase Details
Similar Homes in Powell, OH
Home Values in the Area
Average Home Value in this Area
Purchase History
| Date | Type | Sale Price | Title Company |
|---|---|---|---|
| Warranty Deed | $427,000 | Crown Search Box | |
| Survivorship Deed | $224,000 | First Ohio Title Ins Box | |
| Deed | $28,000 | -- |
Mortgage History
| Date | Status | Loan Amount | Loan Type |
|---|---|---|---|
| Open | $167,000 | New Conventional | |
| Previous Owner | $168,320 | VA | |
| Previous Owner | $228,816 | VA | |
| Previous Owner | $164,320 | Unknown | |
| Previous Owner | $46,662 | Stand Alone Second |
Property History
| Date | Event | Price | Change | Sq Ft Price |
|---|---|---|---|---|
| 03/27/2025 03/27/25 | Off Market | $224,000 | -- | -- |
| 04/19/2023 04/19/23 | Sold | $427,000 | +15.4% | $194 / Sq Ft |
| 03/31/2023 03/31/23 | For Sale | $369,900 | +65.1% | $168 / Sq Ft |
| 12/07/2015 12/07/15 | Sold | $224,000 | -10.4% | $102 / Sq Ft |
| 11/07/2015 11/07/15 | Pending | -- | -- | -- |
| 08/10/2015 08/10/15 | For Sale | $249,888 | -- | $114 / Sq Ft |
Tax History Compared to Growth
Tax History
| Year | Tax Paid | Tax Assessment Tax Assessment Total Assessment is a certain percentage of the fair market value that is determined by local assessors to be the total taxable value of land and additions on the property. | Land | Improvement |
|---|---|---|---|---|
| 2024 | $7,407 | $122,470 | $33,600 | $88,870 |
| 2023 | $7,249 | $121,560 | $33,600 | $87,960 |
| 2022 | $5,976 | $93,140 | $17,010 | $76,130 |
| 2021 | $6,073 | $93,140 | $17,010 | $76,130 |
| 2020 | $6,037 | $93,140 | $17,010 | $76,130 |
| 2019 | $5,635 | $76,970 | $14,180 | $62,790 |
| 2018 | $5,028 | $76,970 | $14,180 | $62,790 |
| 2017 | $5,202 | $76,970 | $14,180 | $62,790 |
| 2016 | $5,002 | $69,510 | $14,280 | $55,230 |
| 2015 | $4,400 | $69,510 | $14,280 | $55,230 |
| 2014 | $4,404 | $69,510 | $14,280 | $55,230 |
| 2013 | $2,236 | $69,510 | $14,280 | $55,230 |
Agents Affiliated with this Home
-

Seller's Agent in 2023
Troy Marsh
Keller Williams Consultants
(614) 325-8394
4 in this area
189 Total Sales
-

Buyer's Agent in 2023
Patrick Murphy
Keller Williams Consultants
(614) 756-9093
9 in this area
143 Total Sales
-

Seller's Agent in 2015
Nicole Yoder-Barnhart
Howard Hanna Real Estate Serv
(614) 679-3412
27 in this area
508 Total Sales
-

Buyer's Agent in 2015
Sarah Miller
Keller Williams Capital Ptnrs
(614) 638-2482
28 Total Sales
Map
Source: Columbus and Central Ohio Regional MLS
MLS Number: 223008088
APN: 590-216760
- 8919 Shrockton St
- 2579 Salyer Ct
- 2427 Breathstone Dr
- 2337 Worthingwoods Blvd
- 8382 Sawmill Rd Unit 8382
- 8800 Greenburg Dr
- 2321 Worthingwoods Blvd
- 3771 Naugatuck Place
- 2283 Atherton Ct
- 8718 Summit View Place
- 3750 Southbury Dr
- 8600 Copperview Dr
- 2200 Smoky View Blvd
- 2191 Smoky View Blvd
- 3910 Summit View Rd
- 4933 Emerald Lakes Blvd Unit 4903
- 2168 Summit Row Blvd
- 2253 Otter Ln
- 534 Commons Dr Unit 534
- 7841 Breen Cir
