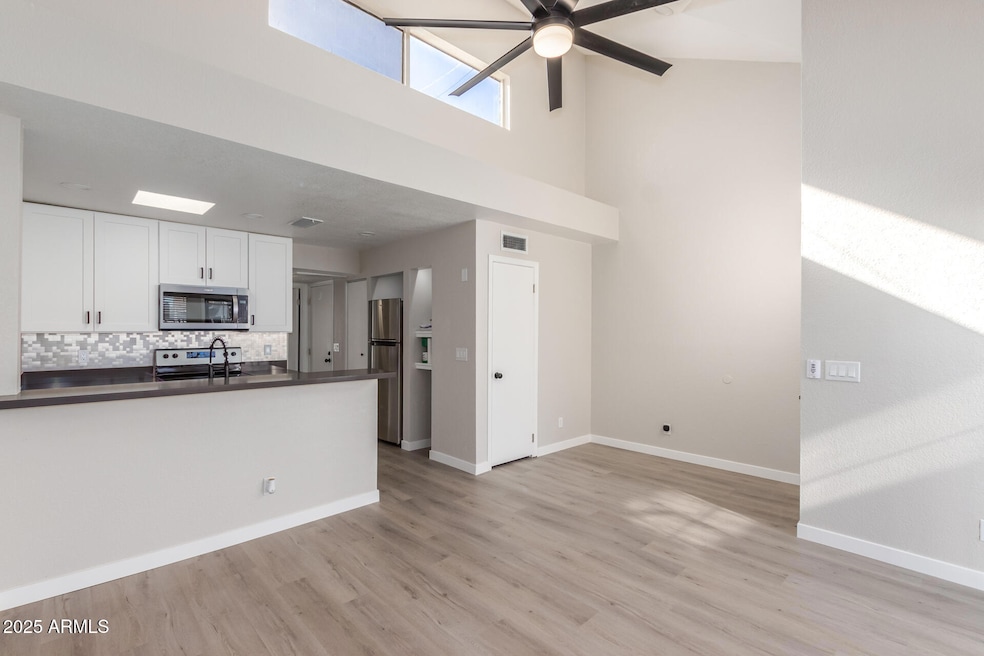8888 N 47th Ave Unit 212 Glendale, AZ 85302
1
Bed
1
Bath
560
Sq Ft
1985
Built
Highlights
- Clubhouse
- Fenced Community Pool
- Board and Batten Siding
- Granite Countertops
- Property is near a bus stop
- 2-minute walk to Horizon Park
About This Home
Welcome to this fully remodeled home in the Village Square Community! Conveniently located just a few minutes from schools, restaurants, parks, and shopping centers. Inside you'll find new flooring, new kitchen and appliances, quartz counters, soaring ceiling, with balcony access, and remodeled bathroom. The home has a private 1 car garage with access up stairs, right into the home. The Community pool is a great place to cool off on hot summer days! Booking a time today, as this area is in high demand!!!
Townhouse Details
Home Type
- Townhome
Est. Annual Taxes
- $393
Year Built
- Built in 1985
Parking
- 1 Car Garage
Home Design
- Wood Frame Construction
- Built-Up Roof
- Board and Batten Siding
Interior Spaces
- 560 Sq Ft Home
- 2-Story Property
- Ceiling Fan
- Vinyl Flooring
Kitchen
- Built-In Microwave
- Granite Countertops
Bedrooms and Bathrooms
- 1 Bedroom
- Primary Bathroom is a Full Bathroom
- 1 Bathroom
Laundry
- Laundry in unit
- Stacked Washer and Dryer
Schools
- Horizon Elementary And Middle School
- Apollo High School
Additional Features
- 68 Sq Ft Lot
- Property is near a bus stop
- Central Air
Listing and Financial Details
- Property Available on 10/8/25
- $150 Move-In Fee
- 12-Month Minimum Lease Term
- Tax Lot 212
- Assessor Parcel Number 148-09-872
Community Details
Overview
- Property has a Home Owners Association
- Village Square Association, Phone Number (623) 691-0567
- Built by US Homes
- Village Square Subdivision
Amenities
- Clubhouse
- Recreation Room
Recreation
- Fenced Community Pool
- Bike Trail
Map
Source: Arizona Regional Multiple Listing Service (ARMLS)
MLS Number: 6938926
APN: 148-09-872
Nearby Homes
- 8888 N 47th Ave Unit 101
- 4743 W Alice Ave
- 4601 W Golden Ln
- 8860 N 47th Dr
- 4857 W Townley Ave
- 4602 W Seldon Ln
- 4640 W Caron St
- 4826 W New World Dr
- 4729 W Eva St
- 9060 N 47th Ln
- 4775 W Mission Ln
- 5024 W New World Dr
- 4501 W Mission Ln
- 4528 W Echo Ln
- 4627 W Laurie Ln
- 5016 W Ruth Ave
- 4546 W Sanna St Unit 1
- 9103 N 44th Ave
- 8618 N 43rd Dr
- 4428 W Sanna St
- 8888 N 47th Ave Unit 229
- 4639 W Ruth Ave
- 8838 N 46th Dr
- 4652 W Puget Ave
- 4901 W Puget Ave
- 4426 W Orchid Ln
- 4717 W Echo Ln
- 9279 N 47th Dr
- 8751 N 51st Ave
- 4509 W Palo Verde Ave
- 4221 W Dunlap Ave
- 5201 W Olive Ave
- 5241 W Barbara Ave
- 4730 W Northern Ave Unit 3067
- 4730 W Northern Ave Unit 1162
- 4214 W Las Palmaritas Dr
- 4846 W Northern Ave
- 5322 W Seldon Ln
- 5222 W Carol Ave
- 5333 W Eva St







