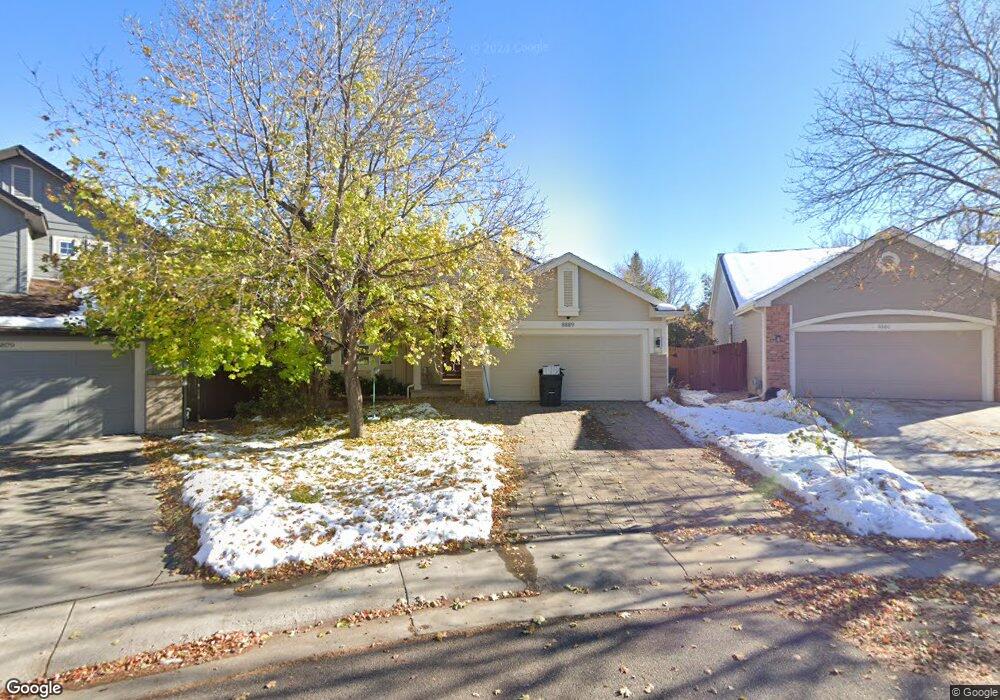8889 Shoal Creek Ln Lone Tree, CO 80124
Estimated Value: $658,000 - $692,000
4
Beds
3
Baths
2,114
Sq Ft
$320/Sq Ft
Est. Value
About This Home
This home is located at 8889 Shoal Creek Ln, Lone Tree, CO 80124 and is currently estimated at $676,353, approximately $319 per square foot. 8889 Shoal Creek Ln is a home located in Douglas County with nearby schools including Acres Green Elementary School, Cresthill Middle School, and Highlands Ranch High School.
Ownership History
Date
Name
Owned For
Owner Type
Purchase Details
Closed on
May 10, 2021
Sold by
Diaz Sidney N and Diaz Cynthia A
Bought by
Lord Austin and Lord Mattison
Current Estimated Value
Home Financials for this Owner
Home Financials are based on the most recent Mortgage that was taken out on this home.
Original Mortgage
$488,000
Outstanding Balance
$442,250
Interest Rate
3.1%
Mortgage Type
New Conventional
Estimated Equity
$234,103
Purchase Details
Closed on
Feb 28, 1995
Sold by
Watt Residential Partners
Bought by
Diaz Sidney N and Diaz Cynthia A
Purchase Details
Closed on
Apr 4, 1994
Sold by
Troon Village Llc
Bought by
Watt Residential Partners
Create a Home Valuation Report for This Property
The Home Valuation Report is an in-depth analysis detailing your home's value as well as a comparison with similar homes in the area
Home Values in the Area
Average Home Value in this Area
Purchase History
| Date | Buyer | Sale Price | Title Company |
|---|---|---|---|
| Lord Austin | $610,000 | First Alliance Title | |
| Diaz Sidney N | $161,841 | -- | |
| Watt Residential Partners | $1,720,000 | -- |
Source: Public Records
Mortgage History
| Date | Status | Borrower | Loan Amount |
|---|---|---|---|
| Open | Lord Austin | $488,000 |
Source: Public Records
Tax History Compared to Growth
Tax History
| Year | Tax Paid | Tax Assessment Tax Assessment Total Assessment is a certain percentage of the fair market value that is determined by local assessors to be the total taxable value of land and additions on the property. | Land | Improvement |
|---|---|---|---|---|
| 2024 | $4,230 | $48,850 | $11,810 | $37,040 |
| 2023 | $4,272 | $48,850 | $11,810 | $37,040 |
| 2022 | $3,257 | $35,820 | $7,910 | $27,910 |
| 2021 | $3,386 | $35,820 | $7,910 | $27,910 |
| 2020 | $2,988 | $32,380 | $5,460 | $26,920 |
| 2019 | $2,998 | $32,380 | $5,460 | $26,920 |
| 2018 | $2,079 | $31,220 | $5,860 | $25,360 |
| 2017 | $2,746 | $31,220 | $5,860 | $25,360 |
| 2016 | $1,793 | $19,970 | $6,860 | $13,110 |
| 2015 | $1,832 | $19,970 | $6,860 | $13,110 |
| 2014 | $1,071 | $21,890 | $5,220 | $16,670 |
Source: Public Records
Map
Nearby Homes
- 9493 Southern Hills Cir Unit A25
- 8754 Mesquite Row
- 8860 Kachina Way
- 9559 Brook Hill Ln
- 8260 Lodgepole Trail
- 9308 Miles Dr Unit 5
- 9535 Silent Hills Ln
- 8176 Lone Oak Ct
- 9464 E Aspen Hill Place
- 9410 S Silent Hills Dr
- 9445 Aspen Hill Cir
- 9430 S Silent Hills Dr
- 9565 Silent Hills Ln
- 8159 Lodgepole Trail
- 9343 Vista Hill Ln
- 9645 Aspen Hill Cir
- 9316 Vista Hill Way
- 13117 Deneb Dr
- 10884 Lyric St
- 13134 Deneb Dr
- 8880 Shoal Creek Ln
- 8879 Shoal Creek Ln
- 8870 Shoal Creek Ln
- 8869 Shoal Creek Ln
- 9454 Troon Village Dr
- 8860 Shoal Creek Ln
- 9444 Troon Village Dr
- 9460 Troon Village Dr
- 8859 Shoal Creek Ln
- 9438 Troon Village Dr
- 8850 Shoal Creek Ln
- 9468 Troon Village Dr
- 9430 Troon Village Dr
- 8849 Shoal Creek Ln
- 8840 Shoal Creek Ln
- 9424 Troon Village Dr
- 8839 Shoal Creek Ln
- 9474 Troon Village Dr
- 9420 Troon Village Dr
- 8830 Shoal Creek Ln
