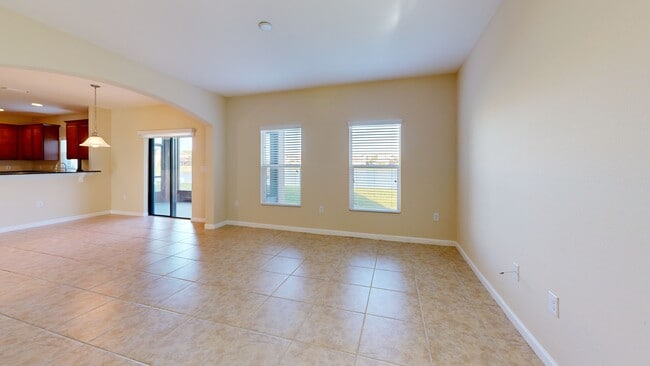
889 Fiddleleaf Cir Melbourne, FL 32904
Estimated payment $3,018/month
Highlights
- Popular Property
- Lake Front
- Home fronts a pond
- Melbourne Senior High School Rated A-
- Fitness Center
- Gated Community
About This Home
72 hour kick out clause in place. A $5k incentive for interest rate buydown or buyer closing costs offered on this home, welcome to Sawgrass Lakes Preserve—a gated, waterfront community where every day feels like a retreat. Sidewalk-lined streets invite morning walks, bike rides, and evening strolls. A lovely water view, versatile flex space, freshly painted exterior and interior, and a kitchen with granite countertops, stainless appliances, and tile flooring. Sliding doors open to the patio with an electric shade. Upstairs offers carpeted bedrooms, an additional flex space, and a spacious primary suite with dual granite vanities, walk-in shower, and large closet. Enjoy lake views from your screened back patio or the resort-style amenities: zero-entry pool with water slide, clubhouse, gym, tennis, playground, and year-round events. Conveniently close to top schools, Northrup Grumman, L3 Harris, I-95, dining, shopping, and just minutes from the Atlantic Ocean and beach
Home Details
Home Type
- Single Family
Est. Annual Taxes
- $3,703
Year Built
- Built in 2014
Lot Details
- 6,534 Sq Ft Lot
- Home fronts a pond
- Lake Front
- East Facing Home
- Backyard Sprinklers
HOA Fees
Parking
- 2 Car Attached Garage
Property Views
- Lake
- Pond
Home Design
- Traditional Architecture
- Shingle Roof
- Concrete Siding
- Block Exterior
- Stucco
Interior Spaces
- 2,770 Sq Ft Home
- 2-Story Property
- Ceiling Fan
- Entrance Foyer
- Screened Porch
- Security Gate
Kitchen
- Breakfast Bar
- Electric Oven
- Electric Cooktop
- Microwave
- Ice Maker
- Dishwasher
- Disposal
Flooring
- Carpet
- Tile
Bedrooms and Bathrooms
- 4 Bedrooms
- Split Bedroom Floorplan
- Walk-In Closet
- Shower Only
Laundry
- Laundry on upper level
- Dryer
- Washer
Schools
- Meadowlane Elementary School
- Central Middle School
- Melbourne High School
Utilities
- Central Heating and Cooling System
- Cable TV Available
Listing and Financial Details
- Assessor Parcel Number 28-36-14-Wc-00000.0-0251.00
Community Details
Overview
- Sawgrass Preserves/Advance Property Mgt Association
- Sawgrass Lakes Subdivision
Amenities
- Community Barbecue Grill
- Clubhouse
Recreation
- Tennis Courts
- Community Playground
- Fitness Center
- Community Pool
- Children's Pool
- Park
Security
- Gated Community
Map
Home Values in the Area
Average Home Value in this Area
Tax History
| Year | Tax Paid | Tax Assessment Tax Assessment Total Assessment is a certain percentage of the fair market value that is determined by local assessors to be the total taxable value of land and additions on the property. | Land | Improvement |
|---|---|---|---|---|
| 2024 | $3,703 | $284,290 | -- | -- |
| 2023 | $3,703 | $276,010 | $0 | $0 |
| 2022 | $3,464 | $267,980 | $0 | $0 |
| 2021 | $3,638 | $260,180 | $0 | $0 |
| 2020 | $3,571 | $256,590 | $0 | $0 |
| 2019 | $3,585 | $250,830 | $0 | $0 |
| 2018 | $3,594 | $246,160 | $0 | $0 |
| 2017 | $3,571 | $241,100 | $0 | $0 |
| 2016 | $3,624 | $236,150 | $47,250 | $188,900 |
| 2015 | $736 | $42,000 | $42,000 | $0 |
Property History
| Date | Event | Price | Change | Sq Ft Price |
|---|---|---|---|---|
| 09/05/2025 09/05/25 | Price Changed | $484,000 | -0.2% | $175 / Sq Ft |
| 08/09/2025 08/09/25 | Price Changed | $485,000 | -1.0% | $175 / Sq Ft |
| 07/18/2025 07/18/25 | For Sale | $490,000 | -- | $177 / Sq Ft |
Purchase History
| Date | Type | Sale Price | Title Company |
|---|---|---|---|
| Special Warranty Deed | $271,000 | Dhi Title Of Florida Inc |
Mortgage History
| Date | Status | Loan Amount | Loan Type |
|---|---|---|---|
| Open | $216,800 | New Conventional |
About the Listing Agent

Jennifer Pecora believes that exemplary customer service is her primary goal with each and every real estate transaction she performs. Her extensive training as a customer service representative in the corporate travel division of a premier national company provided her invaluable experience as a Realtor®. But it’s the conviction that she wakes up with every day that has propelled her success in her chosen field. “I believe that exceptional customer service is paramount to everything else,”
Jennifer's Other Listings
Source: Space Coast MLS (Space Coast Association of REALTORS®)
MLS Number: 1052086
APN: 28-36-14-WC-00000.0-0251.00
- 3375 Salt Marsh Cir
- 3460 Salt Marsh Cir
- 4729 Alligator Flag Cir
- 1414 Musgrass Cir
- 3550 Salt Marsh Cir
- 3575 Salt Marsh Cir
- 532 Sedges Ave
- 4464 Caladium Cir
- 4156 Catgrass Ln
- 4108 Alligator Flag Cir
- 3645 Salt Marsh Cir
- 3897 Peacock Dr
- 4318 Alligator Flag Cir
- 4318 Alligator
- 4047 Broomsedge Cir
- 4647 Broomsedge Cir
- 4198 Alligator Flag Cir
- 4637 Broomsedge Cir
- 320 Wiregrass Ave
- 4526 Broomsedge Cir
- 3820 Watergrass St
- 3635 Hield Rd
- 3150 Viridian Cir
- 309 Emerson Dr NW
- 304 Emerson Dr NW
- 102 Ascend Cir
- 324 Emerson Dr NW
- 1352 Tilberg Ave NW
- 118 Discovery Dr
- 1367 Unter Ave NW
- 1100 Albion St NW
- 110 Sagecrest Cir
- 853 Banks St NW
- 2732 Bradfordt Dr
- 1237 Cheb Place NW
- 8275 Illinois Ave
- 483 Church St Unit B
- 104 Sedgewood Cir
- 1581 Zaffer St NW
- 2440 Brandywine Ln





