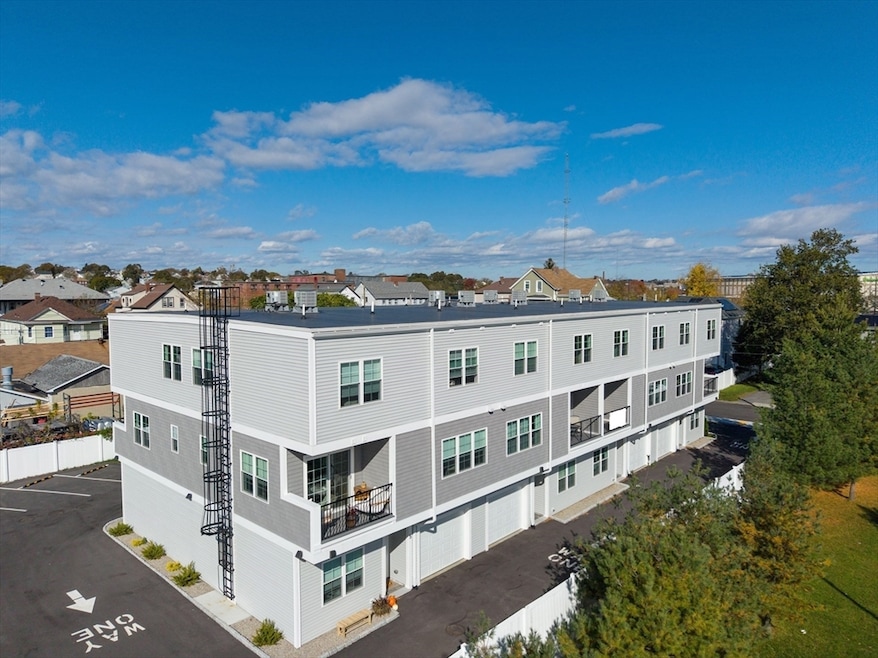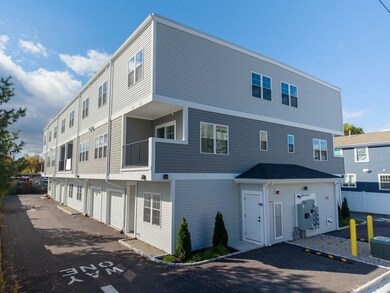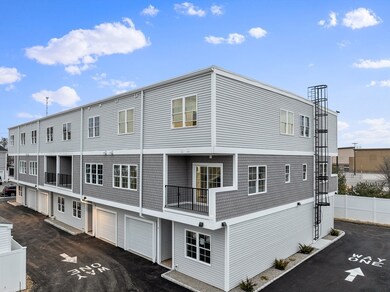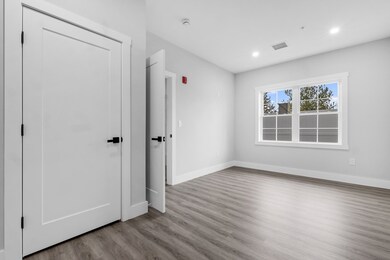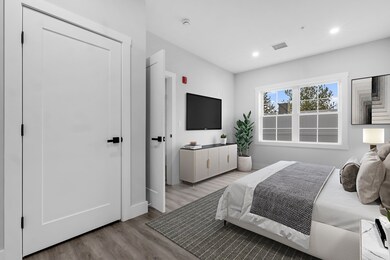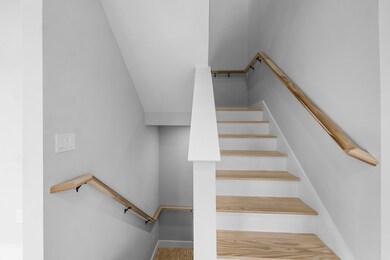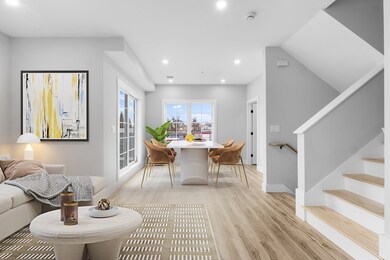889 Grinnell St Unit 7 Fall River, MA 02721
Niagara NeighborhoodEstimated payment $2,671/month
Highlights
- Open Floorplan
- Solid Surface Countertops
- Stainless Steel Appliances
- Property is near public transit
- Den
- Fenced Yard
About This Home
Grinnell Estates proudly presents 8 newly constructed townhouses. Each unit spans over 1,890 square feet across 3 levels, featuring 9-foot ceilings. Lower level includes a bedroom, utility closet, and a one-car garage with additional storage. The main level boasts an open floor plan, highlighted by an eat-in peninsula kitchen equipped with quartz countertops, stainless steel appliances, and a tiled backsplash. The living room is filled with natural light, and the dining area opens to a covered balcony with composite decking. This level also includes a full bath with laundry hookups. On the upper level, you will find two additional bedrooms, full bath, and a primary suite that features a full bath with a custom tiled shower. Each unit is equipped with electric heating and A/C, along with 1 additional parking space. This complex is designed to impress, showcasing numerous builder upgrades, an attractive exterior, and conveniently located. ONLY 2 UNITS LEFT!
Townhouse Details
Home Type
- Townhome
Est. Annual Taxes
- $2,511
Year Built
- Built in 2025
HOA Fees
- $275 Monthly HOA Fees
Parking
- 1 Car Attached Garage
- Garage Door Opener
- Open Parking
- Off-Street Parking
- Deeded Parking
- Assigned Parking
Home Design
- Entry on the 1st floor
- Frame Construction
- Rubber Roof
Interior Spaces
- 1,890 Sq Ft Home
- 3-Story Property
- Open Floorplan
- Recessed Lighting
- Decorative Lighting
- Dining Area
- Den
- Vinyl Flooring
Kitchen
- Range
- Microwave
- Plumbed For Ice Maker
- Dishwasher
- Stainless Steel Appliances
- Kitchen Island
- Solid Surface Countertops
Bedrooms and Bathrooms
- 3 Bedrooms
- Primary bedroom located on third floor
- 3 Full Bathrooms
- Bathtub with Shower
- Separate Shower
Laundry
- Laundry on upper level
- Dryer
- Washer
Outdoor Features
- Balcony
- Rain Gutters
Utilities
- Central Air
- 2 Cooling Zones
- 2 Heating Zones
- Heat Pump System
- 220 Volts
- 200+ Amp Service
- 110 Volts
Additional Features
- Fenced Yard
- Property is near public transit
Community Details
Overview
- Association fees include water, sewer, insurance, maintenance structure, road maintenance, ground maintenance, snow removal, reserve funds
- 8 Units
- Grinnell Estates Community
Amenities
- Shops
Pet Policy
- Call for details about the types of pets allowed
Map
Home Values in the Area
Average Home Value in this Area
Property History
| Date | Event | Price | List to Sale | Price per Sq Ft |
|---|---|---|---|---|
| 11/03/2025 11/03/25 | For Sale | $415,000 | -- | $220 / Sq Ft |
Source: MLS Property Information Network (MLS PIN)
MLS Number: 73450549
- 889 Grinnell St Unit 2
- 889 Grinnell St Unit 3
- 889 Grinnell St Unit 8
- 889 Grinnell St Unit 4
- 883 Grinnell St
- 120 Jefferson St
- 118 Jefferson St
- 217 Jefferson St
- 225 Jefferson St
- 248 Jefferson St
- 239 Glasgow St Unit 8
- 191 Glasgow St Unit 2
- 191 Glasgow St Unit 1
- 185 Stevens St
- 7 Duluth St
- 59 Denver St
- 946 Rodman St
- 91 Smith St
- 913 Rodman St
- 495 Chicago St
- 239 Glasgow St Unit 2
- 1199 Rodman St Unit 3
- 194 Denver St
- 100 Smith St Unit 1st Floor
- 649 Alden St
- 507 Alden St
- 399 Alden St Unit 2
- 303 Cambridge St Unit 3
- 388 Snell St Unit Second Floor
- 53 Oxford St Unit 1
- 62 Pitman St Unit 2R
- 104 Choate St Unit 6
- 9 Saint Joseph St
- 9 Saint Joseph St
- 37 Saint Joseph St Unit 2F
- 178 Jencks St Unit 3
- 211 Buffinton St Unit 3
- 34 Saint Joseph St
- 26 Marchand St Unit 2
- 26 Marchand St Unit 3
