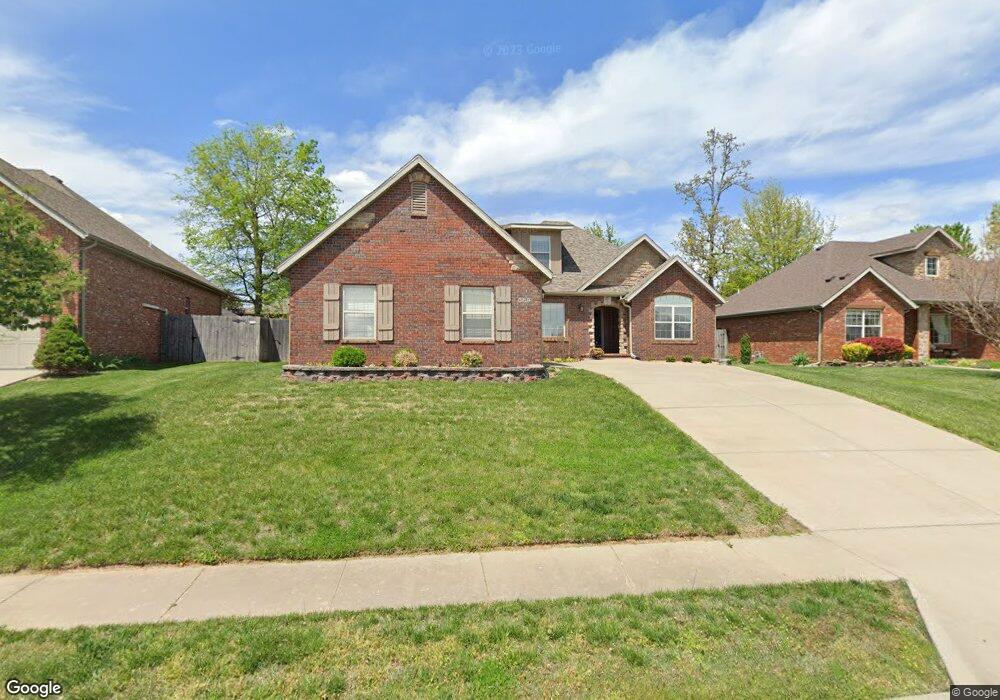Estimated Value: $312,324 - $371,000
4
Beds
2
Baths
2,184
Sq Ft
$153/Sq Ft
Est. Value
About This Home
This home is located at 889 Heather Glen Rd, Nixa, MO 65714 and is currently estimated at $333,831, approximately $152 per square foot. 889 Heather Glen Rd is a home located in Christian County with nearby schools including Espy Elementary School, Queens Gateway to Health Sciences Secondary School, and Nixa Junior High School.
Ownership History
Date
Name
Owned For
Owner Type
Purchase Details
Closed on
Aug 10, 2010
Sold by
The Bank Of New York Mellon
Bought by
Payne William L and Payne Donna J
Current Estimated Value
Home Financials for this Owner
Home Financials are based on the most recent Mortgage that was taken out on this home.
Original Mortgage
$114,800
Outstanding Balance
$76,124
Interest Rate
4.6%
Mortgage Type
New Conventional
Estimated Equity
$257,707
Purchase Details
Closed on
Feb 3, 2010
Sold by
Buss Scott A
Bought by
The Bank Of New York Mellon and The Bank Of New York
Purchase Details
Closed on
Sep 29, 2005
Sold by
B And H Homes L L C
Bought by
Buss Scott A
Home Financials for this Owner
Home Financials are based on the most recent Mortgage that was taken out on this home.
Original Mortgage
$139,600
Interest Rate
6.5%
Mortgage Type
Adjustable Rate Mortgage/ARM
Purchase Details
Closed on
Jan 31, 2005
Sold by
Dean Alberta K
Bought by
B And H Homes L L C
Home Financials for this Owner
Home Financials are based on the most recent Mortgage that was taken out on this home.
Original Mortgage
$144,000
Interest Rate
5.85%
Mortgage Type
Construction
Create a Home Valuation Report for This Property
The Home Valuation Report is an in-depth analysis detailing your home's value as well as a comparison with similar homes in the area
Home Values in the Area
Average Home Value in this Area
Purchase History
| Date | Buyer | Sale Price | Title Company |
|---|---|---|---|
| Payne William L | -- | None Available | |
| The Bank Of New York Mellon | $164,250 | None Available | |
| The Bank Of New York Mellon | $164,250 | None Available | |
| Buss Scott A | -- | None Available | |
| B And H Homes L L C | -- | None Available |
Source: Public Records
Mortgage History
| Date | Status | Borrower | Loan Amount |
|---|---|---|---|
| Open | Payne William L | $114,800 | |
| Previous Owner | Buss Scott A | $139,600 | |
| Previous Owner | B And H Homes L L C | $144,000 |
Source: Public Records
Tax History Compared to Growth
Tax History
| Year | Tax Paid | Tax Assessment Tax Assessment Total Assessment is a certain percentage of the fair market value that is determined by local assessors to be the total taxable value of land and additions on the property. | Land | Improvement |
|---|---|---|---|---|
| 2024 | $2,095 | $33,610 | -- | -- |
| 2023 | $2,095 | $33,610 | $0 | $0 |
| 2022 | $1,979 | $31,710 | $0 | $0 |
| 2021 | $1,980 | $31,710 | $0 | $0 |
| 2020 | $1,641 | $25,080 | $0 | $0 |
| 2019 | $1,641 | $25,080 | $0 | $0 |
| 2018 | $1,507 | $25,080 | $0 | $0 |
| 2017 | $1,507 | $25,080 | $0 | $0 |
| 2016 | $1,507 | $25,080 | $0 | $0 |
| 2015 | $1,507 | $25,080 | $25,080 | $0 |
| 2014 | $1,476 | $25,180 | $0 | $0 |
| 2013 | $1,478 | $25,180 | $0 | $0 |
| 2011 | -- | $53,500 | $0 | $0 |
Source: Public Records
Map
Nearby Homes
- 403 S Bryant St
- 412 S Bryant St
- 601 S Gregg Rd
- 000 West St
- Sw Corner Highway 160 & St S
- 1334 W Mount Vernon St
- Tract 3c S Gregg Rd
- 1216 W Verna Ln
- 1209 W Mount Vernon St
- 305 Meadow St
- 805 W Briarwood Ln
- 204 Gate Ln
- 860 W Hickory Nut Ct
- 000 (Tbd) Highway 160 (14 8 Acres) St
- 867 S Irontree Ct
- 821 S Barberry Ct
- 806 Honeysuckle Ln
- 649 W Arbor Glenn Dr
- 955 S Silverwood Ln
- 915 S Silverwood Ln
- 887 W Heather Glen Rd
- 891 Heather Glen Rd
- 891 W Heather Glen Dr
- 888 Dustin Ln
- 886 Dustin Ln
- 885 Heather Glen Rd
- 885 W Heather Glen Dr
- 892 Dustin Ln
- 884 Dustin Ln
- 893 W Heather Glen Dr
- 884 Heather Glenn
- 890 W Heather Glen Dr
- 890 Heather Glen Rd
- 888 W Heather Glen Dr
- 892 W Heather Glen Dr
- 0 Heather Glenn Unit 10915808
- 0 Heather Glenn Unit 10916487
- 0 Heather Glenn Unit 11003104
- 0 Heather Glenn Unit 11209092
- 888 Heather Glen Rd
