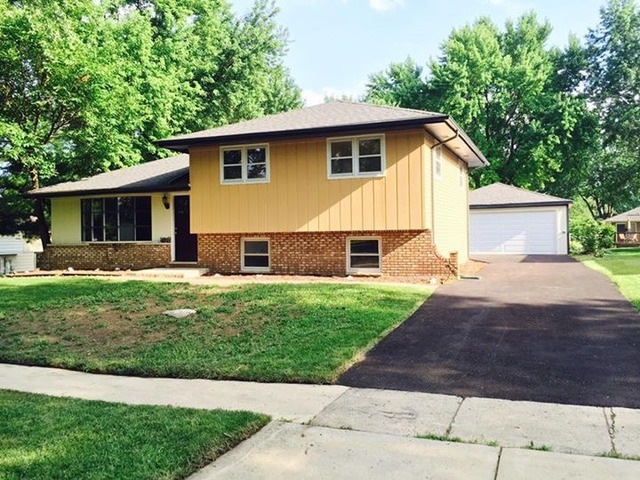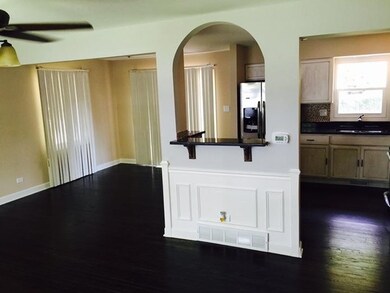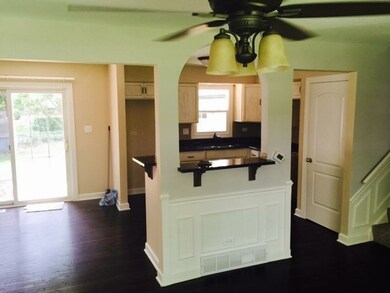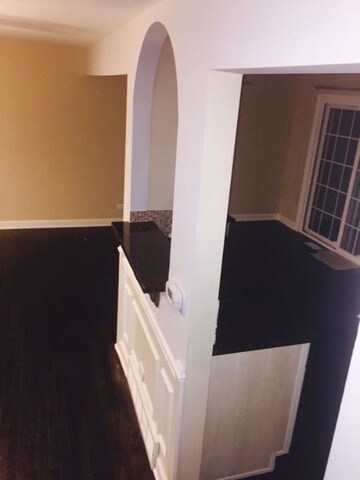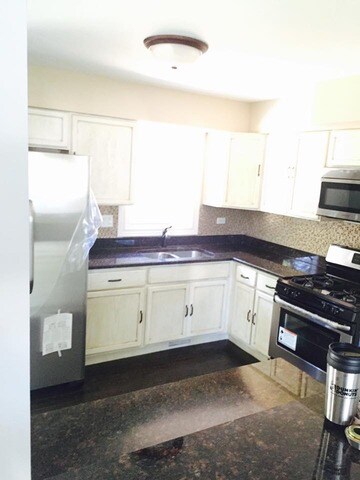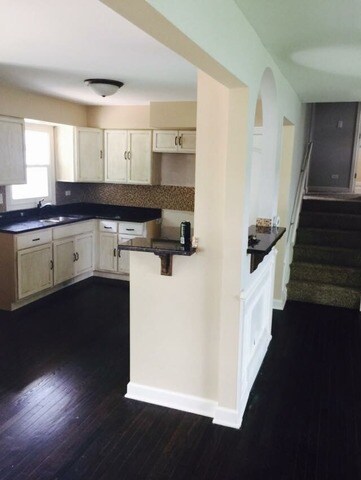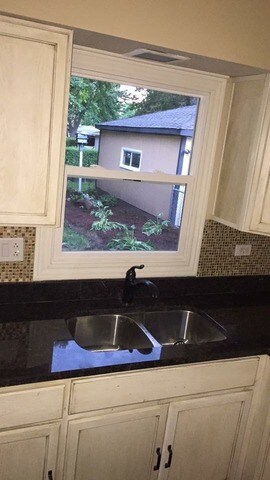
889 Helen Ave Unit 5 South Elgin, IL 60177
Highlights
- Wood Flooring
- Stainless Steel Appliances
- Brick Porch or Patio
- South Elgin High School Rated A-
- 2 Car Detached Garage
- Laundry Room
About This Home
As of July 2019TRI-LEVEL LOCATED NEAR SHOPPING CENTERS AND ENTERTAINMENT. STUNNING HARDWOOD FLOORS IN LIVING ROOM, DINING ROOM, AND KITCHEN. SPOTLESS CARPET IN BEDROOMS AND FAMILY ROOM. IMMACULATE KITCHEN WITH STAINLESS STEEL APPLIANCES, GLEAMING CABINETS AND COUNTER TOPS. SHINY BATHS WITH SPOTLESS TOILETS, SINKS AND CABINETS. CEILING FANS THROUGHOUT. BACK YARD WITH A BRICK PATIO, STORAGE SHED AND FIRE PIT. SOLD AS-IS.
Home Details
Home Type
- Single Family
Est. Annual Taxes
- $4,601
Year Built
- Built in 1977
Lot Details
- Lot Dimensions are 75x135
Parking
- 2 Car Detached Garage
- Garage Transmitter
- Driveway
- Parking Space is Owned
Home Design
- Split Level Home
- Tri-Level Property
- Concrete Perimeter Foundation
Interior Spaces
- 1,624 Sq Ft Home
- Ceiling Fan
- Family Room
- Combination Dining and Living Room
- Wood Flooring
- Laundry Room
Kitchen
- Range
- Microwave
- Stainless Steel Appliances
Bedrooms and Bathrooms
- 3 Bedrooms
- 3 Potential Bedrooms
- 2 Full Bathrooms
Finished Basement
- English Basement
- Sump Pump
- Finished Basement Bathroom
Outdoor Features
- Brick Porch or Patio
- Storage Shed
Utilities
- Forced Air Heating and Cooling System
- Heating System Uses Natural Gas
Ownership History
Purchase Details
Home Financials for this Owner
Home Financials are based on the most recent Mortgage that was taken out on this home.Purchase Details
Home Financials for this Owner
Home Financials are based on the most recent Mortgage that was taken out on this home.Purchase Details
Purchase Details
Purchase Details
Home Financials for this Owner
Home Financials are based on the most recent Mortgage that was taken out on this home.Similar Home in South Elgin, IL
Home Values in the Area
Average Home Value in this Area
Purchase History
| Date | Type | Sale Price | Title Company |
|---|---|---|---|
| Warranty Deed | $225,000 | Chicago Title Insurance | |
| Warranty Deed | $199,000 | Fidelity National Title | |
| Quit Claim Deed | $122,000 | Fidelity National Title | |
| Sheriffs Deed | -- | Attorney | |
| Warranty Deed | $127,000 | Chicago Title Insurance Co |
Mortgage History
| Date | Status | Loan Amount | Loan Type |
|---|---|---|---|
| Open | $75,000 | Credit Line Revolving | |
| Open | $223,000 | New Conventional | |
| Closed | $220,924 | FHA | |
| Previous Owner | $203,278 | VA | |
| Previous Owner | $236,599 | FHA | |
| Previous Owner | $233,103 | FHA | |
| Previous Owner | $231,420 | FHA | |
| Previous Owner | $50,000 | Credit Line Revolving | |
| Previous Owner | $123,518 | VA | |
| Previous Owner | $25,000 | Credit Line Revolving | |
| Previous Owner | $20,000 | Unknown | |
| Previous Owner | $130,800 | VA |
Property History
| Date | Event | Price | Change | Sq Ft Price |
|---|---|---|---|---|
| 07/22/2019 07/22/19 | Sold | $225,000 | 0.0% | $139 / Sq Ft |
| 06/17/2019 06/17/19 | Pending | -- | -- | -- |
| 06/14/2019 06/14/19 | For Sale | $225,000 | +13.1% | $139 / Sq Ft |
| 11/08/2016 11/08/16 | Sold | $199,000 | -0.5% | $123 / Sq Ft |
| 10/03/2016 10/03/16 | Pending | -- | -- | -- |
| 09/23/2016 09/23/16 | Price Changed | $199,900 | -2.4% | $123 / Sq Ft |
| 08/25/2016 08/25/16 | For Sale | $204,900 | -- | $126 / Sq Ft |
Tax History Compared to Growth
Tax History
| Year | Tax Paid | Tax Assessment Tax Assessment Total Assessment is a certain percentage of the fair market value that is determined by local assessors to be the total taxable value of land and additions on the property. | Land | Improvement |
|---|---|---|---|---|
| 2024 | $6,665 | $92,458 | $21,126 | $71,332 |
| 2023 | $6,337 | $83,529 | $19,086 | $64,443 |
| 2022 | $6,038 | $76,164 | $17,403 | $58,761 |
| 2021 | $5,679 | $71,208 | $16,271 | $54,937 |
| 2020 | $5,503 | $67,979 | $15,533 | $52,446 |
| 2019 | $5,294 | $64,754 | $14,796 | $49,958 |
| 2018 | $5,184 | $61,003 | $13,939 | $47,064 |
| 2017 | $4,920 | $57,669 | $13,177 | $44,492 |
| 2016 | $5,267 | $53,502 | $12,225 | $41,277 |
| 2015 | -- | $49,039 | $11,205 | $37,834 |
| 2014 | -- | $46,421 | $11,067 | $35,354 |
| 2013 | -- | $47,646 | $11,359 | $36,287 |
Agents Affiliated with this Home
-
Sean Conway

Seller's Agent in 2019
Sean Conway
Keller Williams Success Realty
(847) 542-1751
32 Total Sales
-
Kathryne Conway

Seller Co-Listing Agent in 2019
Kathryne Conway
Keller Williams Success Realty
(847) 712-0720
64 Total Sales
-
Debbie Dusenberry

Buyer's Agent in 2019
Debbie Dusenberry
Coldwell Banker Realty
(630) 290-8528
12 Total Sales
-
Art Zamudo
A
Seller's Agent in 2016
Art Zamudo
Casablanca
(847) 514-0900
52 Total Sales
-
Nancy Eisele

Buyer's Agent in 2016
Nancy Eisele
Coldwell Banker Realty
(630) 776-1410
154 Total Sales
Map
Source: Midwest Real Estate Data (MRED)
MLS Number: 09325430
APN: 06-34-223-022
- 269 S Pointe Ave
- 1027 Button Bush St
- 46 Bunkerhill Ave
- 181 Melinda Dr
- 8N594 S Mclean Blvd
- 194 S Collins St
- 295 S Walnut St
- 1370 Marleigh Ln
- 313 Valley Forge Ave
- 27 Farmington Ct
- 962 Ascot Dr
- 1410 Timber Ln
- 1419 S Pembroke Dr
- 1459 S Blackhawk Cir
- 1436 Marleigh Ln
- 1458 Woodland Dr
- 550 N Center St
- 336 Windsor Ct Unit D
- 9N564 Flora Dr
- 271 Kingsport Dr
