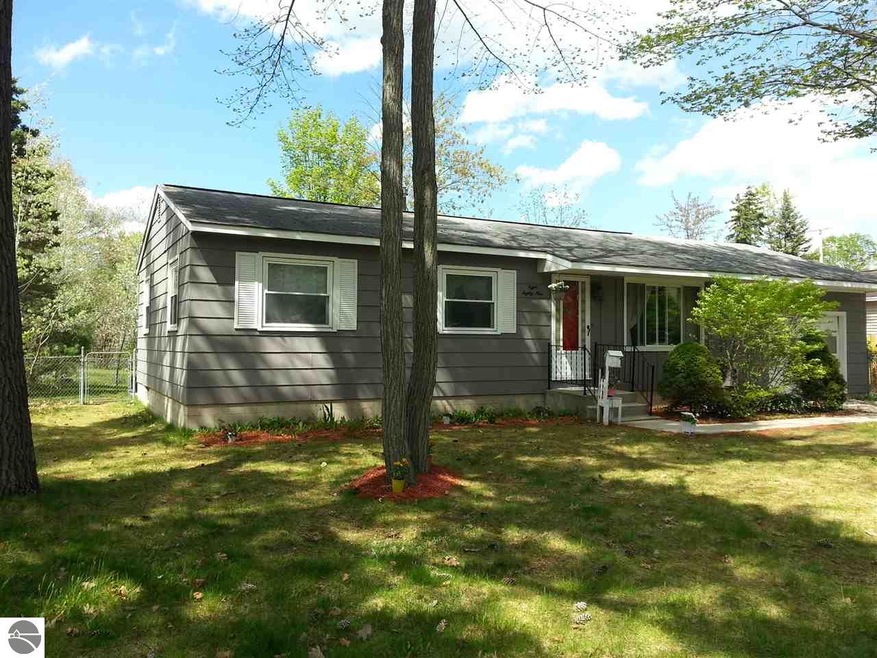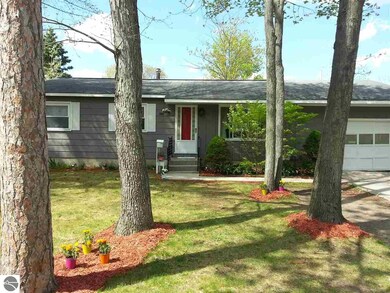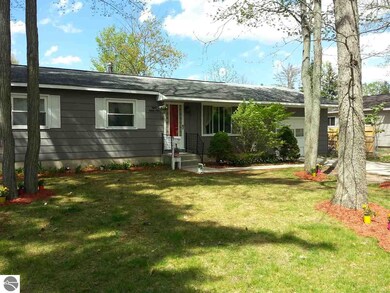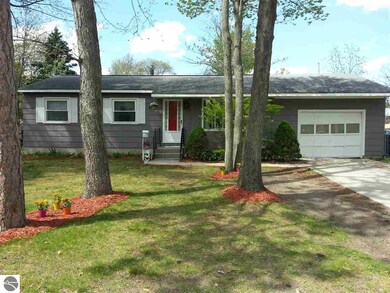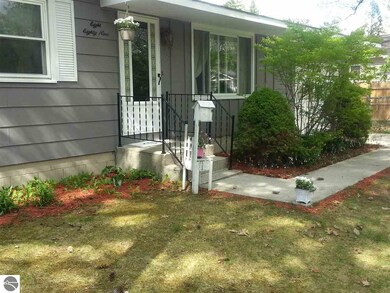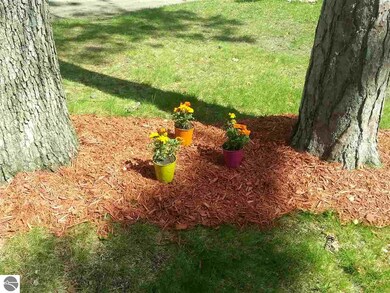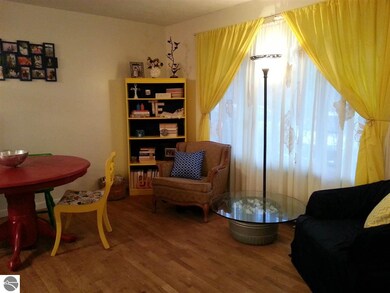
889 Kelley St Traverse City, MI 49686
Traverse Heights NeighborhoodHighlights
- Ranch Style House
- Jetted Tub in Primary Bathroom
- Home Gym
- Central High School Rated A-
- Game Room
- Fenced Yard
About This Home
As of July 2018DARLING IN-TOWN HOME! AROUND THE CORNER FROM GRADE SCHOOL! 3 BR on Main Level (4th BR Suite in Lower Level with Private Master Bath & Huge Walk In Closet ~ nonconforming) 2 Baths - 1832 SQ FT - Finished Lower Level has Family Room with Bar for Entertaining. Natural Hardwood Floors on Main Level! Private Fenced Backyard for children & pets, back patio, sandbox, & campfire for outdoor fun. Storage Shed! Attached Garage and Covered Entry! Kitchen Appliances Included! Freshly painted inside and out! Charming handcrafted decor will sweep you off your feet!
Last Agent to Sell the Property
REO-TCFront-233021 License #6506040267 Listed on: 05/19/2015

Last Buyer's Agent
Christopher Linsell
Berkshire Hathaway Homeservices - TC License #6501387413

Home Details
Home Type
- Single Family
Est. Annual Taxes
- $3,678
Year Built
- Built in 1968
Lot Details
- 7,405 Sq Ft Lot
- Lot Dimensions are 75 x 100
- Fenced Yard
- Landscaped
- Level Lot
- The community has rules related to zoning restrictions
Home Design
- Ranch Style House
- Block Foundation
- Fire Rated Drywall
- Frame Construction
- Asphalt Roof
- Masonite
Interior Spaces
- 1,832 Sq Ft Home
- Drapes & Rods
- Game Room
- Home Gym
Kitchen
- Oven or Range
- Microwave
- Dishwasher
- Disposal
Bedrooms and Bathrooms
- 3 Bedrooms
- Walk-In Closet
- 2 Full Bathrooms
- Jetted Tub in Primary Bathroom
Basement
- Basement Fills Entire Space Under The House
- Basement Windows
Parking
- 1 Car Attached Garage
- Private Driveway
Outdoor Features
- Patio
- Shed
Utilities
- Forced Air Heating and Cooling System
- Window Unit Cooling System
- Natural Gas Water Heater
- Cable TV Available
Community Details
- Barlow Farms Addition Community
Ownership History
Purchase Details
Home Financials for this Owner
Home Financials are based on the most recent Mortgage that was taken out on this home.Purchase Details
Home Financials for this Owner
Home Financials are based on the most recent Mortgage that was taken out on this home.Purchase Details
Similar Homes in Traverse City, MI
Home Values in the Area
Average Home Value in this Area
Purchase History
| Date | Type | Sale Price | Title Company |
|---|---|---|---|
| Grant Deed | $177,000 | -- | |
| Deed | $135,000 | -- | |
| Deed | $100,000 | -- |
Property History
| Date | Event | Price | Change | Sq Ft Price |
|---|---|---|---|---|
| 07/03/2018 07/03/18 | Sold | $177,000 | +1.2% | $97 / Sq Ft |
| 06/08/2018 06/08/18 | For Sale | $174,900 | +29.6% | $95 / Sq Ft |
| 07/02/2015 07/02/15 | Sold | $135,000 | 0.0% | $74 / Sq Ft |
| 06/04/2015 06/04/15 | Pending | -- | -- | -- |
| 05/19/2015 05/19/15 | For Sale | $135,000 | -- | $74 / Sq Ft |
Tax History Compared to Growth
Tax History
| Year | Tax Paid | Tax Assessment Tax Assessment Total Assessment is a certain percentage of the fair market value that is determined by local assessors to be the total taxable value of land and additions on the property. | Land | Improvement |
|---|---|---|---|---|
| 2025 | $3,678 | $157,400 | $0 | $0 |
| 2024 | $3,262 | $149,300 | $0 | $0 |
| 2023 | $3,035 | $103,000 | $0 | $0 |
| 2022 | $3,266 | $107,200 | $0 | $0 |
| 2021 | $3,200 | $103,000 | $0 | $0 |
| 2020 | $3,170 | $93,700 | $0 | $0 |
| 2019 | $3,159 | $83,400 | $0 | $0 |
| 2018 | $2,677 | $80,600 | $0 | $0 |
| 2017 | -- | $79,800 | $0 | $0 |
| 2016 | -- | $68,400 | $0 | $0 |
| 2014 | -- | $64,600 | $0 | $0 |
| 2012 | -- | $55,000 | $0 | $0 |
Agents Affiliated with this Home
-

Seller's Agent in 2018
Weston Buchan
Real Estate One
(231) 590-4355
3 in this area
106 Total Sales
-

Buyer's Agent in 2018
Joan Sturmer
Real Estate One
(231) 633-2603
46 Total Sales
-
C
Buyer's Agent in 2015
Christopher Linsell
Berkshire Hathaway Homeservices - TC
Map
Source: Northern Great Lakes REALTORS® MLS
MLS Number: 1799907
APN: 51-478-049-00
- 854 Kelley St
- 835 Hannah Ave
- 833 Fern St
- 920 Bates St
- 892 Oakdale Dr
- 817 Hannah Ave
- 1021 Centre St Unit 11
- 802 Hannah Ave
- 863 Boyd Ave
- 630 S Garfield Ave Unit 218
- 630 S Garfield Ave Unit 405
- 630 S Garfield Ave Unit 317
- 630 S Garfield Ave Unit 106
- 630 S Garfield Ave Unit 203
- 630 S Garfield Ave Unit 304
- 630 S Garfield Ave
- 630 S Garfield Ave Unit 107
- 630 S Garfield Ave Unit 108
- 630 S Garfield Ave Unit 318
- 958 Barlow St
