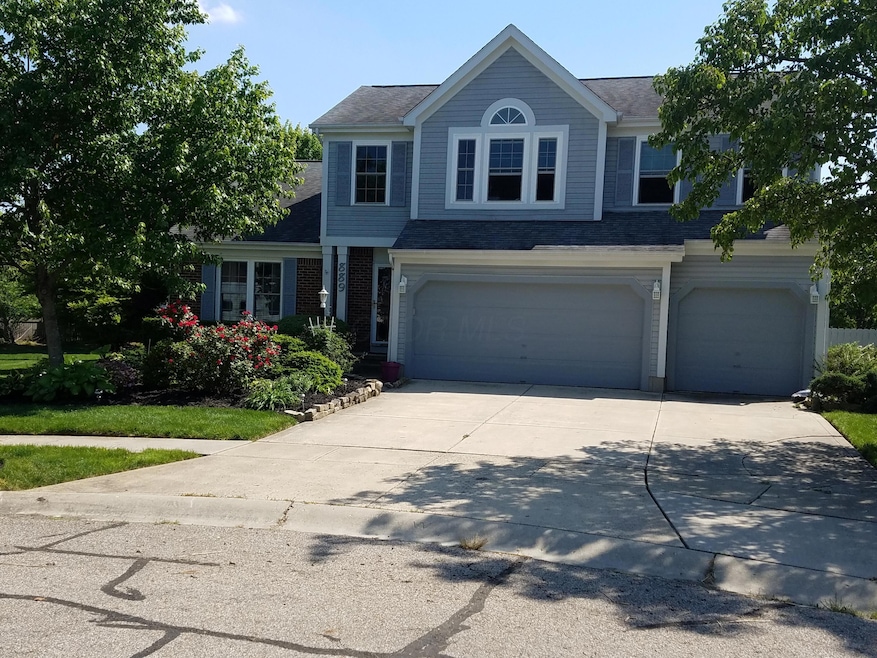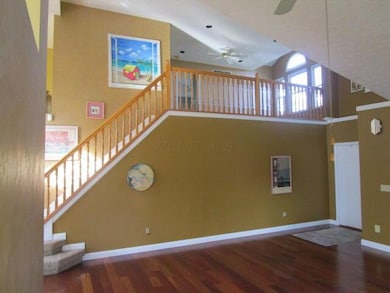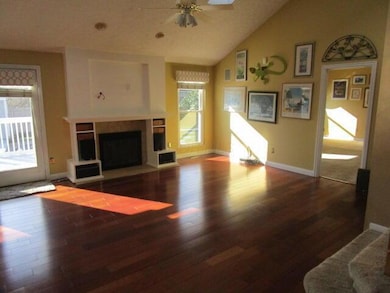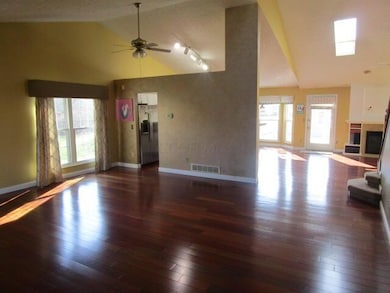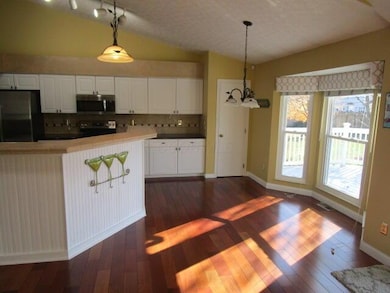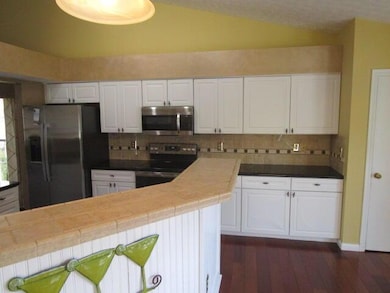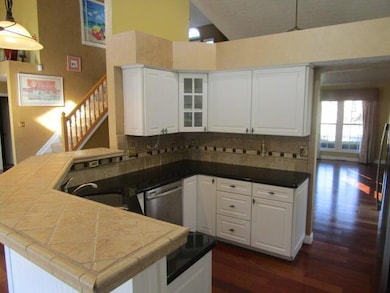889 Pelham Ct Westerville, OH 43081
Worthington Highlands NeighborhoodEstimated payment $3,422/month
Highlights
- In Ground Pool
- 0.38 Acre Lot
- Vaulted Ceiling
- Thomas Worthington High School Rated A-
- Deck
- Traditional Architecture
About This Home
Beautiful one owner home on a cul de sac in Worthington Highlands. Fantastic curb appeal and upgrades throughout, this spacious home is perfect for modern living and entertaining. The gourmet kitchen is a showstopper featuring stainless steel appliances granite and ceramic counter tops. Lovely second floor loft offers additional living space, finished lower level is perfect for any growing family. The bathrooms have been remodeled you can't go wrong with the gorgeous wood flooring perfect for kids or pets! The kitchen range and clothes dryer are plumbed for gas or electric service. The rear yard is fenced and has a vinyl lined 36 x 16 inground pool with a deep end of 8 1/2 feet depth, all pool chemicals and equipment are included. There is a Tiki shed in the rear yard perfect for storing outdoor furniture and pool accessories. Family room has two (2) skylights and a beautiful fireplace. Also, for the growing family this home has an attached three (3) car garage. The open concept layout features vaulted ceilings. The first-floor owner suite and first floor laundry make foe a match made in heaven. This well-maintained home is located in very close proximity to the elementary school and to Polaris Mall. America's Preferred Home Warranty included with your home purchase. You cannot go wrong with Worthington schools.
Home Details
Home Type
- Single Family
Est. Annual Taxes
- $10,077
Year Built
- Built in 1995
Lot Details
- 0.38 Acre Lot
- Cul-De-Sac
- Fenced Yard
Parking
- 3 Car Attached Garage
- Garage Door Opener
Home Design
- Traditional Architecture
- Brick Exterior Construction
- Block Foundation
- Vinyl Siding
Interior Spaces
- 2,635 Sq Ft Home
- 2-Story Property
- Vaulted Ceiling
- 1 Fireplace
- Insulated Windows
- Family Room
- Loft
- Home Security System
Kitchen
- Electric Range
- Microwave
- Dishwasher
Flooring
- Wood
- Carpet
Bedrooms and Bathrooms
- 3 Bedrooms | 1 Primary Bedroom on Main
- Whirlpool Bathtub
Laundry
- Laundry on main level
- Gas Dryer Hookup
Basement
- Partial Basement
- Recreation or Family Area in Basement
- Crawl Space
Outdoor Features
- In Ground Pool
- Deck
- Outbuilding
Utilities
- Humidifier
- Forced Air Heating and Cooling System
- Heating System Uses Gas
- Gas Water Heater
Community Details
- No Home Owners Association
Listing and Financial Details
- Home warranty included in the sale of the property
- Assessor Parcel Number 610-222408
Map
Home Values in the Area
Average Home Value in this Area
Tax History
| Year | Tax Paid | Tax Assessment Tax Assessment Total Assessment is a certain percentage of the fair market value that is determined by local assessors to be the total taxable value of land and additions on the property. | Land | Improvement |
|---|---|---|---|---|
| 2024 | $14,899 | $160,970 | $47,290 | $113,680 |
| 2023 | $9,644 | $160,965 | $47,285 | $113,680 |
| 2022 | $8,368 | $110,780 | $35,560 | $75,220 |
| 2021 | $7,733 | $110,780 | $35,560 | $75,220 |
| 2020 | $7,455 | $110,780 | $35,560 | $75,220 |
| 2019 | $6,926 | $92,790 | $29,650 | $63,140 |
| 2018 | $6,502 | $92,790 | $29,650 | $63,140 |
| 2017 | $6,173 | $92,790 | $29,650 | $63,140 |
| 2016 | $6,288 | $88,560 | $20,760 | $67,800 |
| 2015 | $6,289 | $88,560 | $20,760 | $67,800 |
| 2014 | $6,286 | $88,560 | $20,760 | $67,800 |
| 2013 | $3,241 | $91,770 | $20,755 | $71,015 |
Property History
| Date | Event | Price | List to Sale | Price per Sq Ft |
|---|---|---|---|---|
| 11/22/2025 11/22/25 | For Sale | $489,000 | -- | $186 / Sq Ft |
Purchase History
| Date | Type | Sale Price | Title Company |
|---|---|---|---|
| Survivorship Deed | $222,000 | Lawyers Title | |
| Deed | $162,100 | -- | |
| Deed | -- | -- |
Mortgage History
| Date | Status | Loan Amount | Loan Type |
|---|---|---|---|
| Open | $150,000 | No Value Available |
Source: Columbus and Central Ohio Regional MLS
MLS Number: 225043940
APN: 610-222408
- 842 Soramill Ln Unit 46C
- 874 Charnwood Ln Unit 5D
- 7889 Woodhouse Ln Unit 44B
- 8016 Oakwind Ct
- 7850 Malton Ln Unit 14E
- 874 Sheldrake Ct Unit 21C
- 7981 Oakwind Ct
- 836 Noddymill Ln W Unit 42C
- 8158 Newark Ave Unit 16E
- 7916 Sudeley Ct
- 7736 Garrison Dr Unit 242
- 1026 Snohomish Ave
- 1113 Green Knoll Dr Unit 1113
- 7685 Whitneyway Dr Unit 17
- 1143 Green Knoll Dr Unit 1143
- 7697 Barkwood Dr Unit 1D
- 7649 Flynnway Dr Unit 139
- 1193 Hollytree Ln Unit 1193
- 1296 Blacksmith Dr
- 7634 Kelvinway Dr Unit 150
- 900 Suntree Dr
- 963 Cedar Trace Blvd
- 7900 Barkwood Dr Unit 21C
- 8167 Newark Ave
- 7806 Barkwood Dr Unit 10B
- 7806 Barkwood Dr
- 8310 Talia Ct
- 7785 Kiowa Way
- 7716 Flynnway Dr
- 7999 Wildflower Ln
- 484 Lazelle Rd
- 587 Lazelle Rd
- 8321 Seattle Ave
- 7830 Alta Dr
- 699 Wellingshire Blvd
- 275 Lazelle Rd
- 8357 Falling Water Ln
- 7630 Alta View Blvd Unit 106
- 655 Alta View Ct
- 7800 Deercreek Rd
