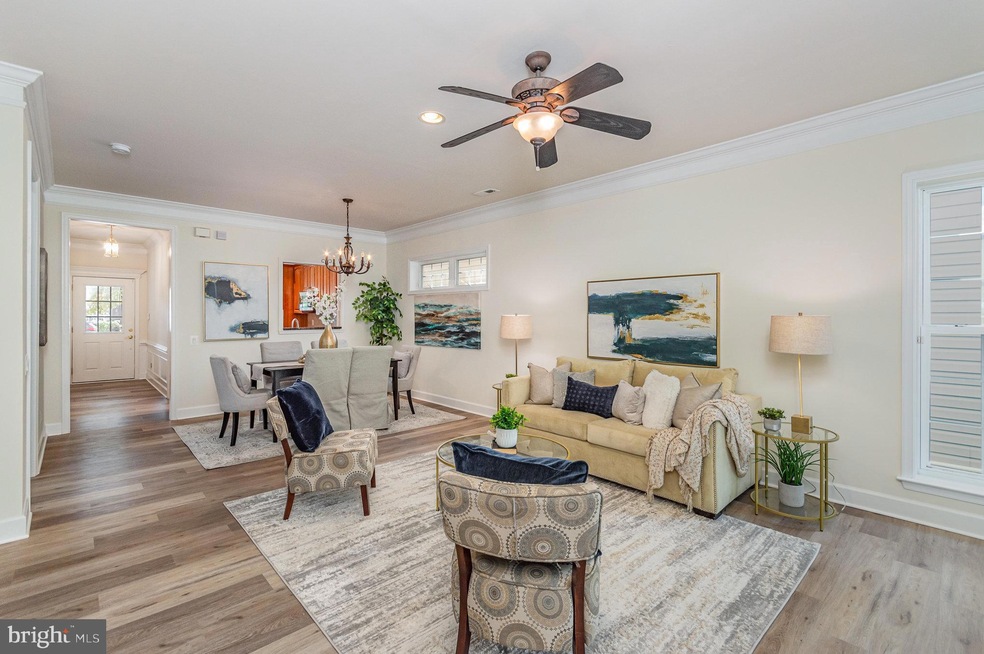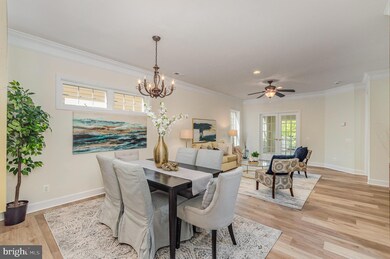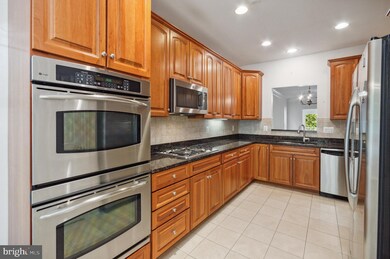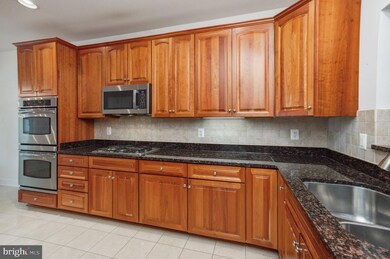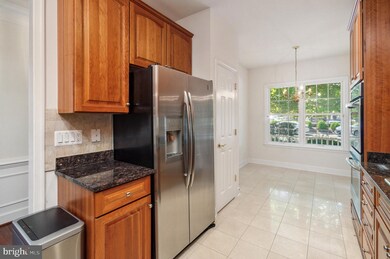
8890 Calla Lily Ct Lorton, VA 22079
Highlights
- Fitness Center
- Eat-In Gourmet Kitchen
- View of Trees or Woods
- Senior Living
- Gated Community
- Open Floorplan
About This Home
As of November 2024OPEN HOUSE CANCELLED - HOME UNDER CONTRACT - THANK YOU FOR YOUR INTEREST! Beautiful move in ready home and in the most desirable, gated, 55+ Spring Hill Senior community in Lorton VA! Your new home boasts updates throughout. Step into the welcoming foyer that opens up to your spacious and cozy living and dining rooms. New luxury vinyl plank brighten the rooms, along with the fresh paint and natural light. The gourmet kitchen is perfect to prepare those holiday meals with tile flooring, miles of granite countertop, double ovens, gas cooktop, a pantry, under cabinet lighting and table space for company. The sunroom is walled with windows and offers access to your trex deck. The primary bedroom offers wonderful details with it's tray ceiling, many windows, new carpet and a large en suite with a walk-in closet. There's another bedroom, full bath and office on the main level, along with a second primary bedroom, with an en suite, and big family room upstairs. The active lifestyle resident activities include pickle ball, bocce, tennis, swimming, fitness center, ballroom and more! Minutes to Liberty Market for groceries (Lidl), restaurants and retail. Your home is also centrally located to so many wonderful sites! The river towns of Occoquan and Old Town Alexandria. Hop Metro for a night on the town to our Nations Capital. This Home Won't disappoint!
Home Details
Home Type
- Single Family
Est. Annual Taxes
- $8,537
Year Built
- Built in 2006
Lot Details
- 4,100 Sq Ft Lot
- Landscaped
- No Through Street
- Sprinkler System
- Property is in excellent condition
- Property is zoned 312
HOA Fees
- $224 Monthly HOA Fees
Parking
- 2 Car Direct Access Garage
- 2 Driveway Spaces
- Oversized Parking
- Front Facing Garage
- Garage Door Opener
- On-Street Parking
- Off-Street Parking
Home Design
- Colonial Architecture
- Brick Exterior Construction
- Slab Foundation
- Composition Roof
- Vinyl Siding
Interior Spaces
- 2,546 Sq Ft Home
- Property has 2 Levels
- Open Floorplan
- Built-In Features
- Chair Railings
- Crown Molding
- Ceiling height of 9 feet or more
- Ceiling Fan
- Recessed Lighting
- Double Pane Windows
- Vinyl Clad Windows
- Double Hung Windows
- Window Screens
- Double Door Entry
- French Doors
- Sliding Doors
- Six Panel Doors
- Family Room
- Living Room
- Formal Dining Room
- Den
- Sun or Florida Room
- Utility Room
- Views of Woods
- Attic
Kitchen
- Eat-In Gourmet Kitchen
- Breakfast Area or Nook
- Built-In Double Oven
- Cooktop
- Microwave
- Ice Maker
- Dishwasher
- Upgraded Countertops
- Disposal
Flooring
- Wood
- Carpet
- Ceramic Tile
- Luxury Vinyl Plank Tile
Bedrooms and Bathrooms
- En-Suite Primary Bedroom
- En-Suite Bathroom
- Walk-In Closet
- Soaking Tub
- Bathtub with Shower
- Walk-in Shower
Laundry
- Laundry Room
- Laundry on main level
- Dryer
- Washer
Home Security
- Home Security System
- Security Gate
- Storm Doors
- Fire and Smoke Detector
Accessible Home Design
- Grab Bars
Outdoor Features
- Deck
- Exterior Lighting
- Porch
Schools
- Laurel Hill Elementary School
- South County Middle School
- South County High School
Utilities
- Forced Air Heating and Cooling System
- Vented Exhaust Fan
- Natural Gas Water Heater
Listing and Financial Details
- Tax Lot 4
- Assessor Parcel Number 1071 07 0004
Community Details
Overview
- Senior Living
- Association fees include common area maintenance, insurance, management, reserve funds, security gate, snow removal, trash, lawn maintenance, pool(s), recreation facility
- Senior Community | Residents must be 55 or older
- Spring Hill HOA
- Spring Hill Subdivision, Winthrop Loft Elev 2 Floorplan
- Property Manager
Amenities
- Common Area
- Clubhouse
- Billiard Room
- Community Center
- Meeting Room
- Party Room
Recreation
- Tennis Courts
- Community Playground
- Fitness Center
- Community Indoor Pool
Security
- Security Service
- Gated Community
Ownership History
Purchase Details
Home Financials for this Owner
Home Financials are based on the most recent Mortgage that was taken out on this home.Purchase Details
Home Financials for this Owner
Home Financials are based on the most recent Mortgage that was taken out on this home.Purchase Details
Home Financials for this Owner
Home Financials are based on the most recent Mortgage that was taken out on this home.Similar Homes in Lorton, VA
Home Values in the Area
Average Home Value in this Area
Purchase History
| Date | Type | Sale Price | Title Company |
|---|---|---|---|
| Deed | $865,000 | National Settlement Services | |
| Deed | $865,000 | National Settlement Services | |
| Warranty Deed | $460,000 | -- | |
| Special Warranty Deed | $568,925 | -- |
Mortgage History
| Date | Status | Loan Amount | Loan Type |
|---|---|---|---|
| Previous Owner | $338,000 | New Conventional | |
| Previous Owner | $480,000 | New Conventional | |
| Previous Owner | $417,000 | New Conventional |
Property History
| Date | Event | Price | Change | Sq Ft Price |
|---|---|---|---|---|
| 11/07/2024 11/07/24 | Sold | $865,000 | +4.5% | $340 / Sq Ft |
| 10/20/2024 10/20/24 | Pending | -- | -- | -- |
| 10/19/2024 10/19/24 | For Sale | $827,500 | 0.0% | $325 / Sq Ft |
| 06/01/2017 06/01/17 | Rented | $2,825 | 0.0% | -- |
| 05/19/2017 05/19/17 | Under Contract | -- | -- | -- |
| 05/07/2017 05/07/17 | For Rent | $2,825 | 0.0% | -- |
| 11/19/2013 11/19/13 | Sold | $460,000 | -4.0% | $181 / Sq Ft |
| 10/14/2013 10/14/13 | Pending | -- | -- | -- |
| 09/21/2013 09/21/13 | Price Changed | $479,000 | -1.2% | $188 / Sq Ft |
| 08/20/2013 08/20/13 | Price Changed | $484,900 | -0.2% | $190 / Sq Ft |
| 08/11/2013 08/11/13 | Price Changed | $485,900 | -0.8% | $191 / Sq Ft |
| 07/20/2013 07/20/13 | Price Changed | $489,950 | -2.0% | $192 / Sq Ft |
| 06/29/2013 06/29/13 | For Sale | $499,950 | -- | $196 / Sq Ft |
Tax History Compared to Growth
Tax History
| Year | Tax Paid | Tax Assessment Tax Assessment Total Assessment is a certain percentage of the fair market value that is determined by local assessors to be the total taxable value of land and additions on the property. | Land | Improvement |
|---|---|---|---|---|
| 2024 | $8,537 | $736,930 | $297,000 | $439,930 |
| 2023 | $7,688 | $681,240 | $277,000 | $404,240 |
| 2022 | $7,026 | $614,460 | $237,000 | $377,460 |
| 2021 | $6,714 | $572,170 | $222,000 | $350,170 |
| 2020 | $6,814 | $575,710 | $222,000 | $353,710 |
| 2019 | $6,587 | $556,530 | $217,000 | $339,530 |
| 2018 | $6,119 | $532,090 | $217,000 | $315,090 |
| 2017 | $5,816 | $500,950 | $202,000 | $298,950 |
| 2016 | $5,804 | $500,950 | $202,000 | $298,950 |
| 2015 | $5,382 | $482,240 | $192,000 | $290,240 |
| 2014 | $4,830 | $433,770 | $175,000 | $258,770 |
Agents Affiliated with this Home
-

Seller's Agent in 2024
Loretta Rossomondo
EXP Realty, LLC
(703) 405-0601
1 in this area
64 Total Sales
-

Buyer's Agent in 2024
Liz Rogers
BHHS PenFed (actual)
(540) 408-4280
3 in this area
80 Total Sales
-

Buyer's Agent in 2017
STEVE DELEYIANNIS
Coldwell Banker (NRT-Southeast-MidAtlantic)
(703) 966-6062
31 Total Sales
-
B
Seller's Agent in 2013
Bob Goldschmidt
Mid Atlantic Real Estate Professionals, LLC.
-
D
Buyer's Agent in 2013
Diana Phillips
Century 21 Redwood Realty
Map
Source: Bright MLS
MLS Number: VAFX2207038
APN: 1071-07-0004
- 8861 White Orchid Place
- 8259 Purple Lilac Ct
- 8435 Peace Lily Ct Unit 314
- 8950 Birch Bay Cir
- 8423 Reformatory Way
- 8191 Singleleaf Ln
- 8189 Douglas Fir Dr
- 8764 Flowering Dogwood Ln
- 8159 Gilroy Dr
- 9046 Galvin Ln
- 9230 Cardinal Forest Ln Unit 301
- 8226 Bates Rd
- 8061 Paper Birch Dr
- 8173 Halley Ct
- 8490 Magic Tree Ct
- 8549 Blackfoot Ct
- 9407 Dandelion Dr
- 9410 Dandelion Dr
- 9414 Dandelion Dr
- 9416 Dandelion Dr
