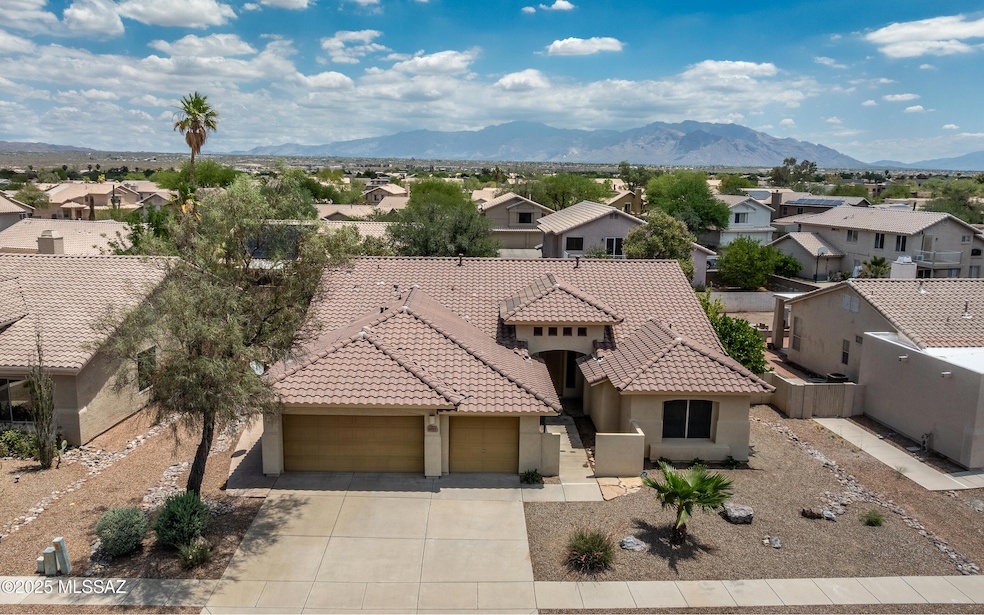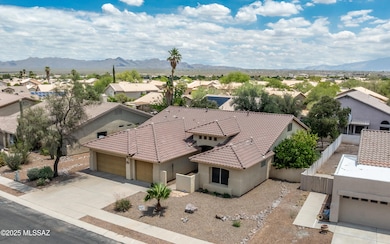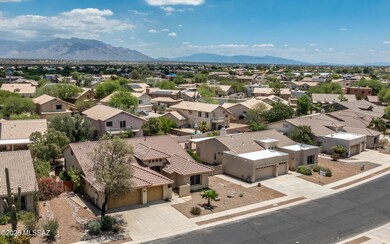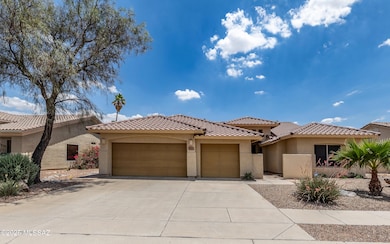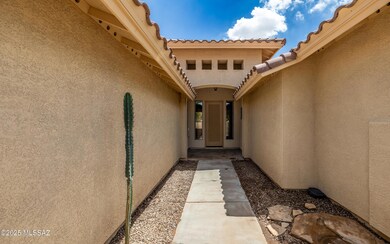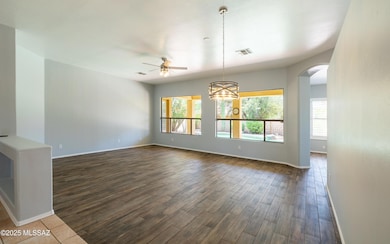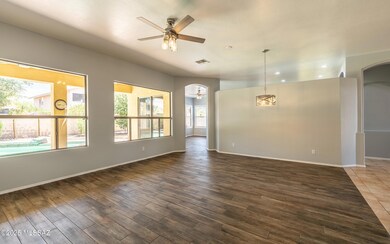8892 N Silver Moon Way Tucson, AZ 85743
Acacia Trails NeighborhoodEstimated payment $3,036/month
Highlights
- Fitness Center
- Private Pool
- Contemporary Architecture
- Rattlesnake Ridge Elementary School Rated A-
- Solar Power System
- Secondary bathroom tub or shower combo
About This Home
Looking for that Spacious Move-Up home in a great area? You have found it. This wonderfully updated home has the size and pool to fit your needs. 2464 SqFt; 3BR/2.5BA + DEN and 3 Car Garage. Entertainer's Kitchen w/Granite Counter Tops, Extended Wood Cabinetry and Black Appliances Included. Split Bedroom Plan w/Large Owner's Suite w/Room For Any Size Bed. Updated BATH and Walk-In Closet. 2 Spacious Guest Rooms w/Bath. 1/2 BATH. Family Room w/Gas Fireplace. Formal Dining Room. Living Room. Laundry Room. Check out the Backyard Space - Large Covered Patio, Fabulous Swimming Pool, lovely landscape with Fruit Trees. Fully Fenced and Gated. Lots of Privacy. Come see this one soon. Solar Panels (Leased) keep the utilities down. Call today for a personal showing. New underlayment 1 year ago, New Water Heater, Newer AC condensing unit still under warranty.
Home Details
Home Type
- Single Family
Est. Annual Taxes
- $3,600
Year Built
- Built in 1998
Lot Details
- 9,496 Sq Ft Lot
- North Facing Home
- Block Wall Fence
- Property is zoned Marana - SP
HOA Fees
- $30 Monthly HOA Fees
Parking
- Garage
- Parking Storage or Cabinetry
- Driveway
Home Design
- Contemporary Architecture
- Frame With Stucco
- Frame Construction
- Tile Roof
Interior Spaces
- 2,464 Sq Ft Home
- 1-Story Property
- High Ceiling
- Ceiling Fan
- Gas Fireplace
- Double Pane Windows
- Window Treatments
- Family Room with Fireplace
- Living Room
- Dining Area
- Den
- Fire and Smoke Detector
- Laundry Room
Kitchen
- Gas Range
- Stainless Steel Appliances
- Granite Countertops
- Disposal
Flooring
- Carpet
- Laminate
- Ceramic Tile
Bedrooms and Bathrooms
- 3 Bedrooms
- Split Bedroom Floorplan
- Walk-In Closet
- Double Vanity
- Secondary bathroom tub or shower combo
- Primary Bathroom includes a Walk-In Shower
- Exhaust Fan In Bathroom
Accessible Home Design
- No Interior Steps
- Level Entry For Accessibility
Eco-Friendly Details
- North or South Exposure
- Solar Power System
Outdoor Features
- Private Pool
- Covered Patio or Porch
Schools
- Rattlesnake Ridge Elementary School
- Marana Middle School
- Marana High School
Utilities
- Forced Air Zoned Cooling and Heating System
- Heating System Uses Natural Gas
- Natural Gas Water Heater
Community Details
Overview
- $500 HOA Transfer Fee
- Continental Ranch Community
- Maintained Community
- The community has rules related to covenants, conditions, and restrictions, deed restrictions
Recreation
- Fitness Center
- Community Pool
- Park
Map
Home Values in the Area
Average Home Value in this Area
Tax History
| Year | Tax Paid | Tax Assessment Tax Assessment Total Assessment is a certain percentage of the fair market value that is determined by local assessors to be the total taxable value of land and additions on the property. | Land | Improvement |
|---|---|---|---|---|
| 2025 | $3,783 | $27,497 | -- | -- |
| 2024 | $3,600 | $26,187 | -- | -- |
| 2023 | $3,208 | $24,940 | $0 | $0 |
| 2022 | $3,208 | $23,753 | $0 | $0 |
| 2021 | $3,269 | $21,544 | $0 | $0 |
| 2020 | $3,091 | $21,544 | $0 | $0 |
| 2019 | $3,017 | $22,811 | $0 | $0 |
| 2018 | $2,930 | $18,611 | $0 | $0 |
| 2017 | $2,882 | $18,611 | $0 | $0 |
| 2016 | $2,724 | $17,725 | $0 | $0 |
| 2015 | $2,598 | $16,881 | $0 | $0 |
Property History
| Date | Event | Price | List to Sale | Price per Sq Ft | Prior Sale |
|---|---|---|---|---|---|
| 11/05/2025 11/05/25 | Price Changed | $514,500 | -2.9% | $209 / Sq Ft | |
| 06/06/2025 06/06/25 | For Sale | $529,900 | +7.7% | $215 / Sq Ft | |
| 08/28/2023 08/28/23 | Sold | $492,000 | -1.6% | $200 / Sq Ft | View Prior Sale |
| 08/08/2023 08/08/23 | Pending | -- | -- | -- | |
| 07/19/2023 07/19/23 | Price Changed | $500,000 | -2.9% | $203 / Sq Ft | |
| 07/05/2023 07/05/23 | For Sale | $515,000 | +87.3% | $209 / Sq Ft | |
| 02/03/2016 02/03/16 | Sold | $275,000 | 0.0% | $112 / Sq Ft | View Prior Sale |
| 01/04/2016 01/04/16 | Pending | -- | -- | -- | |
| 12/09/2015 12/09/15 | For Sale | $275,000 | -- | $112 / Sq Ft |
Purchase History
| Date | Type | Sale Price | Title Company |
|---|---|---|---|
| Warranty Deed | $275,000 | Long Title Agency Inc | |
| Warranty Deed | $275,000 | Long Title Agency Inc | |
| Special Warranty Deed | $231,900 | Tfati | |
| Special Warranty Deed | $231,900 | Tfati | |
| Trustee Deed | $210,402 | First American Title | |
| Trustee Deed | $210,402 | Accommodation | |
| Warranty Deed | $167,704 | -- |
Mortgage History
| Date | Status | Loan Amount | Loan Type |
|---|---|---|---|
| Open | $261,250 | New Conventional | |
| Closed | $261,250 | New Conventional | |
| Previous Owner | $239,552 | VA | |
| Previous Owner | $172,735 | New Conventional |
Source: MLS of Southern Arizona
MLS Number: 22515353
APN: 226-20-0620
- 8845 N Silver Moon Way
- 7716 W Summer Sky Dr
- 9041 N Shadow Rock Dr
- 8766 N Golden Moon Way
- 7620 W Running Bear Dr
- 7570 W Running Bear Dr
- 7734 W Rising Moon Way
- 7420 W Aster Dr
- 8825 N Sherry Cervi Way
- 8829 N Sherry Cervi Way
- 8821 N Sherry Cervi Way
- 7871 W Sacramento Hill Dr
- 8775 N Hidden Wash Ct
- 7400 W Barrel Racer Rd
- 8847 N Moonfire Dr
- 2084 Plan at Sierra Pointe at Continental Ranch
- 1265 Plan at Sierra Pointe at Continental Ranch
- 1689 Plan at Sierra Pointe at Continental Ranch
- 2416 Plan at Sierra Pointe at Continental Ranch
- 9178 N Sacred Sky Place
- 8740 N Silverbell Rd
- 8667 N Golden Moon Way
- 7427 W Blandford Dr
- 7649 W Desert Spirits Dr
- 7931 W Mural Hill Dr
- 8612 N Moonfire Dr
- 9340 N Indian Summer Dr
- 9524 N Twinkling Shadows Way
- 6960 W Avondale Place
- 7679 W Summer Scene Dr
- 7387 W Sonesta Dr
- 6951 W Red Rock Dr
- 6987 W Sauceda Dr
- 6936 W Sauceda Dr
- 9747 N Sandy Valley Dr
- 6851 W Kern Dr
- 8270 N Westcliff Dr
- 8305 N Solitude Way
- 6590 W Tuzigoot Way
- 8431 N Douglas Fir Dr
