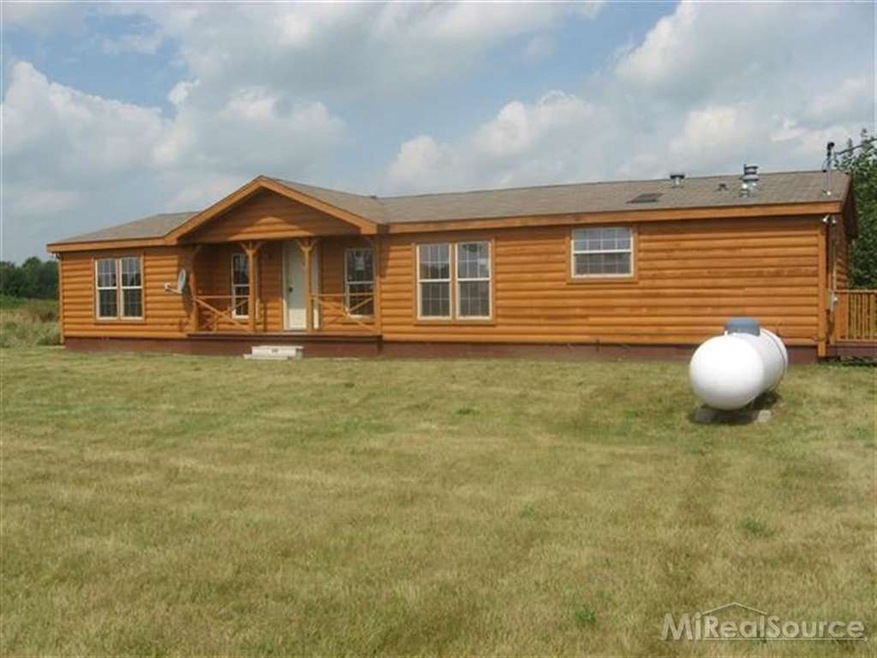
$46,500
- 3 Beds
- 2 Baths
- 980 Sq Ft
- 7113 Mapleview Cir E
- Brown City, MI
This is a 14 x 70' single wide 1992 Carrollton Manufactured Home Vin # 04420794E on leased land It does not have any mineral rights included in the sale in Mapleview Estates, This Home in Mapleview Estates MHP is an all-family park with a community center and off-street parking, Lot Rents are currently $330 a month. Municipal water and sewers are provided and billed separately by Brown city.
Lawrence Orchard Realty Executives Home Towne
