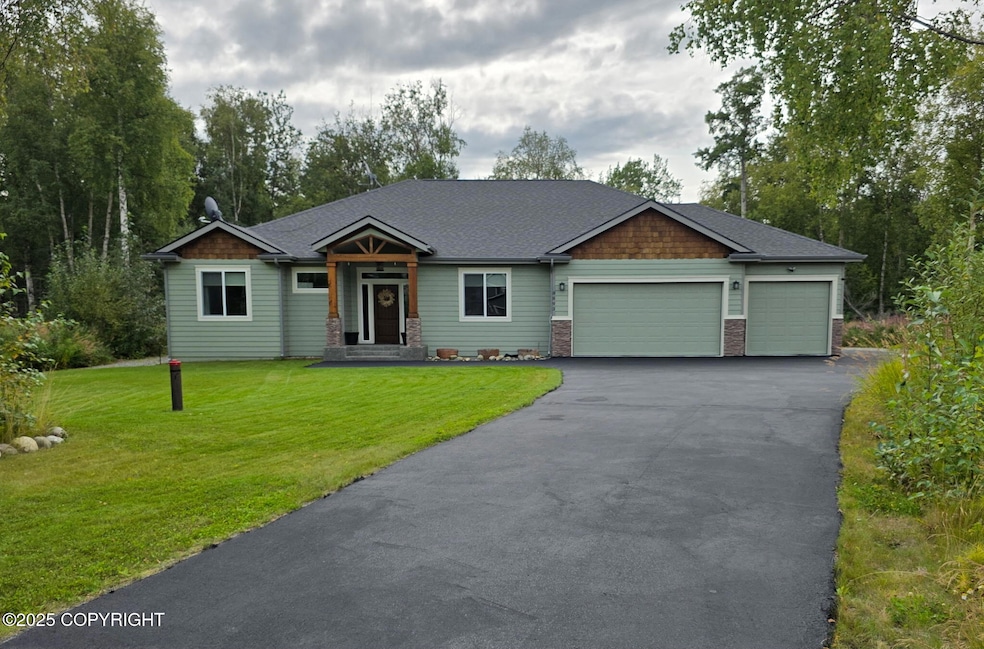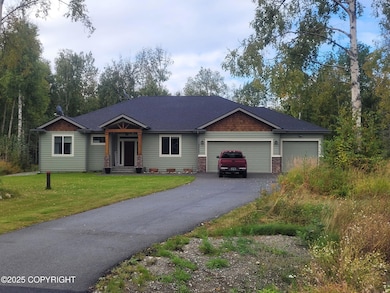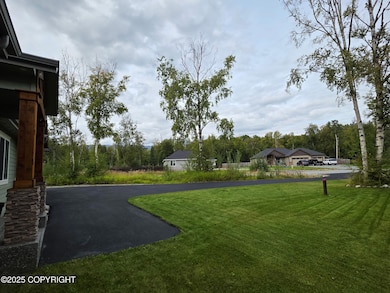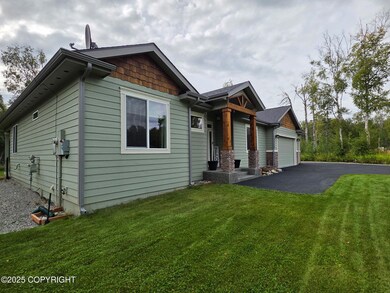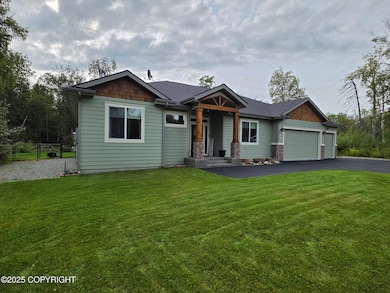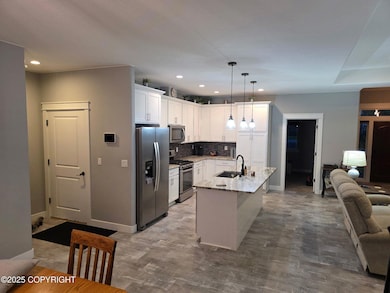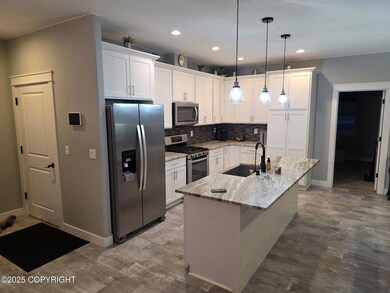8893 E Wolf Creek Rd Wasilla, AK 99654
Fishhook NeighborhoodEstimated payment $3,538/month
Highlights
- Fireplace
- Soaking Tub
- Attached Carport
- 3 Car Attached Garage
- Shed
- Forced Air Heating System
About This Home
Charming Single-Level Ranch Home! Nestled in a highly sought-after neighborhood, this 4-bedroom, 2-bathroom residence offers the perfect blend of comfort and style. 9' ceilings throughout complemented by a 10' lighted LED tray ceiling in the master bedroom and living room, creating a bright and spacious feel throughout the home.One of the Sellers' greatest joys is the single-level ranch layout, with no stairs to navigate. With a spacious 3-car garage and thoughtfully designed floor plan, this home offers comfort, convenience, and timeless charm in one of the area's most desirable locations. But what truly makes this home special is the community. You will find gentle rolling hills and paved roads perfect for walking, jogging, or biking. Recent Home Upgrades This home has been meticulously cared for with thoughtful updates, including: Asphalt-sealed Driveway (September 2025)
High-gloss epoxy garage floor with clear coat and traction sand (September 2025)
350 linear feet of black chain-link fencing with
Two 4' swinging gates with locking capacity (2024)
One 10' double gates (2024)
Decorative perimeter lighting
Fresh stain on exterior wood at the front of the home
Pebble-finish concrete porches (entrance & rear) with fresh concrete sealer
New stainless steel microwave (2024)
New exterior door locks (entrance & garage)
Updated smoke detectors with backup unit
Full-perimeter gutter guards
Wand-style shower heads in both bathrooms for easy tub/ceramic tile cleaning
Generator hookup for single or double inverter generator
Grab bar assist in the main bathroom
Freshly shampooed carpets Comfort and Style Inside Inside, the fireplace has created countless cozy eveningsmovie nights, family gatherings, or simply unwinding on winter nights. The bathrooms are designed for both luxury and relaxation: a deep soaking tub with endless hot water, plus a stunning all-glass, step-free shower spanning 5' x 6' for a spa-like experience right at home. Outdoor Living at Its Best The rear covered porch has been one of the Sellers' favorite spots. Whether enjoying a morning coffee, watching the dog run in the fenced backyard, or seeing children play safely, it's the perfect extension of the home. Parking has never been a concern. An extra-wide driveway, two dedicated RV spots, and an additional front parking space provide plenty of room. On one side of the property, a large gravel pad accommodates a spacious storage shed with double-locking doors and loft storage at each end. On the other side, a smaller gravel pad and a wide 10-foot double gate make it easy to pull vehicles through when needed. A Home Meticulously Loved Every detail of this house reflects care, pride, and thoughtful attention. Maintained to the highest standards, it is in exceptional condition and fully ready for its next chapter. Note from the Sellers: As we step into a new season of lifespending winters away as snowbirds and cherishing time with our grandchildrenleaving this home is bittersweet. Yet we know it's ready to welcome new owners who will love it just as much as we have. This isn't just a house; it's a charming, efficient, and truly special home waiting for someone to make it theirs.
Home Details
Home Type
- Single Family
Est. Annual Taxes
- $5,828
Year Built
- Built in 2018
Lot Details
- 0.92 Acre Lot
- Zoning described as Unknown (re: all MSB)
Parking
- 3 Car Attached Garage
- Attached Carport
Interior Spaces
- 1,977 Sq Ft Home
- Fireplace
- Fire and Smoke Detector
Kitchen
- Oven or Range
- Microwave
- Dishwasher
Flooring
- Carpet
- Laminate
Bedrooms and Bathrooms
- 4 Bedrooms
- 2 Full Bathrooms
- Soaking Tub
Outdoor Features
- Shed
Schools
- Finger Lake Elementary School
- Colony Middle School
- Colony High School
Utilities
- Forced Air Heating System
- Well
- Septic Tank
Map
Home Values in the Area
Average Home Value in this Area
Tax History
| Year | Tax Paid | Tax Assessment Tax Assessment Total Assessment is a certain percentage of the fair market value that is determined by local assessors to be the total taxable value of land and additions on the property. | Land | Improvement |
|---|---|---|---|---|
| 2025 | $5,828 | $526,400 | $48,000 | $478,400 |
| 2024 | $5,828 | $511,600 | $48,000 | $463,600 |
| 2023 | $5,511 | $498,100 | $48,000 | $450,100 |
| 2022 | $2,775 | $452,700 | $48,000 | $404,700 |
| 2021 | $2,319 | $395,500 | $48,000 | $347,500 |
| 2020 | $2,123 | $375,000 | $48,000 | $327,000 |
| 2019 | $4,945 | $362,300 | $48,000 | $314,300 |
| 2018 | $651 | $48,000 | $48,000 | $0 |
Property History
| Date | Event | Price | List to Sale | Price per Sq Ft | Prior Sale |
|---|---|---|---|---|---|
| 10/07/2025 10/07/25 | Price Changed | $578,000 | -0.2% | $292 / Sq Ft | |
| 09/08/2025 09/08/25 | For Sale | $579,000 | +60.9% | $293 / Sq Ft | |
| 07/10/2018 07/10/18 | Sold | -- | -- | -- | View Prior Sale |
| 05/08/2018 05/08/18 | Pending | -- | -- | -- | |
| 05/01/2018 05/01/18 | For Sale | $359,800 | -- | $179 / Sq Ft |
Purchase History
| Date | Type | Sale Price | Title Company |
|---|---|---|---|
| Warranty Deed | -- | None Available | |
| Quit Claim Deed | -- | Mat Su Title Agency Llc | |
| Warranty Deed | -- | None Available |
Mortgage History
| Date | Status | Loan Amount | Loan Type |
|---|---|---|---|
| Open | $100,000 | New Conventional | |
| Previous Owner | $216,500 | Commercial |
Source: Alaska Multiple Listing Service
MLS Number: 25-11134
APN: 7677B03L004
- 8967 E Wolf Creek Rd
- 6025 N Engstrom Rd
- 6896 E Amarok Ave
- 7676 E Breckenridge Dr
- 7833 E Aspen Ridge Rd
- 7875 E Obsidian Loop
- 7943 E Wolf Creek Rd
- 8145 E Wolf Creek Rd
- 7770 E Sandstone Dr
- 6520 E Tex-Al Dr
- L7 E Windy Woods Loop
- 8556 E Windy Woods Loop
- 8503 E Windy Woods Loop
- L5 E Windy Woods Loop
- L6 E Windy Woods Loop
- 8001 E Dale Cir
- 7875 E Dale Cir
- 7312 N Paw St
- 7442 N Paw St
- 7472 N Paw St
- 6360 N Bishop Dr
- 5206 E Pamela Dr
- 8542 Wasilla-Fishhook Rd Unit 3
- 8542 Wasilla-Fishhook Rd Unit 1
- 3058 N Greentree St
- 5945 E Porcupine Ave Unit 2
- 7500 E Ashmore Ave
- 7650 E Ashmore Ave Unit 1
- 4539 E Kilo Dr
- 5645 E Beaver Ave Unit F
- 5744 E Beaver Ave Unit 3
- 5645 E Bogard Rd Unit 7
- 1650 N Winding Brook Loop Unit B
- 1630 N Winding Brook Loop Unit B
- 1695 N Vroman Dr Unit 2
- 9910 E Trennie Loop Unit 4
- 11601 E Norman Ave
- 5830 E Columbus Way Unit 6
- 8500 E Cottrell-Campus Dr Unit 8502 E Cottrell Campus Dr
- 4008 E Steven Dr Unit 26
