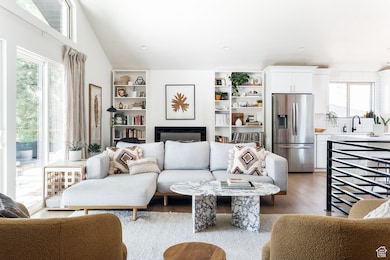8894 Alpen Way Salt Lake City, UT 84121
Estimated payment $6,778/month
Highlights
- Mature Trees
- Mountain View
- Vaulted Ceiling
- Canyon View School Rated A-
- Secluded Lot
- Rambler Architecture
About This Home
This stylish reimagining of a classic California Ranch is every bit as refined as the homeowners who brought it to life. Originally built in the late '70s, this 5-bedroom, 4-bath gem has been thoughtfully renovated from top to bottom and is now ready for someone else to call it home. Located near the mouth of Little Cottonwood Canyon, the home's low-slung profile and striking front door-perfectly framed by a long, inviting veranda-create a stunning first impression. Step inside and you're greeted by an open-concept layout that feels both intimate and roomy enough for lively gatherings. Natural light pours in through expansive windows and sliding glass doors. The main-level owner's suite offers a spacious retreat complete with a modern ensuite bath and walk-in closet. Downstairs, flexibility reigns with three additional bedrooms, two bathrooms, a cozy fireplace, a second full kitchen, and laundry-ideal for guests, multi-generational living, or a private rental suite. But let's talk about that backyard. The newly rebuilt deck, fresh landscaping (including a new fence, drip system, and shed), and hot tub create a retreat that's equal parts stylish and serene. Aprs-ski soak, anyone? Additional upgrades include a new roof, HVAC system (A/C + furnace), and skylights, ensuring comfort and peace of mind. The only thing missing? You, with a drink in hand, soaking it all in from your new favorite place.
Home Details
Home Type
- Single Family
Est. Annual Taxes
- $5,287
Year Built
- Built in 1976
Lot Details
- 10,454 Sq Ft Lot
- Partially Fenced Property
- Landscaped
- Secluded Lot
- Sloped Lot
- Sprinkler System
- Mature Trees
- Pine Trees
- Property is zoned Single-Family
Parking
- 2 Car Attached Garage
- 4 Open Parking Spaces
Home Design
- Rambler Architecture
- Brick Exterior Construction
Interior Spaces
- 3,785 Sq Ft Home
- 2-Story Property
- Vaulted Ceiling
- Skylights
- 1 Fireplace
- Double Pane Windows
- Shades
- French Doors
- Entrance Foyer
- Great Room
- Mountain Views
- Electric Dryer Hookup
Kitchen
- Free-Standing Range
- Disposal
Flooring
- Carpet
- Tile
- Vinyl
Bedrooms and Bathrooms
- 5 Bedrooms | 2 Main Level Bedrooms
- Walk-In Closet
Basement
- Walk-Out Basement
- Exterior Basement Entry
- Natural lighting in basement
Outdoor Features
- Covered Patio or Porch
Schools
- Canyon View Elementary School
- Butler Middle School
- Brighton High School
Utilities
- Central Heating and Cooling System
- Natural Gas Connected
Community Details
- No Home Owners Association
- Golden Hills Subdivision
Listing and Financial Details
- Assessor Parcel Number 28-01-156-010
Map
Home Values in the Area
Average Home Value in this Area
Tax History
| Year | Tax Paid | Tax Assessment Tax Assessment Total Assessment is a certain percentage of the fair market value that is determined by local assessors to be the total taxable value of land and additions on the property. | Land | Improvement |
|---|---|---|---|---|
| 2025 | $5,116 | $983,100 | $231,600 | $751,500 |
| 2024 | $5,116 | $953,400 | $225,200 | $728,200 |
| 2023 | $5,093 | $937,600 | $222,100 | $715,500 |
| 2022 | $5,287 | $957,200 | $217,700 | $739,500 |
| 2021 | $2,984 | $461,800 | $176,600 | $285,200 |
| 2020 | $2,934 | $428,300 | $159,900 | $268,400 |
| 2019 | $2,985 | $424,500 | $150,900 | $273,600 |
| 2018 | $2,896 | $409,600 | $150,900 | $258,700 |
| 2017 | $2,667 | $368,000 | $150,900 | $217,100 |
| 2016 | $2,669 | $368,000 | $150,900 | $217,100 |
| 2015 | $2,934 | $374,600 | $168,700 | $205,900 |
| 2014 | $2,887 | $358,800 | $161,300 | $197,500 |
Property History
| Date | Event | Price | Change | Sq Ft Price |
|---|---|---|---|---|
| 08/25/2025 08/25/25 | Pending | -- | -- | -- |
| 08/07/2025 08/07/25 | Price Changed | $1,200,000 | -5.5% | $317 / Sq Ft |
| 06/18/2025 06/18/25 | Price Changed | $1,270,000 | -5.9% | $336 / Sq Ft |
| 05/29/2025 05/29/25 | For Sale | $1,350,000 | -- | $357 / Sq Ft |
Purchase History
| Date | Type | Sale Price | Title Company |
|---|---|---|---|
| Warranty Deed | -- | Gt Title Services Slc | |
| Warranty Deed | -- | Stewart Title Ins Agcy Of Ut |
Mortgage History
| Date | Status | Loan Amount | Loan Type |
|---|---|---|---|
| Open | $916,750 | New Conventional | |
| Previous Owner | $493,584 | Commercial | |
| Previous Owner | $251,500 | New Conventional | |
| Previous Owner | $266,250 | New Conventional |
Source: UtahRealEstate.com
MLS Number: 2088277
APN: 28-01-156-010-0000
- 3573 E Danish Rd
- 8816 Alpen Way
- 8764 Russell Park Rd
- 9072 Greenhills Dr
- 8796 S Hidden Oak Dr
- 8868 Oak Hollow Cir
- 3376 E Daneborg Dr
- 3256 E Mcneill Cir
- 8967 S Cobble Canyon Ln
- 8711 Rustler Rd
- 9472 S Granite Trail Ln E Unit 391
- 9512 S Granite Trail Ln E Unit 393
- 3556 E Rustic Spring Ln
- 3626 Granite Bench Ln
- 3558 E Wasatch Grove Ln
- 8916 Cobble Crest Ln
- 2894 E Cobblemoor Ln
- 8135 Clover Spring Ln
- 3143 E Bavarian Ct
- 9594 S Ruskin Cir







