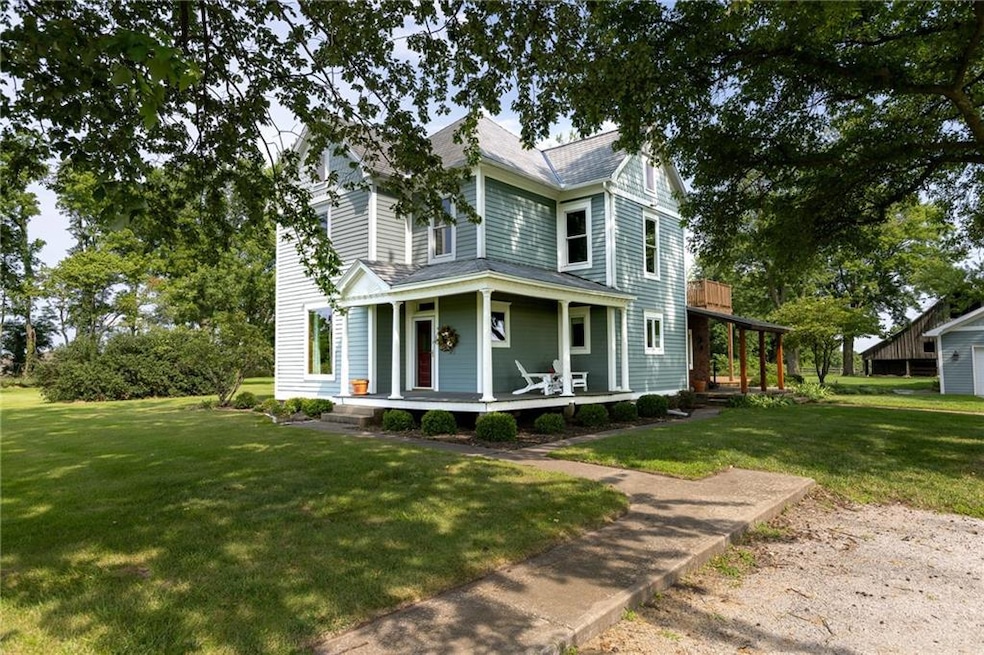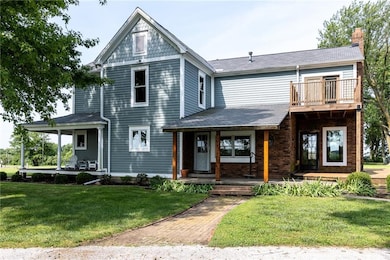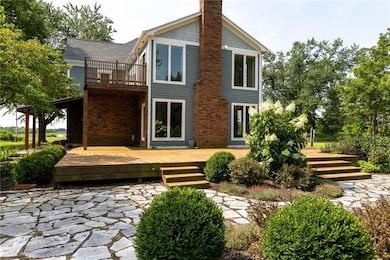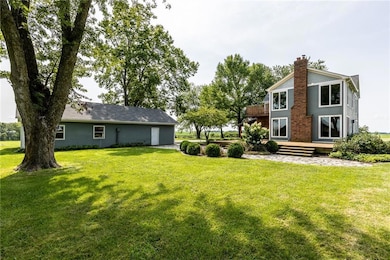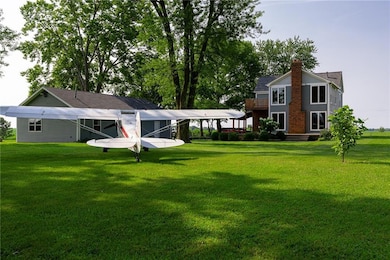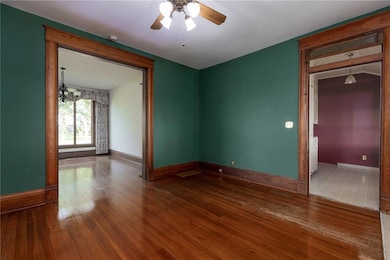8894 SW Highway Z Trimble, MO 64492
Estimated payment $4,100/month
Highlights
- Deck
- Antebellum Architecture
- Mud Room
- Family Room with Fireplace
- Wood Flooring
- Formal Dining Room
About This Home
Come step foot on this beautiful property and take a tour of the amazing 1905 Antebellum Home! Once you pull into the driveway, the beauty of this property will take your breath away, from the beautiful landscaping and trees to the flat yard and views, this one just feels different! Once you step inside you cannot help but notice the meticulously maintained original hardwood floors to the big and bold window and door trim that has withstood the test of time and still maintains its luster and charm. This home was modified with a large living room addition on the main level and a large primary suite on the second floor with a private 2nd floor deck to sit on and sip your morning coffee while enjoying the tranquility of the private Airpark Oasis! That's right, this property is lot 1 of "Glenwood Heights" a development designed with aviation enthusiasts in mind with access to a 2,300ft private maintained grass airstrip. This property already has your insulated and heated airplane hanger with 40ft wide door right next to the airstrip. You cannot miss the 150yr old barn that sits on the property and offers the most spectacular backdrop to your backyard oasis, with it having a modern steel roof it it could possibly last another 150 years and they do not make them like this one anymore. Give us a call and schedule your showing today!
Listing Agent
Show-Me Real Estate Brokerage Phone: 816-400-2998 License #2023048982 Listed on: 07/22/2024
Co-Listing Agent
Show-Me Real Estate Brokerage Phone: 816-400-2998 License #2021031501
Home Details
Home Type
- Single Family
Lot Details
- 5 Acre Lot
Parking
- 3 Car Detached Garage
- Inside Entrance
Home Design
- Antebellum Architecture
- Frame Construction
- Composition Roof
Interior Spaces
- 2,700 Sq Ft Home
- 2-Story Property
- Ceiling Fan
- Mud Room
- Family Room with Fireplace
- 2 Fireplaces
- Formal Dining Room
- Kitchen Island
- Laundry on main level
Flooring
- Wood
- Wall to Wall Carpet
- Ceramic Tile
Bedrooms and Bathrooms
- 3 Bedrooms
- Cedar Closet
- Walk-In Closet
- 3 Full Bathrooms
Basement
- Sump Pump
- Stone or Rock in Basement
Outdoor Features
- Private Water Board Authority
- Deck
- Porch
Utilities
- Central Air
- Heating System Uses Natural Gas
- Septic Tank
Community Details
- Property has a Home Owners Association
- Glenwood Heights Association
Listing and Financial Details
- Assessor Parcel Number 29049
- $0 special tax assessment
Map
Home Values in the Area
Average Home Value in this Area
Property History
| Date | Event | Price | List to Sale | Price per Sq Ft |
|---|---|---|---|---|
| 10/15/2025 10/15/25 | Price Changed | $655,000 | +0.3% | $243 / Sq Ft |
| 08/01/2025 08/01/25 | Price Changed | $653,000 | -0.3% | $242 / Sq Ft |
| 07/25/2025 07/25/25 | Price Changed | $655,000 | -0.3% | $243 / Sq Ft |
| 06/16/2025 06/16/25 | Price Changed | $657,000 | -0.3% | $243 / Sq Ft |
| 05/14/2025 05/14/25 | Price Changed | $659,000 | -5.2% | $244 / Sq Ft |
| 02/28/2025 02/28/25 | Price Changed | $695,000 | -4.7% | $257 / Sq Ft |
| 01/27/2025 01/27/25 | Price Changed | $729,000 | -4.0% | $270 / Sq Ft |
| 11/09/2024 11/09/24 | Price Changed | $759,000 | -2.1% | $281 / Sq Ft |
| 09/30/2024 09/30/24 | Price Changed | $775,000 | -1.3% | $287 / Sq Ft |
| 09/09/2024 09/09/24 | Price Changed | $785,000 | -1.3% | $291 / Sq Ft |
| 07/23/2024 07/23/24 | For Sale | $795,000 | -- | $294 / Sq Ft |
Source: Heartland MLS
MLS Number: 2498434
- 8894 Ssr-Z Hwy
- Lot 1 Unit 2 Z Highway
- Lot 1, 2 Z Hwy
- Lot 2 Z Hwy
- Lot 5 Z Hwy
- Lot 3 Z Hwy
- 9230 SW Alpha Ridge Rd
- 9401 SW Alpha Ridge Rd
- 6009 SW Walnut Cove
- 0 SW Karen Rd
- 14 Howard Rd
- 10A Highway 169
- 7127 SW Karen Rd
- 501 Port Arthur Rd
- 6980 SW O Hwy
- 228 E Oak St
- 5491 County Road Sw 313
- Lot 19 O Hwy
- 3815 Highway Z
- 105 W Washington St
- 19119 Corbyn Ln
- 18608 Primrose St
- 101 Hummingbird Ct
- 7 Sherry Ct
- 12204 NW Heady Ave
- 407 N Garrison Ave
- 901 NE 114th Terrace
- 1401 NE 114 St
- 1401 NE 114th St
- 920 Fontana Ave
- 2900 Williamsburg Terrace
- 1013 2nd St
- 6901 NE 116th Terrace
- 6860 Prescher Rd SE
- 711 N Jesse Cir
- 522 NW 110th St
- 7211 NE 116th Place
- 118 NE 109th St
- 760 NW Shoal Creek Pkwy
- 63 Maple Dr
