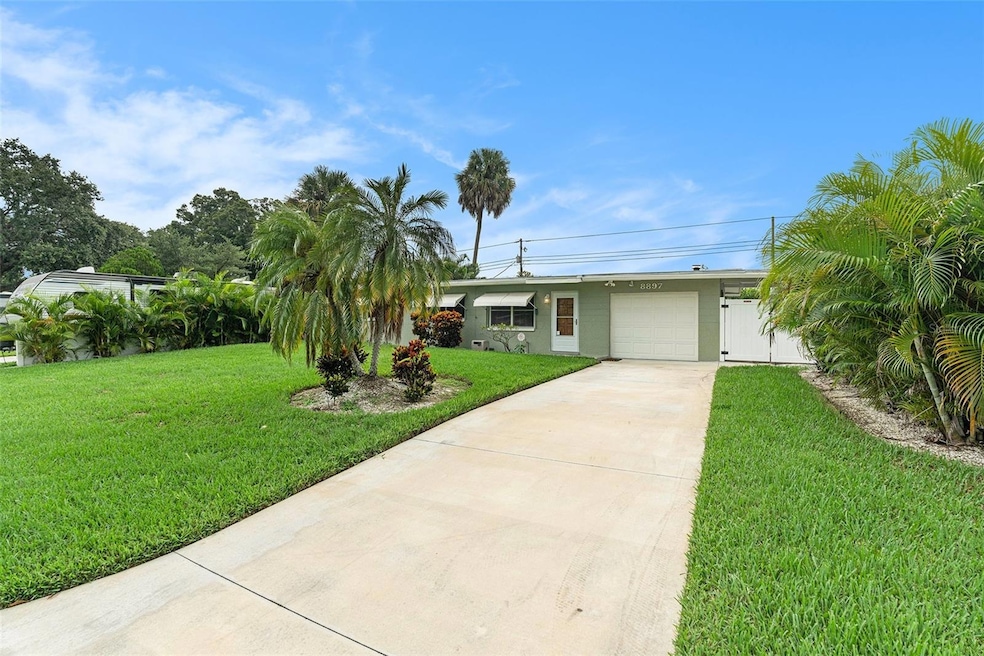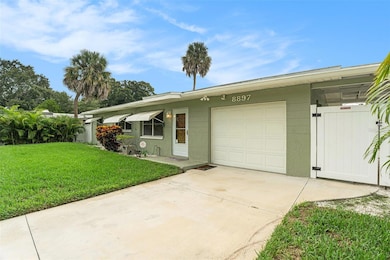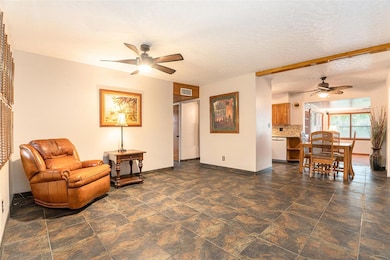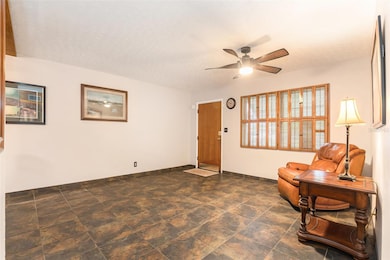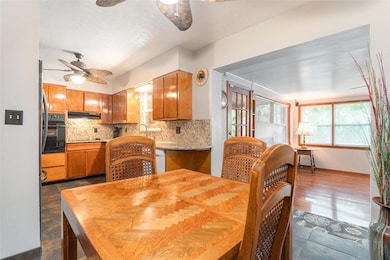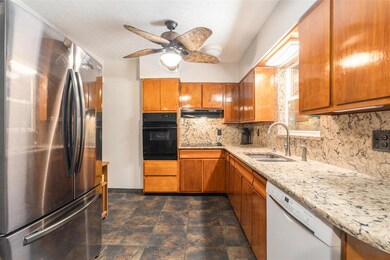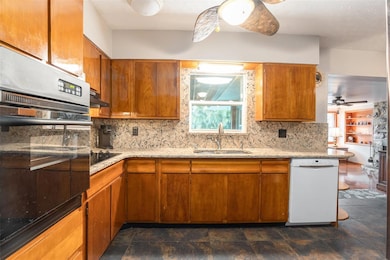
8897 Osprey Ln Seminole, FL 33777
Estimated payment $2,357/month
Highlights
- In Ground Pool
- Ranch Style House
- Bonus Room
- Bardmoor Elementary School Rated 9+
- Engineered Wood Flooring
- L-Shaped Dining Room
About This Home
Under contract-accepting backup offers. Welcome Home to this inviting 3-bedroom, 1-bath home nestled in Cross Bayou Estates. Ideal for entertaining, this residence features a spacious 15 x 16 enclosed porch with fireplace(not included in the square footage) and a spacious 15 x 24 covered, screened porch overlooking a serene, tropical yard with an in-ground pool and a large detached storage shed. The kitchen boasts beautiful quartz countertops and newer appliances. The bath has experienced recent updates with a newer shower surround, vanity and fixtures. Additional highlights include an attached one-car garage with loft storage, and a convenient carport, ideal for golf cart or motorcycle parking. The exterior boasts new sod, sprinkler system, and a new oversized driveway. This home is a rare find with no HOA and no rental restrictions, making it one of the few properties in the area fully open to short-term rentals and Airbnb hosting.(with proper STR certificate). Don't miss the opportunity to make this tropical retreat your new home! Call today for a private showing!
Listing Agent
NEXTHOME BEACH TIME REALTY Brokerage Phone: 727-363-3300 License #662432 Listed on: 09/09/2025

Home Details
Home Type
- Single Family
Est. Annual Taxes
- $3,328
Year Built
- Built in 1959
Lot Details
- 7,728 Sq Ft Lot
- Lot Dimensions are 70x110
- Unincorporated Location
- West Facing Home
- Vinyl Fence
- Wood Fence
- Mature Landscaping
- Irrigation Equipment
- Landscaped with Trees
- Property is zoned RES12
Parking
- 1 Car Attached Garage
- 1 Carport Space
- Garage Door Opener
- Driveway
- Golf Cart Parking
Home Design
- Ranch Style House
- Slab Foundation
- Block Exterior
Interior Spaces
- 962 Sq Ft Home
- Ceiling Fan
- Wood Burning Fireplace
- Electric Fireplace
- Living Room
- L-Shaped Dining Room
- Bonus Room
- Laundry in Garage
Kitchen
- Built-In Oven
- Cooktop
- Dishwasher
- Disposal
Flooring
- Engineered Wood
- Slate Flooring
- Ceramic Tile
Bedrooms and Bathrooms
- 3 Bedrooms
- 1 Full Bathroom
Pool
- In Ground Pool
- Gunite Pool
Outdoor Features
- Enclosed Patio or Porch
- Shed
Utilities
- Central Heating and Cooling System
- Electric Water Heater
- Water Softener
Community Details
- No Home Owners Association
- Cross Bayou Estatesx Subdivision
Listing and Financial Details
- Visit Down Payment Resource Website
- Legal Lot and Block 0270 / 019
- Assessor Parcel Number 24-30-15-19530-019-0270
Map
Home Values in the Area
Average Home Value in this Area
Tax History
| Year | Tax Paid | Tax Assessment Tax Assessment Total Assessment is a certain percentage of the fair market value that is determined by local assessors to be the total taxable value of land and additions on the property. | Land | Improvement |
|---|---|---|---|---|
| 2024 | $3,718 | $240,697 | $120,995 | $119,702 |
| 2023 | $3,718 | $251,527 | $138,296 | $113,231 |
| 2022 | $875 | $84,298 | $0 | $0 |
| 2021 | $871 | $81,843 | $0 | $0 |
| 2020 | $867 | $80,713 | $0 | $0 |
| 2019 | $841 | $78,898 | $0 | $0 |
| 2018 | $821 | $77,427 | $0 | $0 |
| 2017 | $805 | $75,834 | $0 | $0 |
| 2016 | $798 | $74,274 | $0 | $0 |
| 2015 | $816 | $73,758 | $0 | $0 |
| 2014 | $814 | $73,173 | $0 | $0 |
Property History
| Date | Event | Price | List to Sale | Price per Sq Ft | Prior Sale |
|---|---|---|---|---|---|
| 09/15/2025 09/15/25 | Pending | -- | -- | -- | |
| 09/09/2025 09/09/25 | For Sale | $395,000 | +5.3% | $411 / Sq Ft | |
| 08/19/2022 08/19/22 | Sold | $375,000 | 0.0% | $390 / Sq Ft | View Prior Sale |
| 06/30/2022 06/30/22 | Pending | -- | -- | -- | |
| 06/30/2022 06/30/22 | For Sale | $375,000 | -- | $390 / Sq Ft |
Purchase History
| Date | Type | Sale Price | Title Company |
|---|---|---|---|
| Quit Claim Deed | $100 | None Listed On Document | |
| Quit Claim Deed | $100 | None Listed On Document | |
| Warranty Deed | $375,000 | Fidelity National Title |
About the Listing Agent

Whether you're buying or selling real estate, you'll find me to be a tireless advocate when it comes to representing your best interests! As a skilled negotiator, I will leverage my 26+ years of experience and knowledge to obtain the most favorable outcome for my clients. I am a REALTOR ® servicing Florida's Gulf Coast including Pinellas, Hillsborough, Manatee Counties, and beyond! Real Estate is my passion, so I always keep myself updated with the latest technologies and pertinent new
Jodi's Other Listings
Source: Stellar MLS
MLS Number: TB8425585
APN: 24-30-15-19530-019-0270
- 8454 Rose Terrace
- 9049 Orchid Dr
- 8665 Mockingbird Ln
- 8432 Lantana Dr
- 9184 86th St
- 9254 86th St
- 8584 93rd Ave
- 8532 Kumquat Ave
- 8481 93rd Ave
- 8597 93rd Ave
- 9333 86th Way N
- 9169 Robin Rd
- 8562 94th Ave
- 8486 Pelican Ln
- 9432 84th St
- 8147 Larchwood Rd
- 716 Cordova Green
- 8333 94th Ave
- 9567 85th St
- 705 Cordova Green
