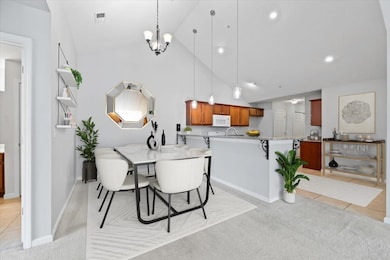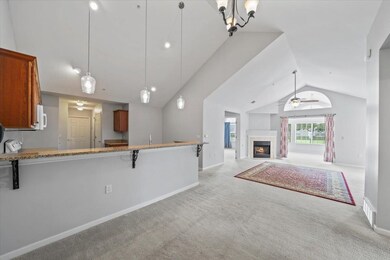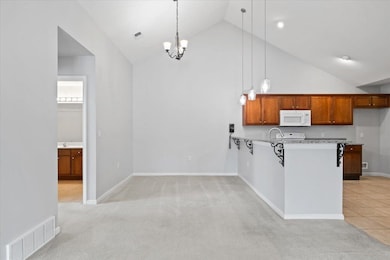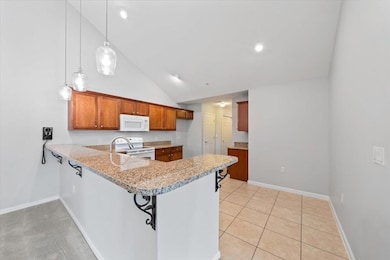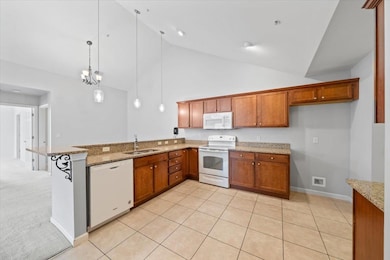8897 Parkview Oaks Cir Olive Branch, MS 38654
Estimated payment $1,620/month
Highlights
- Fitness Center
- Updated Kitchen
- Vaulted Ceiling
- Olive Branch Middle School Rated A-
- Clubhouse
- Traditional Architecture
About This Home
Welcome to easy living in this 2BR/2BA all-on-one-level condo in a vibrant 55+ Olive Branch community! Enjoy a bright open layout with vaulted smooth ceilings, quality blinds, a cozy gas fireplace, and a sunny enclosed sunroom. The kitchen offers ample cabinets, granite, tile, snack bar, pantry, and smooth-top stove. There's a spacious laundry room with sink- washer/dryer stay! Both bedrooms have large walk-in closets; the primary features a private bath with walk-in shower. Enjoy 4 ceiling fans (2 new!), a storage closet, and 2-car garage with new door system. Community perks: sparkling pool, walkable streets, and a clubhouse right next door with a kitchen, gym, library, and weekly events. Catch fireworks from your yard! New roof in 2020 and ALL exterior maintenance (including roof) and exterior insurance is COVERED by HOA. Minutes to Olive Branch Park, shopping & dining. Some photos digitally staged—don’t miss this move-in-ready gem!
Property Details
Home Type
- Condominium
Year Built
- Built in 2008
Lot Details
- Landscaped
- Level Lot
Home Design
- Traditional Architecture
- Brick Veneer
- Slab Foundation
- Composition Shingle Roof
Interior Spaces
- 1,800-1,999 Sq Ft Home
- 1-Story Property
- Smooth Ceilings
- Vaulted Ceiling
- Ceiling Fan
- Gas Log Fireplace
- Window Treatments
- Living Room with Fireplace
- Sun or Florida Room
- Storage Room
- Pull Down Stairs to Attic
Kitchen
- Updated Kitchen
- Breakfast Bar
- Oven or Range
- Cooktop
- Microwave
- Dishwasher
- Disposal
Flooring
- Partially Carpeted
- Tile
Bedrooms and Bathrooms
- 2 Main Level Bedrooms
- Split Bedroom Floorplan
- Walk-In Closet
- 2 Full Bathrooms
- Separate Shower
Laundry
- Laundry Room
- Dryer
- Washer
Home Security
Parking
- 2 Car Garage
- Side Facing Garage
- Garage Door Opener
- Driveway
Outdoor Features
- Patio
- Outdoor Storage
Location
- Ground Level
Utilities
- Central Heating and Cooling System
- Vented Exhaust Fan
- Gas Water Heater
- Cable TV Available
Listing and Financial Details
- Assessor Parcel Number 1-06-8-33-03-1-00017-00
Community Details
Overview
- Property has a Home Owners Association
- $330 Maintenance Fee
- Association fees include exterior maintenance, grounds maintenance, management fees
- 4 Units
- Parkview Heights Subdivision
- Property managed by H.M. Heckle
Recreation
- Recreation Facilities
- Fitness Center
- Community Pool
Pet Policy
- No Pets Allowed
Additional Features
- Clubhouse
- Fire and Smoke Detector
Map
Home Values in the Area
Average Home Value in this Area
Tax History
| Year | Tax Paid | Tax Assessment Tax Assessment Total Assessment is a certain percentage of the fair market value that is determined by local assessors to be the total taxable value of land and additions on the property. | Land | Improvement |
|---|---|---|---|---|
| 2025 | $1,792 | $13,131 | $2,130 | $11,001 |
| 2024 | $769 | $13,131 | $2,130 | $11,001 |
| 2023 | $769 | $13,131 | $0 | $0 |
| 2022 | $808 | $13,417 | $2,130 | $11,287 |
| 2021 | $684 | $12,514 | $2,130 | $10,384 |
| 2020 | $684 | $12,514 | $2,130 | $10,384 |
| 2019 | $684 | $12,514 | $2,130 | $10,384 |
| 2017 | $642 | $22,224 | $12,177 | $10,047 |
| 2016 | $642 | $12,177 | $2,130 | $10,047 |
| 2015 | $1,671 | $22,224 | $12,177 | $10,047 |
| 2014 | $1,414 | $12,495 | $0 | $0 |
| 2013 | $1,364 | $12,495 | $0 | $0 |
Property History
| Date | Event | Price | List to Sale | Price per Sq Ft | Prior Sale |
|---|---|---|---|---|---|
| 09/08/2025 09/08/25 | Price Changed | $280,000 | -1.8% | $156 / Sq Ft | |
| 09/01/2025 09/01/25 | Price Changed | $285,000 | -1.4% | $158 / Sq Ft | |
| 07/16/2025 07/16/25 | Price Changed | $289,000 | -2.0% | $161 / Sq Ft | |
| 06/13/2025 06/13/25 | For Sale | $295,000 | +25.6% | $164 / Sq Ft | |
| 06/28/2021 06/28/21 | Sold | -- | -- | -- | View Prior Sale |
| 05/26/2021 05/26/21 | Pending | -- | -- | -- | |
| 05/24/2021 05/24/21 | For Sale | $234,900 | +12.9% | $126 / Sq Ft | |
| 07/17/2018 07/17/18 | For Sale | $208,000 | -- | $117 / Sq Ft | |
| 07/16/2018 07/16/18 | Sold | -- | -- | -- | View Prior Sale |
| 07/13/2018 07/13/18 | Pending | -- | -- | -- |
Purchase History
| Date | Type | Sale Price | Title Company |
|---|---|---|---|
| Warranty Deed | -- | Realty Title | |
| Interfamily Deed Transfer | -- | None Available | |
| Warranty Deed | -- | None Available |
Mortgage History
| Date | Status | Loan Amount | Loan Type |
|---|---|---|---|
| Open | $197,600 | New Conventional | |
| Previous Owner | $85,000 | Purchase Money Mortgage |
Source: Memphis Area Association of REALTORS®
MLS Number: 10199295
APN: 1068330310001700
- 8911 Oak Branch Ln
- 8817 Parkview Oaks Cir
- 8799 Parkview Oaks Cir
- 8834 Purple Martin Dr
- 8729 Parkview Oaks Cir
- 8710 Parkview Oaks Cir
- 8653 Parkview Oaks Cir
- 8649 Parkview Oaks Cir
- 6843 Pink Warbler Ln
- 6748 Cockrum Rd
- 0 Caroma Unit 4006992
- 0 Caroma Unit 10199426
- 0 Old Goodman Rd Unit 4081735
- 9270 College St
- 9113 Rue Orleans Ln
- 11282 Vicki's Ln
- 6180 Rd
- 9355 Pigeon Roost Rd
- 8654 Goodman Rd
- 0 Mid Dr S Unit 4100819
- 6795 Blocker St Unit 16
- 6795 Blocker St Unit 15
- 9455 Goodman Rd
- 7065 Village Ln
- 9400 Goodman Rd
- 7122 Village Ln
- 9727 Pigeon Roost Park Cir
- 9761 Dogwood Ct W
- 5943 Lee's Crossing St
- 6844 Charlotte Dr
- 9782 Pigeon Roost Park Cir
- 6761 Maury Dr
- 9835 Morgan Meadows Cove
- 9923 Adina Cove
- 6759 Valerie Dr
- 9908 Morgan Manor Dr
- 6125 Humphreys Dr
- 6659 Ashland Dr
- 9843 White Poplar Dr
- 9840 White Poplar Dr


