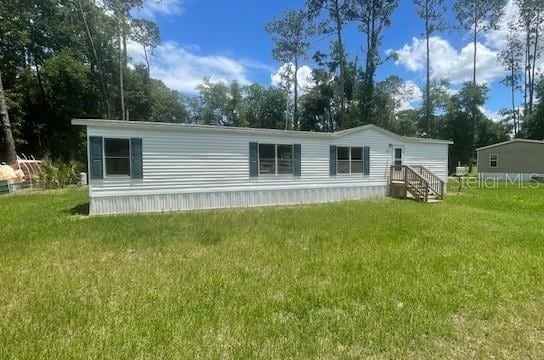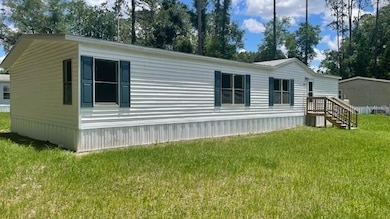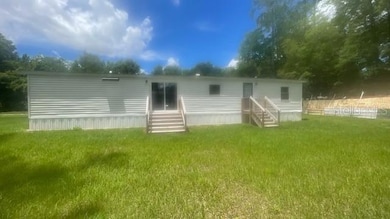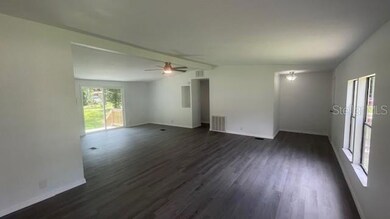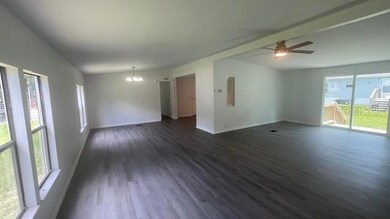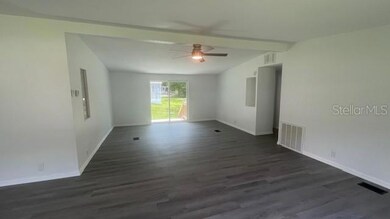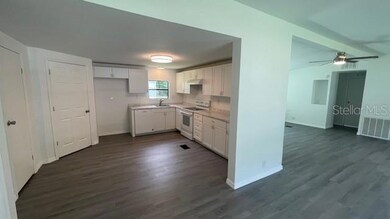Estimated payment $979/month
Highlights
- Cathedral Ceiling
- Walk-In Closet
- Inside Utility
- No HOA
- Living Room
- Sliding Doors
About This Home
LEASE OPTION OR OWNER FINANCING OFFERED! REMODELED three-bedroom, two-bathroom doublewide mobile home situated in the tranquil Shady Road area, approximately 4.5 miles to Paddock Mall. Split plan, featuring 1,646 living square feet. Split plan, with new kitchen cabinets and counter tops, new vinyl plank flooring throughout, new trim and lighting. Interior professionally painted. Owner's suite with new contemporary vanity, new tub/surround and toilet. Guest bath with new vanity, new tub/surround and toilet. New exterior siding and skirting. Mobile was replumbed 2025. 2024 well and septic. Roof replaced 2022. Seller will replace HVAC prior to closing. Lease Option with 10-15% down, $1,495 a month. Owner financing offered 20% down, 9.9% 30 year amortization $1,294.15 p/month. Buyer pays all closing costs including title insurance and $950 mortgage fee. Move-in ready!!
Listing Agent
PREFERRED PROPERTIES OF CEN/FL Brokerage Phone: 352-694-9691 License #3614519 Listed on: 05/13/2025
Property Details
Home Type
- Manufactured Home
Est. Annual Taxes
- $205
Year Built
- Built in 1986
Lot Details
- 8,000 Sq Ft Lot
- Lot Dimensions are 100x80
- Dirt Road
- West Facing Home
- Cleared Lot
Home Design
- Pillar, Post or Pier Foundation
- Shingle Roof
- Vinyl Siding
Interior Spaces
- 1,646 Sq Ft Home
- Cathedral Ceiling
- Ceiling Fan
- Sliding Doors
- Living Room
- Dining Room
- Inside Utility
- Laundry in unit
- Luxury Vinyl Tile Flooring
- Fire and Smoke Detector
Kitchen
- Range
- Dishwasher
Bedrooms and Bathrooms
- 3 Bedrooms
- Split Bedroom Floorplan
- Walk-In Closet
- 2 Full Bathrooms
Schools
- Horizon Academy/Mar Oaks Elementary School
- Liberty Middle School
- West Port High School
Mobile Home
- Manufactured Home
Utilities
- Central Heating and Cooling System
- Underground Utilities
- Well
- Septic Tank
Community Details
- No Home Owners Association
- Shady Hills Estates Subdivision
Listing and Financial Details
- Visit Down Payment Resource Website
- Legal Lot and Block 35 / E
- Assessor Parcel Number 3559-005-035
Map
Tax History
| Year | Tax Paid | Tax Assessment Tax Assessment Total Assessment is a certain percentage of the fair market value that is determined by local assessors to be the total taxable value of land and additions on the property. | Land | Improvement |
|---|---|---|---|---|
| 2025 | $1,814 | $84,102 | -- | -- |
| 2024 | $214 | $12,705 | $12,705 | -- |
| 2023 | $214 | $12,705 | $12,705 | -- |
| 2022 | $216 | $12,705 | $12,705 | $0 |
| 2021 | $145 | $9,625 | $9,625 | $0 |
| 2020 | $116 | $6,160 | $6,160 | $0 |
| 2019 | $112 | $6,160 | $6,160 | $0 |
| 2018 | $96 | $5,005 | $5,005 | $0 |
| 2017 | $90 | $4,620 | $4,620 | $0 |
| 2016 | $91 | $4,620 | $0 | $0 |
| 2015 | $105 | $5,390 | $0 | $0 |
| 2014 | $100 | $5,390 | $0 | $0 |
Property History
| Date | Event | Price | List to Sale | Price per Sq Ft |
|---|---|---|---|---|
| 09/22/2025 09/22/25 | Price Changed | $185,900 | -4.6% | $113 / Sq Ft |
| 05/13/2025 05/13/25 | For Sale | $194,900 | -- | $118 / Sq Ft |
Source: Stellar MLS
MLS Number: OM701512
- 8890 SW 35th Ave
- 8890 SW 33rd Ct
- 3545 SW 90th St
- 3156 SW 88th St Unit 53
- 3076 SW 88th St Unit 49
- 9165 SW 32nd Ct
- 3081 SW 90th St
- 7194 SW 91st Ln
- 3021 SW 88th St
- 8399 SW 57th Ct
- 7170 SW 91st Ln
- 7182 SW 91st Ln
- 3120 SW 85th St
- 2999 SW 90th Place
- 9290 SW 32nd Ct Unit 1
- 0 SW 35th Ave
- 9160 SW 31st Avenue Rd
- 9191 SW 32nd Avenue Rd
- 4413 SW 90th Place
- 2815 SW 89th Place
- 8059 SW 57th Ct
- 8418 SW 41st Cir
- 8480 SW 41st Cir
- 8414 SW 41st Cir
- 8541 SW 27th Ave
- 4212 SW 82nd Ln
- 8329 SW 42nd Cir
- 8341 SW 42nd Cir
- 8283 SW 42nd Cir
- 8627 SW 45th Ct
- 8644 SW 45th Ct
- 8632 SW 45th Ct
- 4683 SW 88th Ln
- 4534 SW 84th Street Rd
- 8602 SW 46th Ave
- 4738 SW 83rd Loop
- 4734 SW 83rd Loop
- 4726 SW 83rd Loop
- 4612 SW 84th Street Rd
- 4701 SW 83rd Lp
