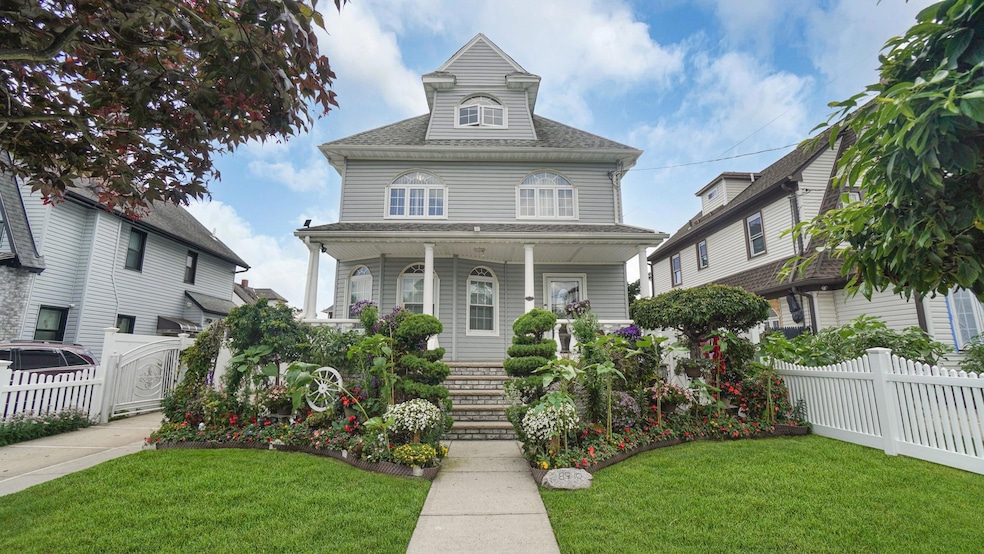
89-10 189th St Hollis, NY 11423
Hollis NeighborhoodEstimated payment $7,580/month
Highlights
- Colonial Architecture
- Wood Flooring
- Porch
- Property is near public transit
- Formal Dining Room
- Eat-In Kitchen
About This Home
Discover the perfect blend of comfort, functionality, and location with this spacious single-family home nestled in the desirable neighborhood of Hollis. Sitting on a generous 40x100 lot, this beautifully maintained property offers everything your family needs and more.
Step inside to a sun-filled living room that flows seamlessly into a formal dining area, ideal for hosting gatherings and everyday meals. The eat-in kitchen is thoughtfully designed with elegant stone countertops, stainless steel appliances, and ample cabinet space—perfect for the home chef.
This home features 4 bedrooms spread throughout, along with 3 full bathrooms, offering plenty of space and privacy for the whole family. A finished attic provides additional flexibility. The full basement, with its own private outside entrance, offers great potential for a recreation space, extended family living
Enjoy morning coffee on your front porch or unwind in the evening on the back porch overlooking your backyard. A private driveway and detached garage provide plenty of parking and storage space.
Location is everything, and this home delivers: just steps from public transportation, groceries, supermarkets, schools, banks, restaurants, houses of worship, and all the everyday conveniences that make city living so desirable.
This is more than just a house—it’s a place to build your future. Don’t miss this rare opportunity to own a spacious and move-in-ready home in Hollis. Schedule your private showing today!
Listing Agent
Exit Realty Prime Brokerage Phone: 718-262-0205 License #10401280773 Listed on: 06/21/2025

Home Details
Home Type
- Single Family
Est. Annual Taxes
- $8,150
Year Built
- Built in 1915
Lot Details
- 4,000 Sq Ft Lot
- Lot Dimensions are 40 x 100
- Landscaped
- Back Yard Fenced and Front Yard
Parking
- 1 Car Garage
- Private Parking
- Driveway
Home Design
- Colonial Architecture
- Frame Construction
Interior Spaces
- 2,039 Sq Ft Home
- Crown Molding
- Formal Dining Room
- Wood Flooring
Kitchen
- Eat-In Kitchen
- Microwave
- Dishwasher
Bedrooms and Bathrooms
- 4 Bedrooms
- 3 Full Bathrooms
Laundry
- Dryer
- Washer
Basement
- Walk-Out Basement
- Basement Fills Entire Space Under The House
Schools
- Ps 35 Nathaniel Woodhull Elementary School
- Is 238 Susan B Anthony Academy Middle School
- Cambria Heights Academy High School
Utilities
- No Cooling
- Heating System Uses Steam
- Heating System Uses Natural Gas
Additional Features
- Porch
- Property is near public transit
Listing and Financial Details
- Legal Lot and Block 24 / 10450
- Assessor Parcel Number 10450-0024
Map
Home Values in the Area
Average Home Value in this Area
Property History
| Date | Event | Price | Change | Sq Ft Price |
|---|---|---|---|---|
| 07/07/2025 07/07/25 | Pending | -- | -- | -- |
| 07/03/2025 07/03/25 | Off Market | $1,269,000 | -- | -- |
| 06/21/2025 06/21/25 | For Sale | $1,269,000 | -- | $622 / Sq Ft |
Similar Homes in the area
Source: OneKey® MLS
MLS Number: 880306
- 88-38 191st St
- 90-62 187th St
- 88-22 186th St
- 87-62 188th St
- 90-45 186th St
- 191-13 Jamaica Ave
- 90-19 185th St
- 90-21 185th St
- 8746 Chelsea St Unit 6E
- 8746 Chelsea St Unit 7H
- 90-31 185th St
- 18827 Woodhull Ave
- 188-14 Woodhull Ave
- 186-19 Wexford Terrace
- 8829 184th St
- 8931 184th St
- 90-44 184th Place
- 97-08 190th St
- 9113 184th St
- 8702 188th St






