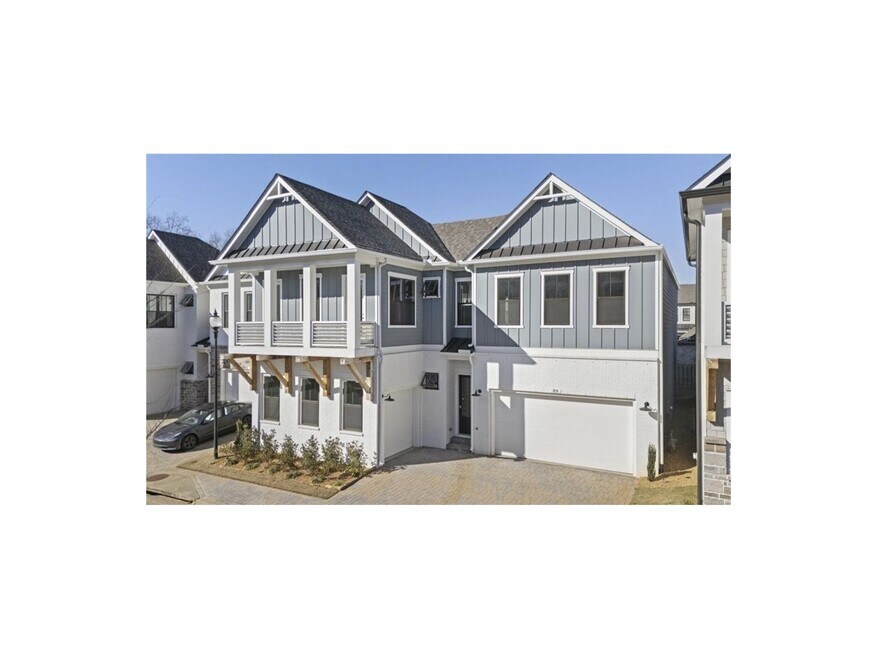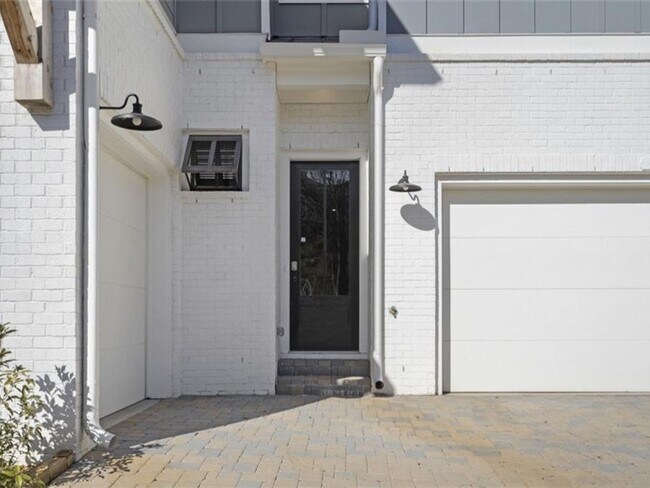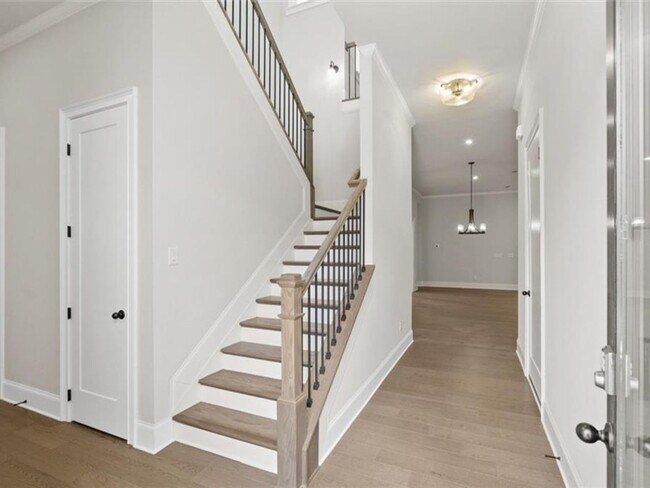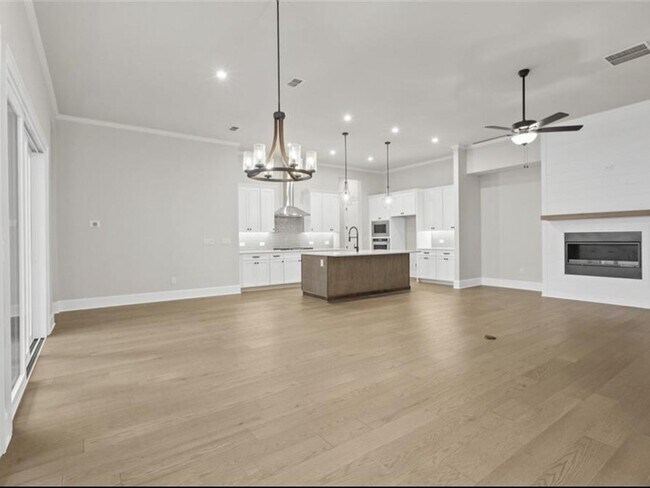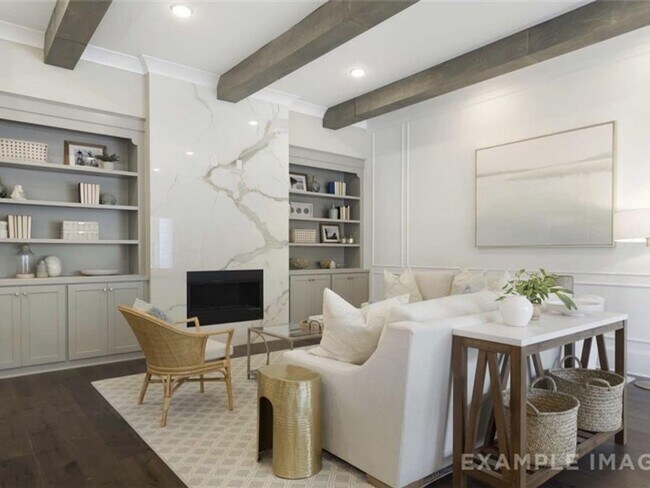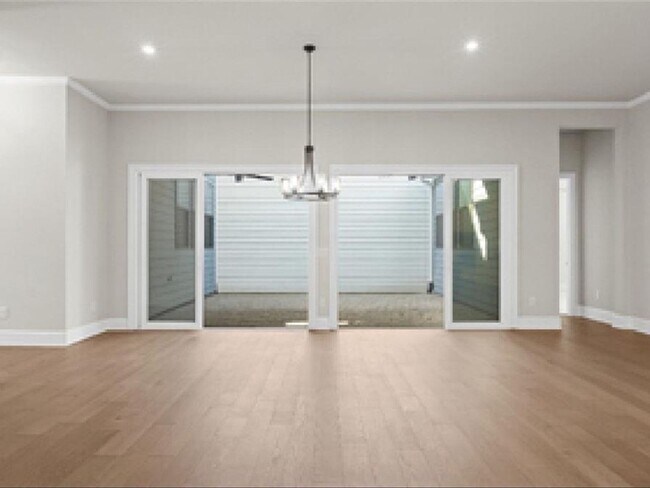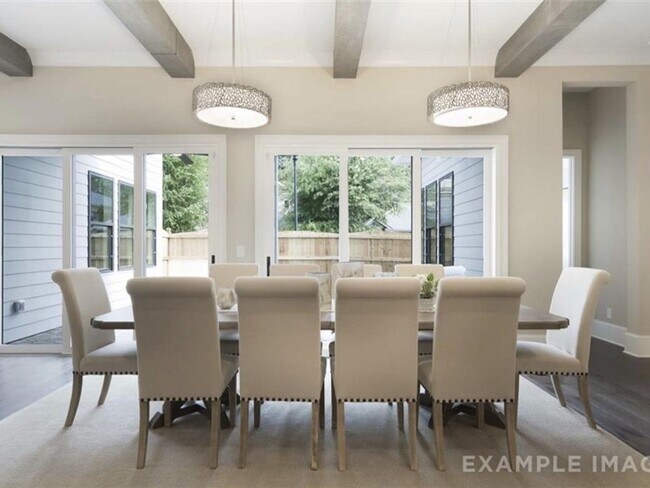89 Batten Board Way Woodstock, GA 30189
The Village at Towne LakeEstimated payment $5,413/month
Highlights
- New Construction
- Gated Community
- Freestanding Bathtub
- Woodstock Elementary School Rated A-
- Clubhouse
- Community Pool
About This Home
***BRAND NEW CONSTRUCTION*** Builder walk through & warranty. Low maintenance. Prestigious community with active HOA clubs, groups, pickleball leagues, bocce ball gaming, dog parks, cookouts, pool gatherings, holiday parties, card nights and more. Master on MAIN. In-Law suite/second Master on MAIN. Gated community. Sidewalks/Cart paths currently under construction to Downtown Woodstock! Cart, walk or bike to all the shopping and restaurants. This expansive plan features 11 foot ceilings on main & 10 foot ceiling upstairs, gourmet chef's kitchen, luxurious double shower with separate soaking tub, built-in organizers in closets and pantry. TONS of walk-in storage both upstairs and down. Separate 3rd car garage for in-law suite, an area to convert to elevator shaft in future, huge upstairs media loft, a hidden speak-easy room with wet bar and half-bath.
Sales Office
All tours are by appointment only. Please contact sales office to schedule.
Home Details
Home Type
- Single Family
HOA Fees
- $249 Monthly HOA Fees
Home Design
- New Construction
Interior Spaces
- 2-Story Property
- Fireplace
Bedrooms and Bathrooms
- 4 Bedrooms
- Freestanding Bathtub
Community Details
Amenities
- Outdoor Fireplace
- Clubhouse
Recreation
- Tennis Courts
- Pickleball Courts
- Bocce Ball Court
- Community Pool
- Dog Park
Additional Features
- Gated Community
Map
About the Builder
- The Village at Towne Lake
- 119 Dupree Rd
- 308 Chardonnay Way
- 0 Highway 92 Unit 7661901
- 336 Lanier Cir
- 342 Lanier Cir
- 346 Lanier Cir
- 418 Lanier Cir
- 358 Lanier Cir
- 422 Lanier Cir
- 362 Lanier Cir
- Forrest Crossing - Townhomes
- 370 Lanier Cir
- 374 Lanier Cir
- 427 Lanier Cir
- 423 Lanier Cir
- Forrest Crossing - Single Family
- Grafton Trace
- 8200 Main St Unit 1208
- 8200 Main St Unit 1306

