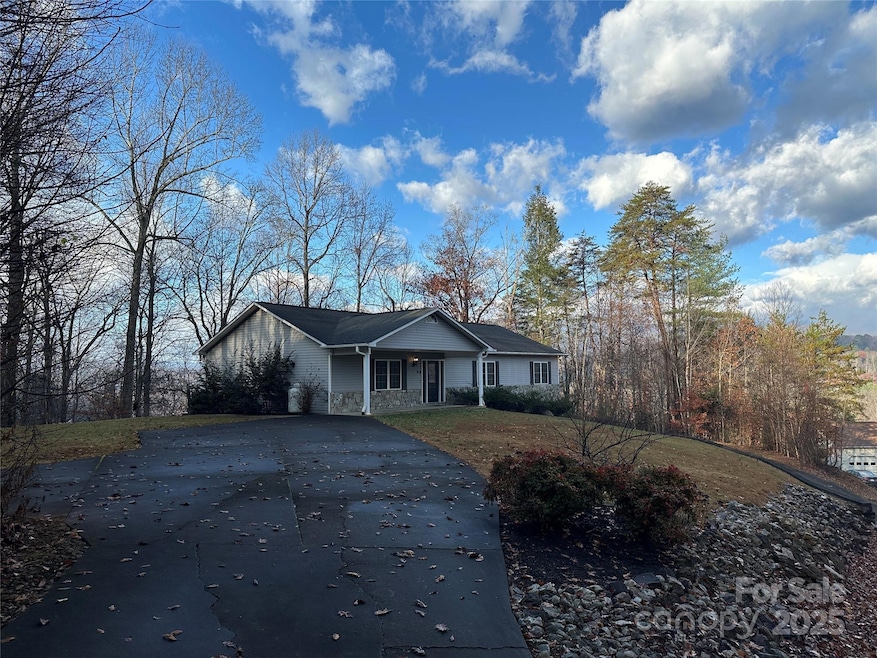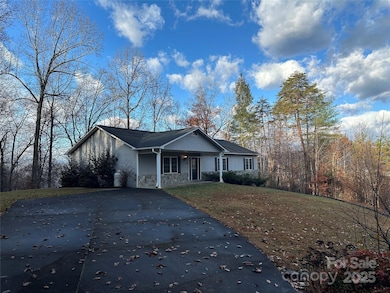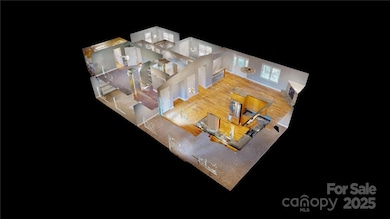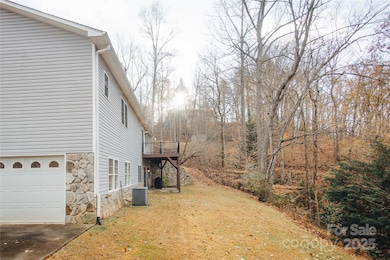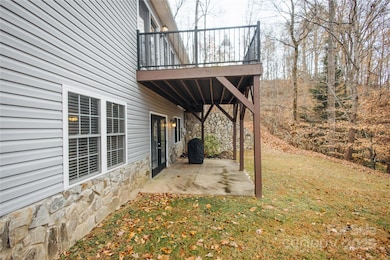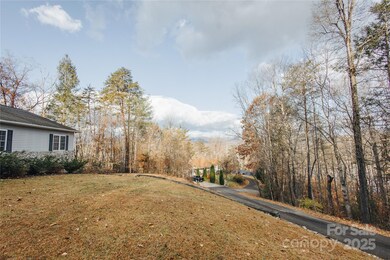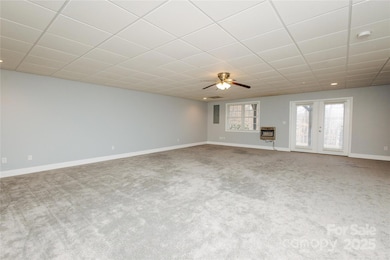89 Bobcat Path Marion, NC 28752
Estimated payment $2,604/month
Highlights
- 1.8 Acre Lot
- No HOA
- Laundry Room
- Workshop
- 2 Car Attached Garage
- 1-Story Property
About This Home
Pristine 2007 Ranch Home on 1.79 +/- Acres with Mount Mitchell Views & Nix Creek Frontage – Minutes to Asheville! Absolutely move-in ready and impeccably maintained, this like-new 2007 ranch sits high on a private ridge with breathtaking long-range mountain views that stretch all the way to Mount Mitchell, the highest peak east of the Mississippi River. The seasons change over the Blue Ridge Mountains from your expansive maintenance-free composite deck – the perfect spot for morning coffee or evening meals while the vista changes. Main Level – True One-Level Living at its Finest with 3 spacious bedrooms & 2 full baths, including a tranquil owner’s suite. It is an Open-concept great room with cozy gas-log fireplace that flows seamlessly into the dining area and out to the rear deck. It offers a Bright, fully equipped kitchen with ample cabinetry and bar area. This main level has abundant natural light throughout. The laundry room is convenient on this level. Need More Space?... Incredible Lower Level with Endless Possibilities, it features a massive open room plus an attached full bathroom. This level is Perfect for: Guest quarters, Home theater & game room, Gym + home office, Workshop or hobby space. Oversized 2-Car Garage on the lower level with extra depth and width – plenty of room for trucks, small boats, or a workshop. The Land – 1.79 Acres of Pure Western NC Beauty Perched high for maximum views and privacy, yet the lower portion of the property drops gently to bold Nix Creek – a beautiful mountain stream that feeds directly into the Catawba River. Enjoy the soothing sound of water while being just minutes from the Catawba River Greenway and River Park (kayaking, fishing, walking trails, picnic areas). Prime Location --- approx 10 minutes to downtown Marion, 30 minutes to charming Black Mountain, and 50 minutes to vibrant Asheville. Quiet ridge-top setting, yet incredibly convenient to shopping, dining, breweries, hiking, and everything WNC has to offer. This is that rare find: a modern, like-new (hardwood flooring, new carpet, new paint) ranch with stunning views, creek frontage, expansion potential, and an unbeatable location. Homes like this don’t last long in today’s market.
Listing Agent
EXP Realty LLC Brokerage Email: steve@McDowellRealEstate.com License #156691 Listed on: 11/22/2025

Home Details
Home Type
- Single Family
Year Built
- Built in 2007
Lot Details
- 1.8 Acre Lot
Parking
- 2 Car Attached Garage
- Basement Garage
- Driveway
Home Design
- Stone Siding
- Vinyl Siding
Interior Spaces
- 1-Story Property
- Gas Log Fireplace
- Laundry Room
Kitchen
- Electric Cooktop
- Microwave
- Dishwasher
Bedrooms and Bathrooms
- 3 Main Level Bedrooms
- 3 Full Bathrooms
Partially Finished Basement
- Walk-Out Basement
- Basement Fills Entire Space Under The House
- Walk-Up Access
- Interior and Exterior Basement Entry
- Workshop
- Natural lighting in basement
Schools
- Pleasant Gardens Elementary School
- West Middle School
- Mcdowell High School
Utilities
- Central Air
- Space Heater
- Heat Pump System
- Septic Tank
Community Details
- No Home Owners Association
- Pleasant View Subdivision
Listing and Financial Details
- Assessor Parcel Number 0791-00-59-9966
Map
Home Values in the Area
Average Home Value in this Area
Tax History
| Year | Tax Paid | Tax Assessment Tax Assessment Total Assessment is a certain percentage of the fair market value that is determined by local assessors to be the total taxable value of land and additions on the property. | Land | Improvement |
|---|---|---|---|---|
| 2025 | $3,447 | $486,930 | $35,000 | $451,930 |
| 2024 | $3,447 | $486,930 | $35,000 | $451,930 |
| 2023 | $3,447 | $486,930 | $35,000 | $451,930 |
| 2022 | $2,611 | $363,640 | $30,000 | $333,640 |
| 2021 | $2,502 | $363,640 | $30,000 | $333,640 |
| 2020 | $2,538 | $363,640 | $0 | $0 |
| 2019 | $2,538 | $267,200 | $0 | $0 |
| 2017 | $1,765 | $267,200 | $0 | $0 |
| 2016 | $1,711 | $267,200 | $30,000 | $237,200 |
| 2014 | $1,683 | $267,200 | $30,000 | $237,200 |
| 2013 | -- | $267,200 | $30,000 | $237,200 |
Property History
| Date | Event | Price | List to Sale | Price per Sq Ft | Prior Sale |
|---|---|---|---|---|---|
| 01/05/2026 01/05/26 | Price Changed | $449,900 | -5.3% | $150 / Sq Ft | |
| 11/22/2025 11/22/25 | For Sale | $475,000 | +102.1% | $158 / Sq Ft | |
| 07/30/2014 07/30/14 | Sold | $235,000 | 0.0% | $78 / Sq Ft | View Prior Sale |
| 06/17/2014 06/17/14 | Pending | -- | -- | -- | |
| 06/04/2014 06/04/14 | For Sale | $235,000 | +11.8% | $78 / Sq Ft | |
| 03/30/2012 03/30/12 | Sold | $210,167 | +1.6% | $70 / Sq Ft | View Prior Sale |
| 03/23/2012 03/23/12 | Pending | -- | -- | -- | |
| 03/17/2012 03/17/12 | For Sale | $206,900 | -- | $69 / Sq Ft |
Purchase History
| Date | Type | Sale Price | Title Company |
|---|---|---|---|
| Warranty Deed | $235,000 | None Available | |
| Special Warranty Deed | -- | None Available | |
| Trustee Deed | $189,480 | None Available | |
| Warranty Deed | $256,000 | None Available | |
| Warranty Deed | $35,000 | None Available | |
| Warranty Deed | $30,000 | None Available |
Mortgage History
| Date | Status | Loan Amount | Loan Type |
|---|---|---|---|
| Open | $188,000 | New Conventional | |
| Previous Owner | $264,448 | VA |
Source: Canopy MLS (Canopy Realtor® Association)
MLS Number: 4322653
APN: 0791-00-59-9966
- 99 Hawkins Rd
- 860 Redwood Dr
- 1965 N Main St
- 93 John Gilkey Rd
- 628 Hidden View Loop
- 295 Moore Dr
- 91 W View Dr
- 16 Hoyle St Unit 16
- 12 Hoyle St Unit 12
- 550 N Main St
- 150 Hoyle St Unit 7
- 19 Thole St
- 99999 Thole St
- 119 Hankins Rd
- TBD Kathleen Park St
- 175 Blue Ridge St
- 2977 US Highway 70 None W
- 63 Clear Creek Rd
- 36 & 50 Catawba Ave
- 143 Dogwood Acres Loop
- 556 E Yancey St
- 119 Coyote Dr
- 61 Coyote Dr
- 451 Charlie Dr
- 4639 Harbor View Terrace
- 2375 Conley Rd
- 1140 Allman Ridge Rd
- 2208 Blue Rock Rd
- 1112 Blueview Dr
- 321 Pitts St Unit A
- 717 Deep Gap Rd
- 460 Rabbit Hop Rd Unit Dogwood Suite
- 2292 W Wade Ave Unit 55
- 315 Golf Course Rd
- 242 Falls St
- 41 Dillingham Ests Trail
- 118 Ross St Unit B2
- 139 Pearson Dr
- 109 Rhyne St
- 305 E Union St
Ask me questions while you tour the home.
