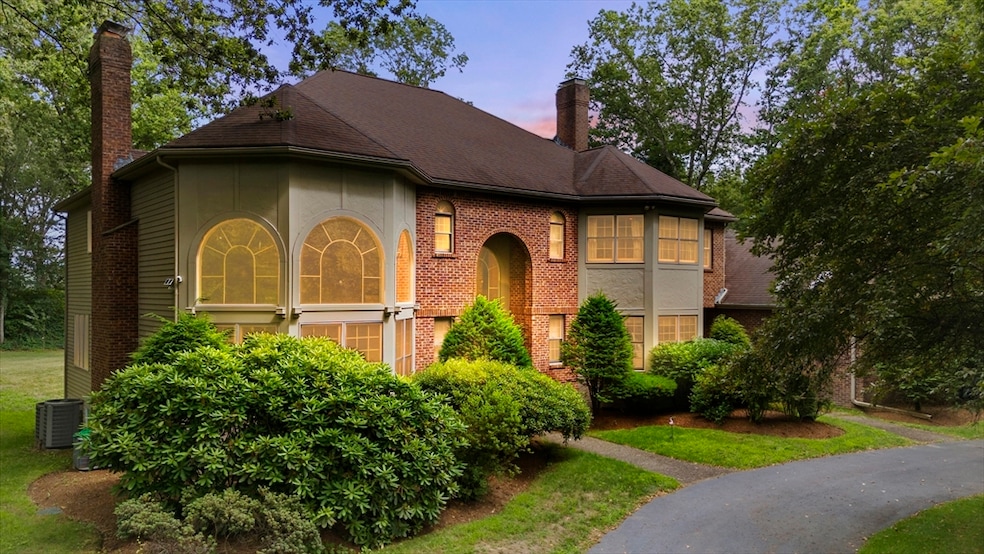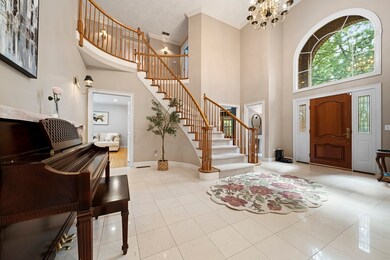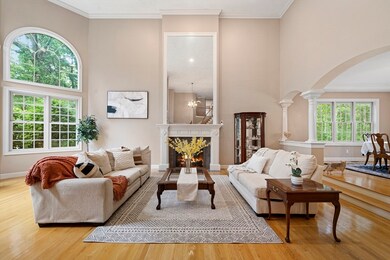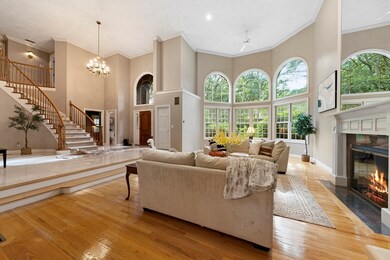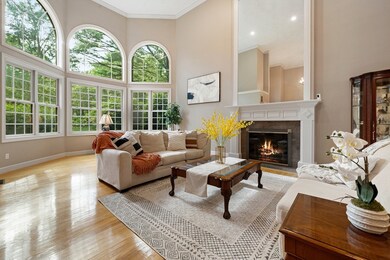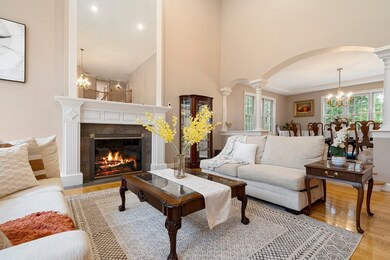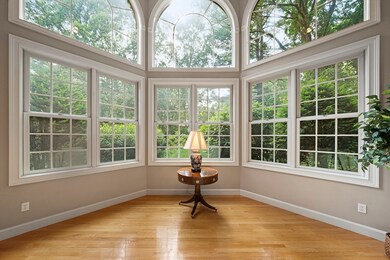89 Bridle Path Sudbury, MA 01776
Estimated payment $11,297/month
Highlights
- Open Floorplan
- Custom Closet System
- Landscaped Professionally
- Israel Loring Elementary School Rated A-
- Colonial Architecture
- Deck
About This Home
This distinguished contemporary Colonial residence is situated on a private circle within the desirable Tall Pines community. The property features an impressive two-story foyer and living room, with huge picture windows and a fireplace. The formal dining room is ideal for entertaining, while the well-appointed home office boasts custom cherry cabinetry. The gourmet kitchen and breakfast area seamlessly flow into the family room featuring custom cabinetry. The first floor also offers a dedicated play area and a functional mudroom. On the upper level, the master suite includes dual walk-in closets, a spa-inspired bath, and a separate dressing area. Large 3 car garage offers convenience while large basement area can serve as a home gym or future expansion. Huge, flat backyard overlooked by generous rear deck are complemented by community amenities including tennis, basketball, and volleyball courts. 3 mins drive to Whole Foods and restaurants.
Home Details
Home Type
- Single Family
Est. Annual Taxes
- $20,656
Year Built
- Built in 1992
Lot Details
- 0.97 Acre Lot
- Landscaped Professionally
- Sprinkler System
- Property is zoned RESA
HOA Fees
- $75 Monthly HOA Fees
Parking
- 3 Car Attached Garage
- Workshop in Garage
- Garage Door Opener
- Driveway
- Open Parking
Home Design
- Colonial Architecture
- Contemporary Architecture
- Brick Exterior Construction
- Frame Construction
- Shingle Roof
- Concrete Perimeter Foundation
Interior Spaces
- 4,438 Sq Ft Home
- Open Floorplan
- Central Vacuum
- Crown Molding
- Wainscoting
- Tray Ceiling
- Cathedral Ceiling
- Ceiling Fan
- Skylights
- Decorative Lighting
- Light Fixtures
- Insulated Windows
- Bay Window
- Arched Doorways
- Pocket Doors
- French Doors
- Mud Room
- Entrance Foyer
- Family Room with Fireplace
- 4 Fireplaces
- Living Room with Fireplace
- Home Office
- Home Security System
Kitchen
- Breakfast Area or Nook
- Breakfast Bar
- Oven
- Range
- Microwave
- Dishwasher
- Stainless Steel Appliances
- Solid Surface Countertops
- Trash Compactor
- Disposal
Flooring
- Wood
- Wall to Wall Carpet
- Stone
- Marble
- Ceramic Tile
Bedrooms and Bathrooms
- 4 Bedrooms
- Primary bedroom located on second floor
- Custom Closet System
- Linen Closet
- Walk-In Closet
- Pedestal Sink
- Bathtub with Shower
- Bathtub Includes Tile Surround
- Separate Shower
- Linen Closet In Bathroom
Laundry
- Laundry on main level
- Dryer
- Washer
- Sink Near Laundry
Unfinished Basement
- Walk-Out Basement
- Basement Fills Entire Space Under The House
- Interior Basement Entry
- Block Basement Construction
Outdoor Features
- Balcony
- Deck
Schools
- Loring Elementary School
- Curtis Middle School
- Lincoln/Sudbury High School
Utilities
- Forced Air Heating and Cooling System
- 3 Cooling Zones
- 3 Heating Zones
- Heating System Uses Natural Gas
- Gas Water Heater
Listing and Financial Details
- Assessor Parcel Number 783506
Community Details
Overview
- Middlesex County Subdivision
- Near Conservation Area
Amenities
- Shops
Recreation
- Tennis Courts
Map
Home Values in the Area
Average Home Value in this Area
Tax History
| Year | Tax Paid | Tax Assessment Tax Assessment Total Assessment is a certain percentage of the fair market value that is determined by local assessors to be the total taxable value of land and additions on the property. | Land | Improvement |
|---|---|---|---|---|
| 2025 | $20,656 | $1,410,900 | $465,400 | $945,500 |
| 2024 | $19,924 | $1,363,700 | $451,800 | $911,900 |
| 2023 | $20,028 | $1,270,000 | $403,600 | $866,400 |
| 2022 | $18,397 | $1,019,200 | $370,200 | $649,000 |
| 2021 | $19,378 | $1,029,100 | $370,200 | $658,900 |
| 2020 | $19,291 | $1,045,600 | $370,200 | $675,400 |
| 2019 | $18,727 | $1,045,600 | $370,200 | $675,400 |
| 2018 | $18,932 | $1,055,900 | $393,700 | $662,200 |
| 2017 | $18,563 | $1,046,400 | $390,000 | $656,400 |
| 2016 | $18,156 | $1,020,000 | $375,000 | $645,000 |
| 2015 | $18,276 | $1,038,400 | $393,400 | $645,000 |
| 2014 | $18,223 | $1,010,700 | $383,000 | $627,700 |
Property History
| Date | Event | Price | List to Sale | Price per Sq Ft | Prior Sale |
|---|---|---|---|---|---|
| 10/21/2025 10/21/25 | Pending | -- | -- | -- | |
| 08/11/2025 08/11/25 | For Sale | $1,799,000 | +25.4% | $405 / Sq Ft | |
| 06/25/2021 06/25/21 | Sold | $1,435,000 | 0.0% | $326 / Sq Ft | View Prior Sale |
| 03/09/2021 03/09/21 | Pending | -- | -- | -- | |
| 03/02/2021 03/02/21 | For Sale | $1,435,000 | -- | $326 / Sq Ft |
Purchase History
| Date | Type | Sale Price | Title Company |
|---|---|---|---|
| Not Resolvable | $1,435,000 | None Available | |
| Quit Claim Deed | -- | -- | |
| Warranty Deed | -- | -- | |
| Deed | $815,000 | -- | |
| Deed | $687,500 | -- |
Mortgage History
| Date | Status | Loan Amount | Loan Type |
|---|---|---|---|
| Open | $932,750 | Purchase Money Mortgage | |
| Closed | $932,750 | Purchase Money Mortgage | |
| Previous Owner | $350,000 | Purchase Money Mortgage | |
| Previous Owner | $300,000 | Purchase Money Mortgage | |
| Closed | $100,000 | No Value Available |
Source: MLS Property Information Network (MLS PIN)
MLS Number: 73416390
APN: SUDB-000007J-000000-000117
- 25 Bridle Path
- 30 Rolling Ln
- 0 Robbins Rd
- 270 Old Lancaster Rd
- 54 Stone Rd
- 24 Woodland Rd
- 7 Saddle Ridge Rd
- 7 Adams Rd
- 1011 Boston Post Rd
- 14 Tanbark Rd
- 36 Concord Rd
- 143 Peakham Rd
- 128 Nobscot Rd
- 0 Boston Post Rd
- 23 Massasoit Ave
- 10 Bradley Place
- 21 Summer St
- 30 Nobscot Rd Unit 14
- 24 Goodnow Rd
- 36 Old Forge Ln
