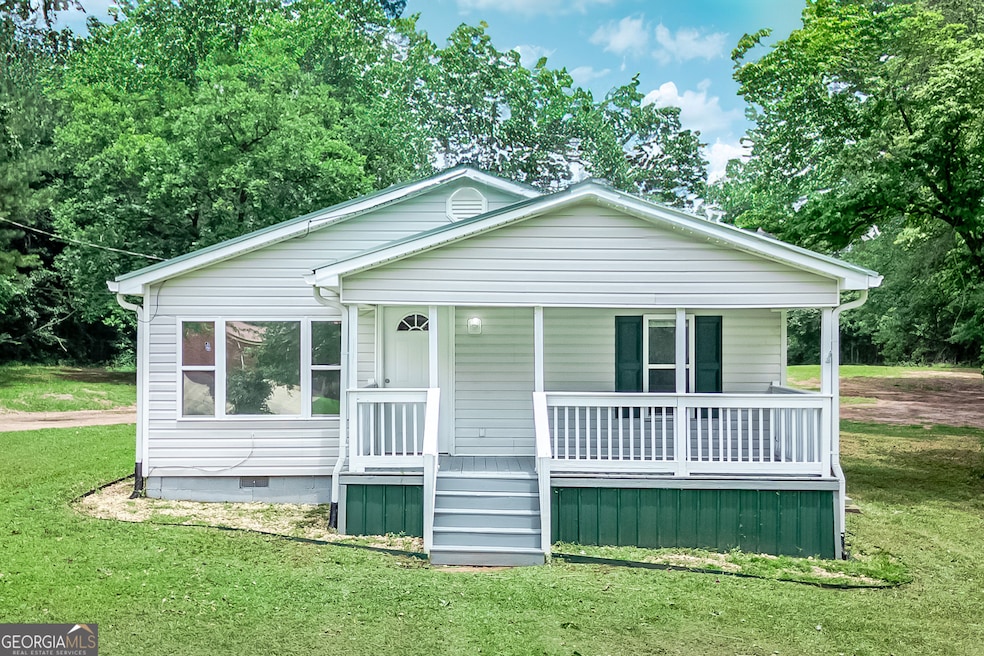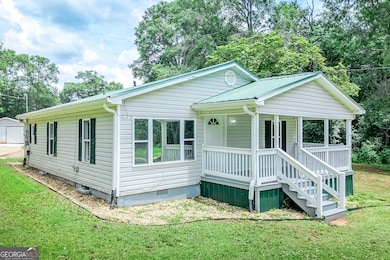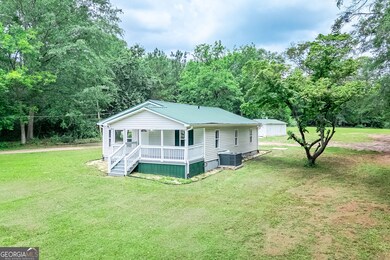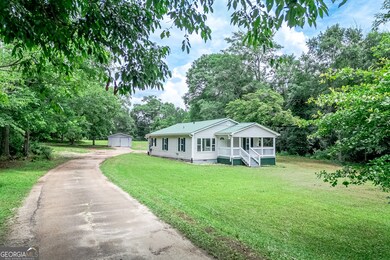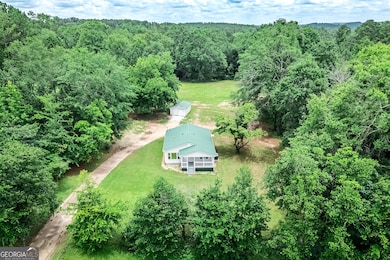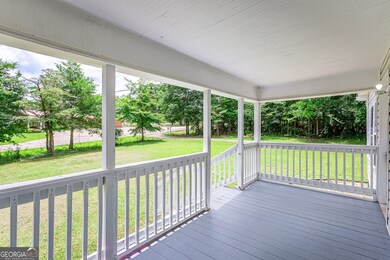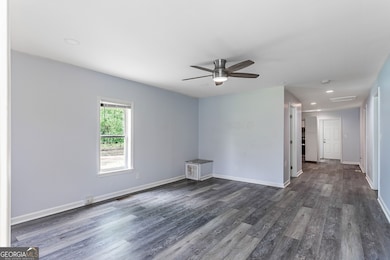89 Chase Rd Lagrange, GA 30241
Estimated payment $1,230/month
Total Views
17,544
3
Beds
2
Baths
1,152
Sq Ft
$174
Price per Sq Ft
Highlights
- Traditional Architecture
- No HOA
- Double Pane Windows
- Hillcrest Elementary School Rated A-
- Laundry in Mud Room
- 1-Story Property
About This Home
FULLY RENOVATED property ,new roof, new gutters, new drywall, new siding, new luxury LVP flooring, new kitchen cabinets with granite countertops. Freshly painted interior and exterior. Has new windows, new goodman 2 ton heating and air system with new ducts installed, new attic insulation, new deck, more than 3.25 acre lot, Barn storage for tools or personal stuffs, Don't miss this opportunity! Come see it for yourself and fall in love.
Home Details
Home Type
- Single Family
Est. Annual Taxes
- $2,106
Year Built
- Built in 1940
Lot Details
- 3.21 Acre Lot
Parking
- Parking Pad
Home Design
- Traditional Architecture
- Slab Foundation
- Metal Roof
Interior Spaces
- 1,152 Sq Ft Home
- 1-Story Property
- Double Pane Windows
- Laundry in Mud Room
Kitchen
- Built-In Oven
- Dishwasher
Bedrooms and Bathrooms
- 3 Main Level Bedrooms
- 2 Full Bathrooms
Schools
- Franklin Forest Elementary School
- Gardner Newman Middle School
- Lagrange High School
Utilities
- Central Heating and Cooling System
- 220 Volts
- Septic Tank
Community Details
- No Home Owners Association
- Darden Meadors Ketsky Subdivision
Map
Create a Home Valuation Report for This Property
The Home Valuation Report is an in-depth analysis detailing your home's value as well as a comparison with similar homes in the area
Home Values in the Area
Average Home Value in this Area
Tax History
| Year | Tax Paid | Tax Assessment Tax Assessment Total Assessment is a certain percentage of the fair market value that is determined by local assessors to be the total taxable value of land and additions on the property. | Land | Improvement |
|---|---|---|---|---|
| 2024 | $2,106 | $77,224 | $8,560 | $68,664 |
| 2023 | $857 | $31,424 | $8,560 | $22,864 |
| 2022 | $830 | $29,744 | $8,560 | $21,184 |
| 2021 | $344 | $33,016 | $8,560 | $24,456 |
| 2020 | $531 | $19,608 | $8,560 | $11,048 |
| 2019 | $474 | $17,688 | $6,480 | $11,208 |
| 2018 | $442 | $16,652 | $6,480 | $10,172 |
| 2017 | $442 | $16,652 | $6,480 | $10,172 |
| 2016 | $438 | $16,522 | $6,480 | $10,042 |
| 2015 | $503 | $18,637 | $8,595 | $10,042 |
| 2014 | $488 | $18,108 | $8,595 | $9,513 |
| 2013 | -- | $18,913 | $8,595 | $10,318 |
Source: Public Records
Property History
| Date | Event | Price | List to Sale | Price per Sq Ft | Prior Sale |
|---|---|---|---|---|---|
| 10/15/2025 10/15/25 | Pending | -- | -- | -- | |
| 10/10/2025 10/10/25 | For Sale | $199,900 | -2.5% | $174 / Sq Ft | |
| 02/29/2024 02/29/24 | Sold | $205,000 | -2.3% | $178 / Sq Ft | View Prior Sale |
| 01/13/2024 01/13/24 | Pending | -- | -- | -- | |
| 01/08/2024 01/08/24 | Price Changed | $209,900 | -2.4% | $182 / Sq Ft | |
| 12/29/2023 12/29/23 | For Sale | $215,000 | 0.0% | $187 / Sq Ft | |
| 12/13/2023 12/13/23 | Pending | -- | -- | -- | |
| 11/30/2023 11/30/23 | For Sale | $215,000 | -- | $187 / Sq Ft |
Source: Georgia MLS
Purchase History
| Date | Type | Sale Price | Title Company |
|---|---|---|---|
| Warranty Deed | $28,500 | -- | |
| Deed | $28,500 | -- | |
| Deed | -- | -- |
Source: Public Records
Source: Georgia MLS
MLS Number: 10622891
APN: 049-3B-000-048
Nearby Homes
- 134 S Page St
- 200 Crestwood Dr
- 519 Tradition Place
- 517 Tradition Place
- 114 Crestwood Dr
- 129 Celebration Blvd
- 107 Dixie Creek Dr
- 117 Celebration Blvd
- 100 Creekside Dr Unit LOT 60A
- 114 Briarcliff Rd
- 112 Celebration Blvd
- 127 Ashling Dr
- 91 Richmond Dr
- 806 New Franklin Rd
- 106 S Chilton Crescent
- 127 Oakmont Dr
- 793 Celebration Blvd
- 104 Hidden Branches Ln
- 204 Colonial St
- 1784 New Franklin Rd
