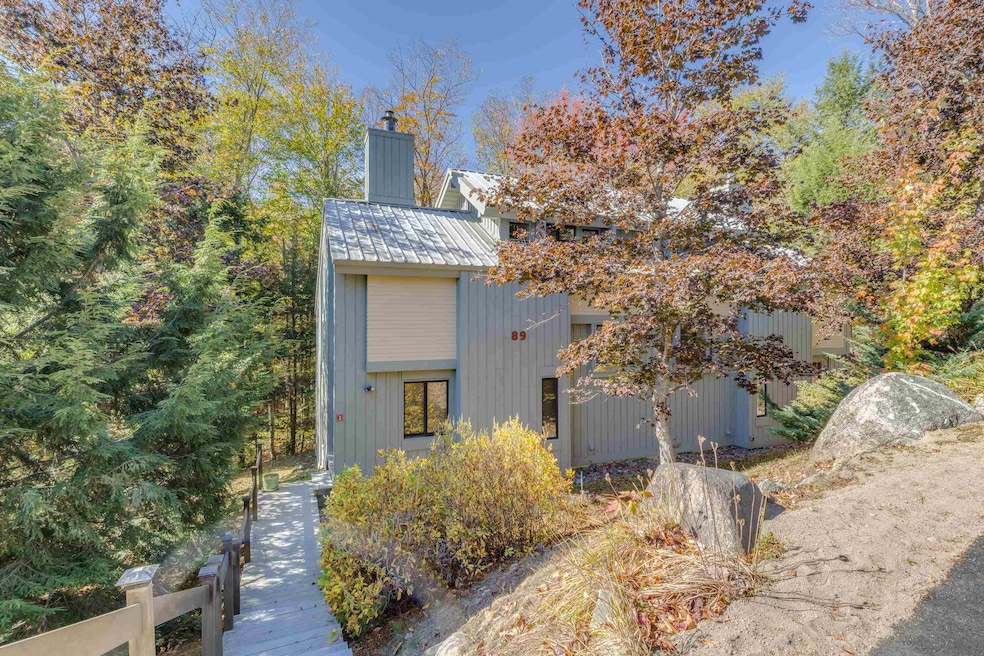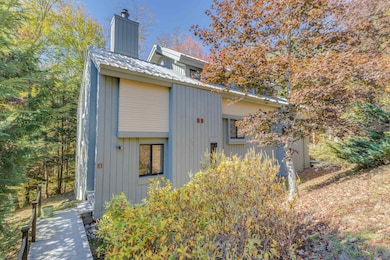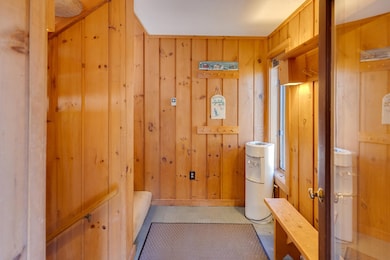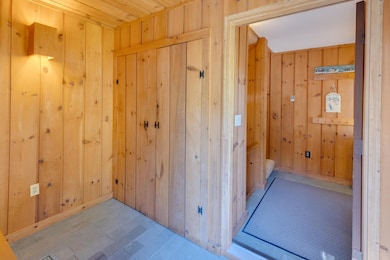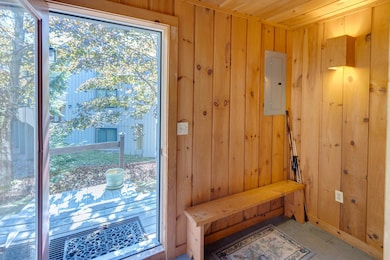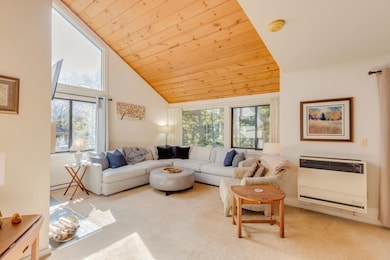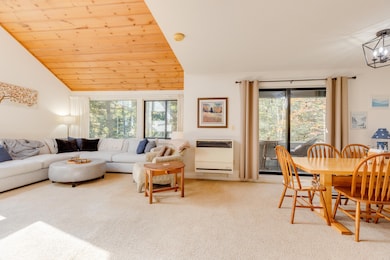89 Clearbrook Rd Unit 2 Lincoln, NH 03251
Estimated payment $3,690/month
Highlights
- Deck
- Wooded Lot
- Entrance Foyer
- Hilly Lot
- Furnished
- Ceramic Tile Flooring
About This Home
Nestled just across the street from Loon Mountain, this inviting townhome offers the perfect blend of comfort and convenience. Step outside and you’re moments from Loon’s entrance—or simply hop on the shuttle and let someone else do the driving while you relax.
Inside, you’ll find one of the Loon Region’s most popular and thoughtfully designed floor plans—spacious enough to comfortably accommodate the whole family and a guest or two. The open living, dining, and kitchen areas flow beautifully together, creating a warm gathering space centered around a cozy fireplace. Sunlight pours in through the vaulted ceilings and wide windows, filling the home with that unmistakable glow from its southern exposure.
Clearbrook has long been a favorite retreat for families who return year after year to enjoy every season the White Mountains have to offer—from skiing and snowshoeing in winter to hiking, swimming, and exploring in summer. Surrounded by the 770,000-acre White Mountain National Forest and just minutes from downtown Lincoln and Woodstock, this is a home base that makes adventure easy and homecomings even sweeter.
Property Details
Home Type
- Condominium
Est. Annual Taxes
- $4,997
Year Built
- Built in 1983
Lot Details
- Landscaped
- Sloped Lot
- Hilly Lot
- Wooded Lot
Parking
- Paved Parking
Home Design
- Wood Frame Construction
- Metal Roof
Interior Spaces
- 1,550 Sq Ft Home
- Property has 3 Levels
- Furnished
- Ceiling Fan
- Drapes & Rods
- Entrance Foyer
- Combination Dining and Living Room
- Dishwasher
Flooring
- Carpet
- Ceramic Tile
- Vinyl Plank
- Vinyl
Bedrooms and Bathrooms
- 3 Bedrooms
- En-Suite Bathroom
- 2 Full Bathrooms
Laundry
- Dryer
- Washer
Home Security
Outdoor Features
- Deck
Utilities
- Wall Furnace
- Vented Exhaust Fan
- Cable TV Available
Listing and Financial Details
- Tax Lot 300
- Assessor Parcel Number 127
Community Details
Recreation
- Snow Removal
Additional Features
- Clearbrook Subdivision
- Common Area
- Fire and Smoke Detector
Map
Home Values in the Area
Average Home Value in this Area
Tax History
| Year | Tax Paid | Tax Assessment Tax Assessment Total Assessment is a certain percentage of the fair market value that is determined by local assessors to be the total taxable value of land and additions on the property. | Land | Improvement |
|---|---|---|---|---|
| 2024 | $4,997 | $427,800 | $50,000 | $377,800 |
| 2023 | $4,997 | $427,800 | $50,000 | $377,800 |
| 2022 | $4,513 | $427,800 | $50,000 | $377,800 |
| 2021 | $4,509 | $427,800 | $50,000 | $377,800 |
| 2018 | $3,430 | $242,200 | $50,000 | $192,200 |
| 2016 | $3,195 | $242,200 | $50,000 | $192,200 |
| 2015 | $2,737 | $198,600 | $50,000 | $148,600 |
| 2014 | $2,694 | $195,200 | $50,000 | $145,200 |
| 2009 | $2,439 | $267,700 | $0 | $267,700 |
Property History
| Date | Event | Price | List to Sale | Price per Sq Ft | Prior Sale |
|---|---|---|---|---|---|
| 10/10/2025 10/10/25 | For Sale | $620,000 | +202.4% | $400 / Sq Ft | |
| 02/01/2013 02/01/13 | Sold | $205,000 | -10.8% | $125 / Sq Ft | View Prior Sale |
| 12/12/2012 12/12/12 | Pending | -- | -- | -- | |
| 05/31/2011 05/31/11 | For Sale | $229,900 | -- | $140 / Sq Ft |
Purchase History
| Date | Type | Sale Price | Title Company |
|---|---|---|---|
| Warranty Deed | $205,000 | -- | |
| Warranty Deed | $205,000 | -- |
Mortgage History
| Date | Status | Loan Amount | Loan Type |
|---|---|---|---|
| Open | $75,000 | Unknown | |
| Closed | $0 | No Value Available |
Source: PrimeMLS
MLS Number: 5065255
APN: LNCO-000127-300000
- 21 Osseo Cir Unit 3
- 15 Ravine Ln Unit 1
- 5 Beech Rd Unit 1
- 144 Clearbrook Rd
- 27 Ravine Ln Unit 1
- 10 Potash Rd Unit 3
- 26 Fox Run Rd Unit 2&3
- 24 Hardwood Ridge Rd Unit 1
- 6 Cliff Rd Unit 1
- 90 Loon Mountain Rd Unit 1021D
- 90 Loon Mountain Rd Unit 1307C
- 90 Loon Mountain Rd Unit 1034C
- 90 Loon Mountain Rd Unit 1165 A-D
- 90 Loon Mountain Rd Unit 1205B
- 90 Loon Mountain Rd Unit 1303D
- 90 Loon Mountain Rd Unit 1207 A-D
- 90 Loon Mountain Rd Unit 1053A
- 90 Loon Mountain Rd Unit 1161C
- 90 Loon Mountain Rd Unit 1325D
- 90 Loon Mountain Rd Unit 1126C
- 32 Fox Run Rd
- 196 Black Mountain Rd Unit ID1262025P
- 17 Granite Rd
- 107 Black Mountain Rd
- 43a Flume Rd
- 48 Westview Rd Unit B
- 15 Hemlock Dr Unit ID1262022P
- 179 S Peak Rd Unit ID1262023P
- 6 Ridge Rd Unit 3
- 28 Yellow Birch Cir Unit ID1262032P
- 36 Lodge Rd Unit A 301
- 48 Cooper Memorial Dr Unit 415
- 16 Twin Tip Terrace Unit 10
- 51 Church St
- 11 Robin Rd Unit 6
- 231 Daniel Webster Hwy
- 170 Us Route 3
- 23 Ridge Dr Unit 28
- 16 Depot St Unit ID1262027P
- 9 Jefferson Dr Unit 53
