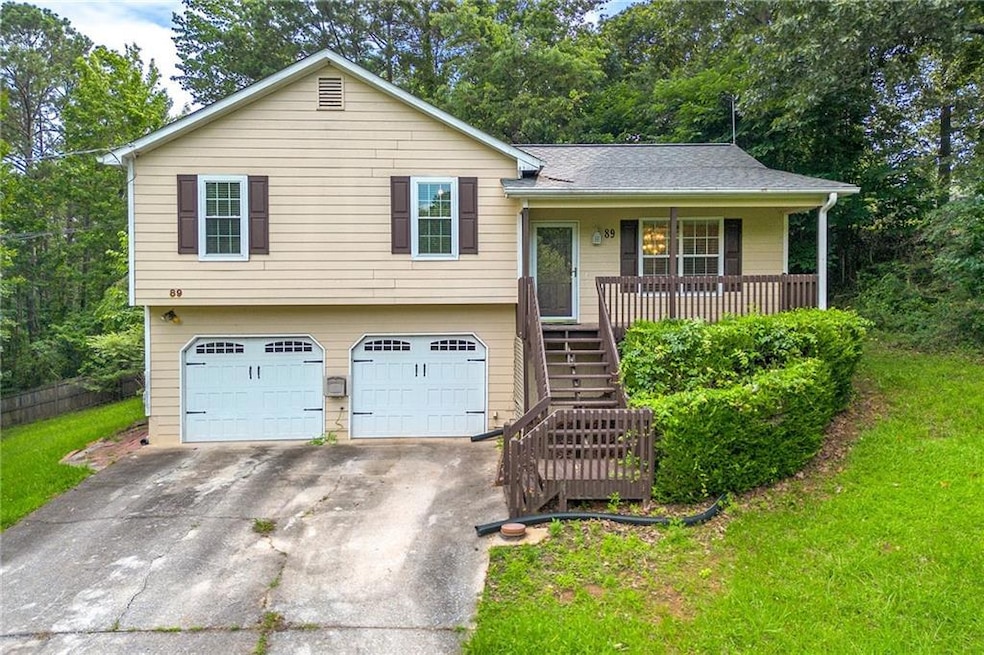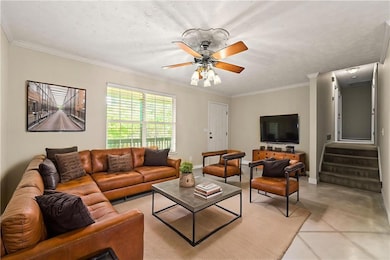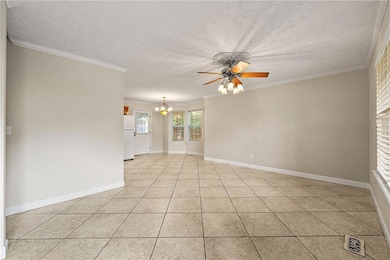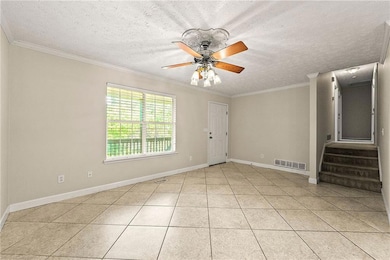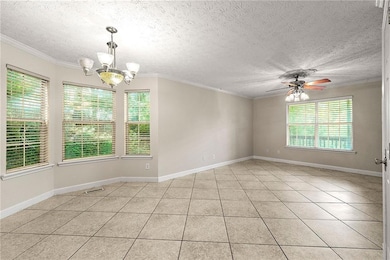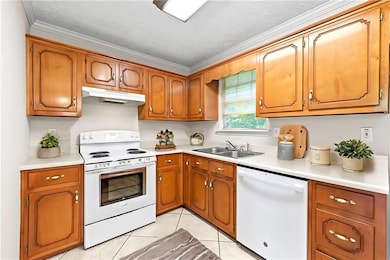89 Cottonwood Loop Dallas, GA 30132
East Paulding County NeighborhoodEstimated payment $1,579/month
Highlights
- Oversized primary bedroom
- Covered Patio or Porch
- Open to Family Room
- Traditional Architecture
- Breakfast Room
- Ceiling height of 9 feet on the main level
About This Home
Don't miss your chance to own this beautiful 3 bedroom home in this fantastic neighborhood. Spacious 3 bedroom home with a huge backyard. Relax on the front porch after a long day and enjoy your quiet surroundings. Upon entering the home you will be greeted by the lovely family room. The breakfast area and kitchen are also on this level. The kitchen offers newer appliances and deep cabinets. On the upper level you will find the bedrooms and 2 baths. The owners suite is oversized and looks out over the backyard. The roof is less than 2 years old and additional systems are all in great working order. This is the perfect size home and would be a great addition to a rental porfolio.
Home Details
Home Type
- Single Family
Est. Annual Taxes
- $2,553
Year Built
- Built in 1999
Lot Details
- 0.46 Acre Lot
- Private Entrance
- Back Yard Fenced and Front Yard
Parking
- 2 Car Garage
- Front Facing Garage
- Garage Door Opener
Home Design
- Traditional Architecture
- Composition Roof
- Wood Siding
Interior Spaces
- 1,124 Sq Ft Home
- 2-Story Property
- Ceiling height of 9 feet on the main level
- Ceiling Fan
- Family Room
- Breakfast Room
- Crawl Space
- Laundry on lower level
Kitchen
- Open to Family Room
- Electric Range
- Dishwasher
- Laminate Countertops
- Wood Stained Kitchen Cabinets
- Disposal
Flooring
- Carpet
- Ceramic Tile
Bedrooms and Bathrooms
- 3 Bedrooms
- Oversized primary bedroom
- 2 Full Bathrooms
- Shower Only
Outdoor Features
- Covered Patio or Porch
Schools
- Dallas Elementary School
- Herschel Jones Middle School
- Paulding County High School
Utilities
- Forced Air Heating and Cooling System
- Heating System Uses Natural Gas
- 110 Volts
- Gas Water Heater
- Septic Tank
- High Speed Internet
- Phone Available
- Cable TV Available
Community Details
- Glen Oaks Subdivision
Listing and Financial Details
- Assessor Parcel Number 042419
Map
Home Values in the Area
Average Home Value in this Area
Tax History
| Year | Tax Paid | Tax Assessment Tax Assessment Total Assessment is a certain percentage of the fair market value that is determined by local assessors to be the total taxable value of land and additions on the property. | Land | Improvement |
|---|---|---|---|---|
| 2024 | $2,553 | $102,628 | $11,984 | $90,644 |
| 2023 | $2,676 | $102,628 | $12,000 | $90,628 |
| 2022 | $2,080 | $79,784 | $12,000 | $67,784 |
| 2021 | $1,650 | $56,780 | $8,000 | $48,780 |
| 2020 | $1,544 | $63,272 | $8,000 | $55,272 |
| 2019 | $1,567 | $56,116 | $8,000 | $48,116 |
| 2018 | $1,482 | $51,060 | $8,000 | $43,060 |
| 2017 | $1,146 | $39,392 | $6,000 | $33,392 |
| 2016 | $1,023 | $35,692 | $6,000 | $29,692 |
| 2015 | $947 | $32,620 | $6,000 | $26,620 |
| 2014 | $543 | $19,064 | $6,000 | $13,064 |
| 2013 | -- | $13,760 | $6,000 | $7,760 |
Property History
| Date | Event | Price | List to Sale | Price per Sq Ft | Prior Sale |
|---|---|---|---|---|---|
| 11/25/2025 11/25/25 | Price Changed | $1,775 | 0.0% | -- | |
| 11/24/2025 11/24/25 | Price Changed | $259,900 | 0.0% | $231 / Sq Ft | |
| 11/11/2025 11/11/25 | Price Changed | $1,800 | -4.0% | -- | |
| 09/02/2025 09/02/25 | Price Changed | $1,875 | 0.0% | -- | |
| 08/03/2025 08/03/25 | Price Changed | $265,000 | 0.0% | $236 / Sq Ft | |
| 08/03/2025 08/03/25 | For Rent | $1,950 | 0.0% | -- | |
| 06/19/2025 06/19/25 | For Sale | $275,000 | 0.0% | $245 / Sq Ft | |
| 09/27/2020 09/27/20 | Rented | $1,300 | +2.0% | -- | |
| 09/14/2020 09/14/20 | For Rent | $1,275 | 0.0% | -- | |
| 10/22/2018 10/22/18 | Sold | $130,000 | 0.0% | $116 / Sq Ft | View Prior Sale |
| 09/15/2018 09/15/18 | Pending | -- | -- | -- | |
| 09/06/2018 09/06/18 | Price Changed | $130,000 | -3.7% | $116 / Sq Ft | |
| 09/01/2018 09/01/18 | For Sale | $135,000 | 0.0% | $120 / Sq Ft | |
| 07/12/2018 07/12/18 | Pending | -- | -- | -- | |
| 07/03/2018 07/03/18 | For Sale | $135,000 | -- | $120 / Sq Ft |
Purchase History
| Date | Type | Sale Price | Title Company |
|---|---|---|---|
| Warranty Deed | -- | -- | |
| Warranty Deed | $130,000 | -- | |
| Deed | $75,100 | -- | |
| Warranty Deed | -- | -- |
Mortgage History
| Date | Status | Loan Amount | Loan Type |
|---|---|---|---|
| Previous Owner | $75,850 | New Conventional |
Source: First Multiple Listing Service (FMLS)
MLS Number: 7600880
APN: 138.2.2.066.0000
- 281 Cottonwood Loop Unit 3
- 10 Sweetgum Ln
- 200 Cottonwood Loop
- 40 Gun Range Rd
- 205 Remington Ct
- 178 Colton Dr
- 109 Brookside Ct
- 110 Brookside Ct
- 674 Graham Rd
- 215 Hampton Terrace
- 273 Bainbridge Cir
- 203 Bainbridge Way
- 156 Hampton Dr
- 201 Hampton Terrace
- 104 Woodbridge Trail
- 107 Logan Creek Ct
- 110 Heritage Club Cir
- 108 Heritage Club Cir
- 0 E Foster Ave
- 250 E Memorial Dr
- 107 Huntington Ct
- 112 Hunter Place
- 214 Brookside Dr
- 255 Bainbridge Cir
- 219 Hampton Dr
- 209 Bainbridge Cir
- 109 Aviary Ln
- 233 Logan Creek Ln
- 131 Crestview Way
- 110 Crestview Way
- 34 Ireland Point
- 652 Ireland Ln
- 114 Crestview Way
- 16 Ireland Point
- 231 Crestview Way
- 116 Cobblestone Dr
- 109 Glenn St
- 349 Old Acworth Rd
- 415 Ireland Ln
- 159 Limerick Way
