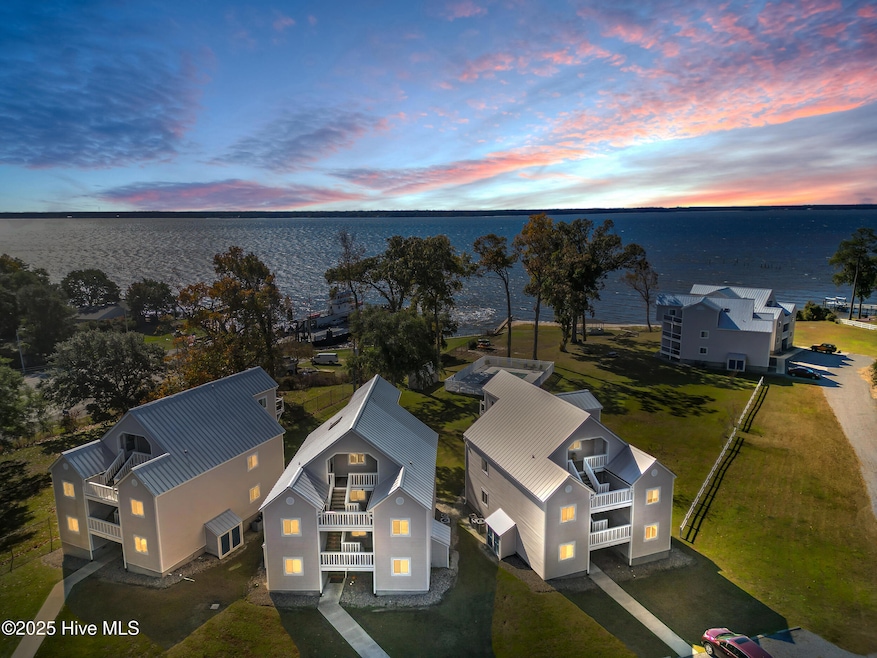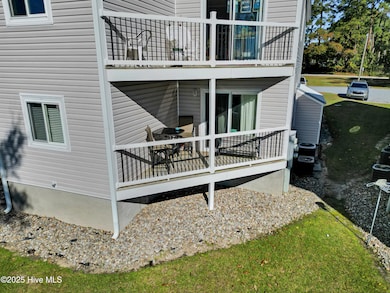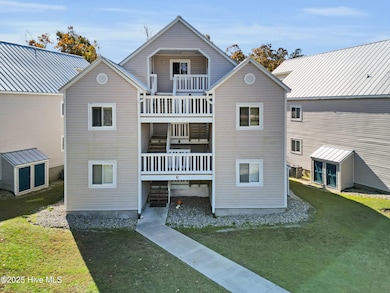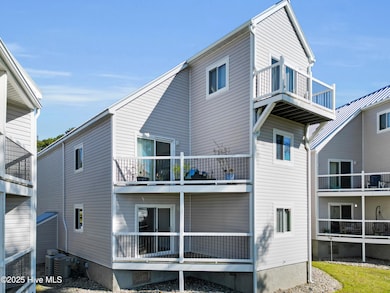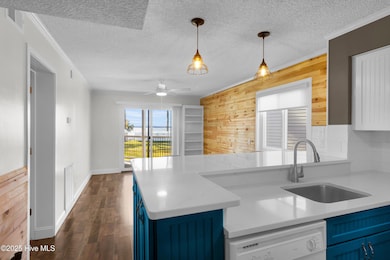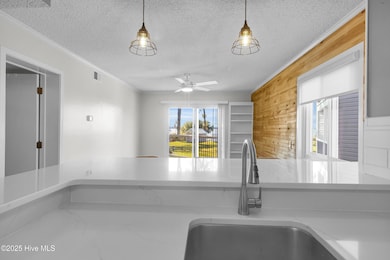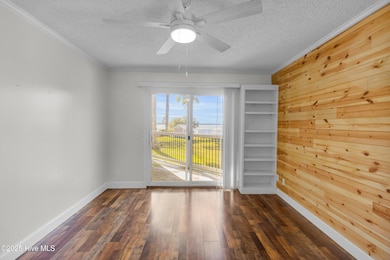89 Country Club Dr Unit B2 Arapahoe, NC 28510
Estimated payment $1,602/month
Highlights
- Deeded Waterfront Access Rights
- Waterfront
- Covered Patio or Porch
- In Ground Pool
- Deck
- Gazebo
About This Home
Welcome to Sea Gull Villas at 89 Country Club Drive -- a beautifully updated 2-bedroom, 2-bath condo with miles of Neuse River views and the laid-back coastal lifestyle Minnesott Beach is known for. Perched nearly 25 feet above the water, this first-floor unit offers a wide sandy beach, sparkling swimming pool, and a beachside cabana just steps away -- the perfect setup for relaxing weekends or full-time resort-style living.Inside, you'll find a bright, inviting layout ideal as a permanent home, weekend getaway, or easy retirement retreat. Minnesott Beach offers so much to love -- from the scenic golf course and protected deep-water marina to those steady southwest breezes drifting across the horizon. No flood zone. This property is ideally located within 5 minutes of the Minnesott Beach ferry taking you over to Havelock and closer to Crystal Coast Beaches. Only 5 minutes from the Minnesott Beach Golf and Country club. A short drive to both Oriental and New Bern for local shopping and dining!
Property Details
Home Type
- Condominium
Est. Annual Taxes
- $796
Year Built
- Built in 1985
HOA Fees
- $350 Monthly HOA Fees
Home Design
- Block Foundation
- Wood Frame Construction
- Metal Roof
- Vinyl Siding
- Modular or Manufactured Materials
Interior Spaces
- 768 Sq Ft Home
- 1-Story Property
- Blinds
- Combination Dining and Living Room
- Luxury Vinyl Plank Tile Flooring
- Water Views
- Crawl Space
- Pest Guard System
Bedrooms and Bathrooms
- 2 Bedrooms
- 2 Full Bathrooms
Laundry
- Dryer
- Washer
Parking
- 2 Parking Spaces
- Lighted Parking
- Unpaved Parking
- Off-Street Parking
Outdoor Features
- In Ground Pool
- Deeded Waterfront Access Rights
- Deeded access to the beach
- Deck
- Covered Patio or Porch
- Gazebo
Schools
- Pamlico County Primary Elementary School
- Pamlico County Middle School
- Pamlico County High School
Utilities
- Heat Pump System
- Co-Op Water
- Electric Water Heater
Additional Features
- Energy-Efficient Doors
- Waterfront
Listing and Financial Details
- Assessor Parcel Number F093-81-B-2-Th
Community Details
Overview
- Master Insurance
- Sea Gull Villas Association, Phone Number (252) 670-7550
- Sea Gull Villas Condo Subdivision
- Maintained Community
Recreation
- Community Pool
Map
Home Values in the Area
Average Home Value in this Area
Tax History
| Year | Tax Paid | Tax Assessment Tax Assessment Total Assessment is a certain percentage of the fair market value that is determined by local assessors to be the total taxable value of land and additions on the property. | Land | Improvement |
|---|---|---|---|---|
| 2025 | $796 | $98,829 | $45,000 | $53,829 |
| 2024 | $433 | $98,829 | $45,000 | $53,829 |
| 2023 | $423 | $98,829 | $45,000 | $53,829 |
| 2022 | $766 | $98,829 | $45,000 | $53,829 |
| 2021 | $766 | $98,829 | $45,000 | $53,829 |
| 2020 | $766 | $98,829 | $45,000 | $53,829 |
| 2019 | $703 | $90,746 | $50,000 | $40,746 |
| 2018 | $703 | $0 | $0 | $0 |
| 2017 | $721 | $0 | $0 | $0 |
| 2016 | $714 | $0 | $0 | $0 |
| 2015 | $714 | $90,746 | $50,000 | $40,746 |
| 2014 | $714 | $90,746 | $50,000 | $40,746 |
Property History
| Date | Event | Price | List to Sale | Price per Sq Ft |
|---|---|---|---|---|
| 11/15/2025 11/15/25 | For Sale | $225,000 | -- | $293 / Sq Ft |
Purchase History
| Date | Type | Sale Price | Title Company |
|---|---|---|---|
| Warranty Deed | $158,500 | -- | |
| Warranty Deed | $162,500 | None Available | |
| Deed | $162,500 | -- | |
| Deed | $162,500 | -- |
Mortgage History
| Date | Status | Loan Amount | Loan Type |
|---|---|---|---|
| Previous Owner | $154,375 | New Conventional |
Source: Hive MLS
MLS Number: 100541494
APN: F093-81-B-2-TH
- 89 Country Club Dr Unit 3
- 429 Country Club Dr
- 497 Hardison Dr
- 754 Hardison Dr
- 320 Hardison Dr
- 226 Pinewood Dr
- Lot 14 Phillips Dr
- Lot 15 Phillips Dr
- 461 Country Club W
- 176 Country Club Dr W
- 401 Country Club Dr W
- 1129 Bennett Rd Unit 8a
- 215 River Rd
- 349 River Rd
- 436 Indian Bluff
- 452 Indian Bluff Dr
- 212 Seven Seas Dr
- 128 W Burton Farm Dr
- 109 Jacqueline Dr
- 102 Wainwright Ct
- 106 7 Seas Dr
- 116 Spinnaker Ln
- 210 Shipman Rd Unit 4
- 360 Cypress Cir
- 204 Cedar Ridge Ln
- 308 Panther Trail
- 620 Windward Dr
- 504 Sea Knight Ln
- 105 Kim Ave Unit C
- 101-139 John Ct
- 25 Mustang Ct
- 414 Peregrine Ridge Dr
- 104 Meadow Way
- 211 Lynden Ln
- 1216 Barkentine Dr
- 914 Muirfield Place
- 6313 Cardinal Dr
- 2039 Royal Pines Dr
- 18 Harbor Dr
- 218 Dock Side Dr
