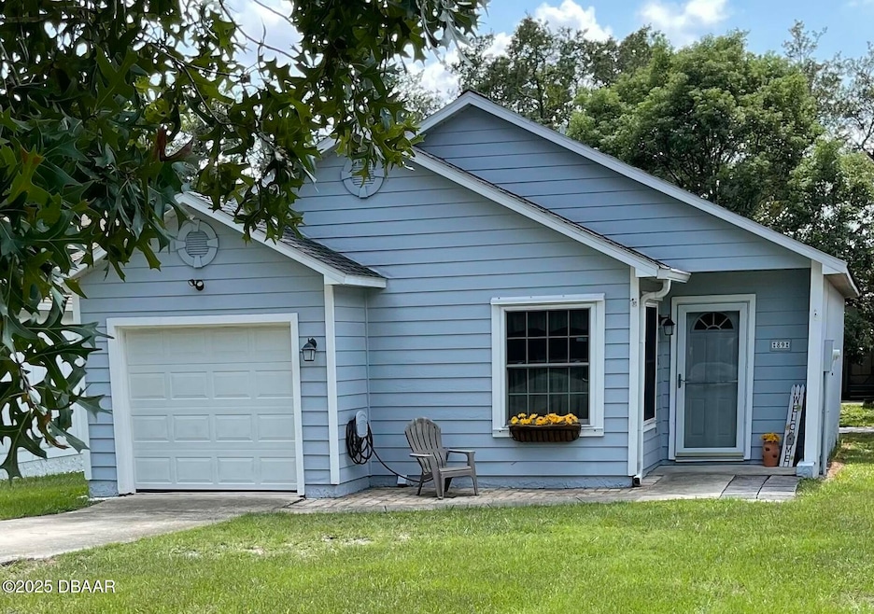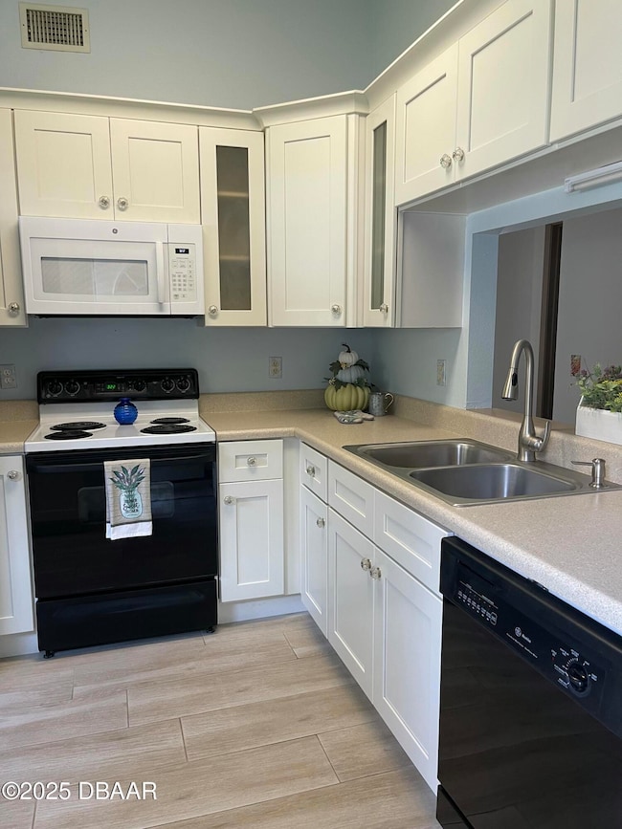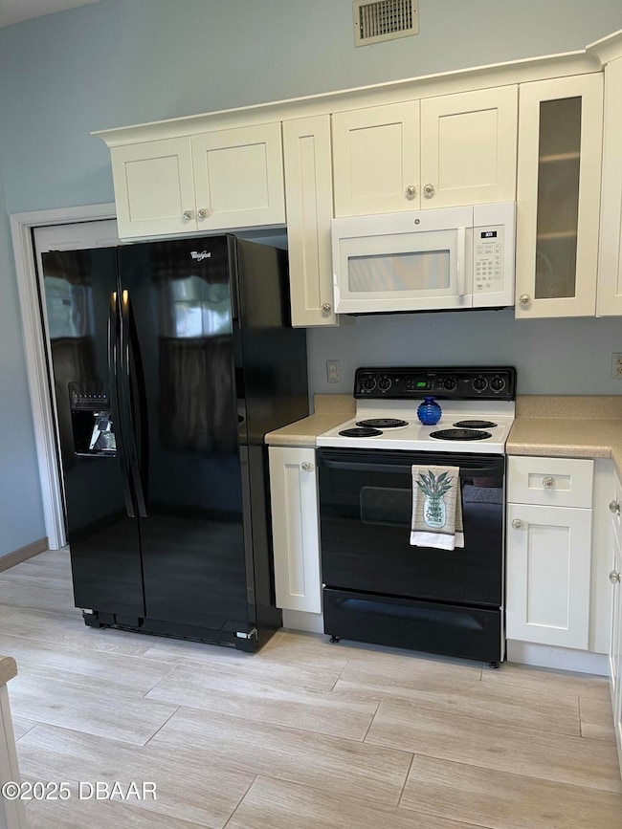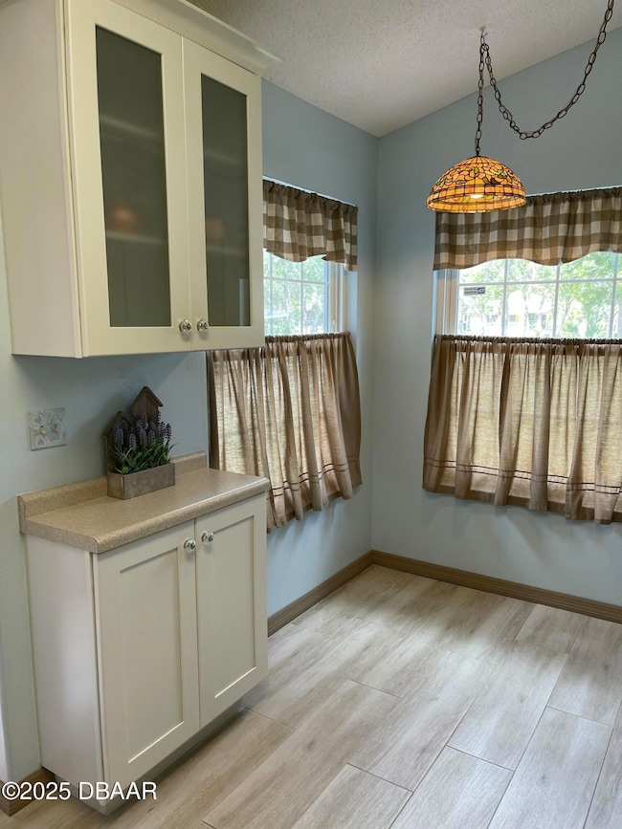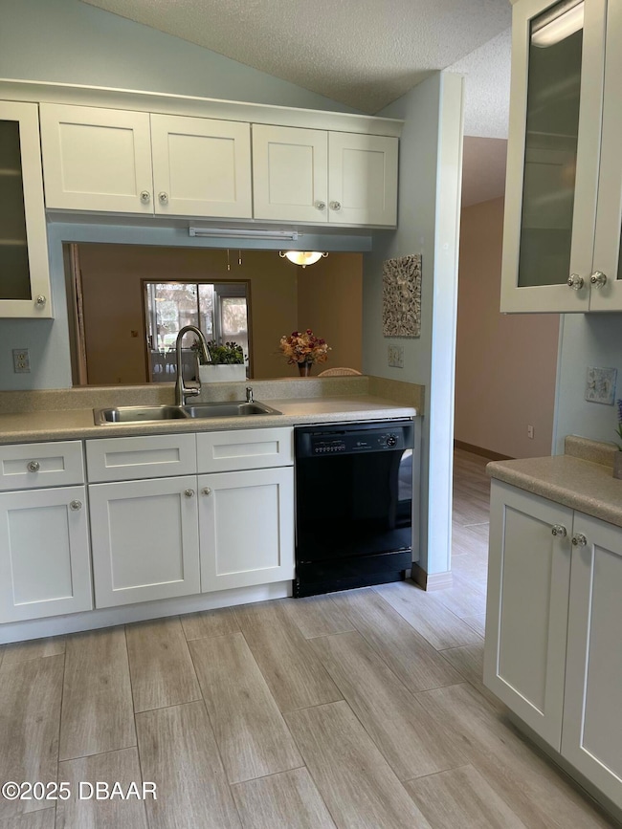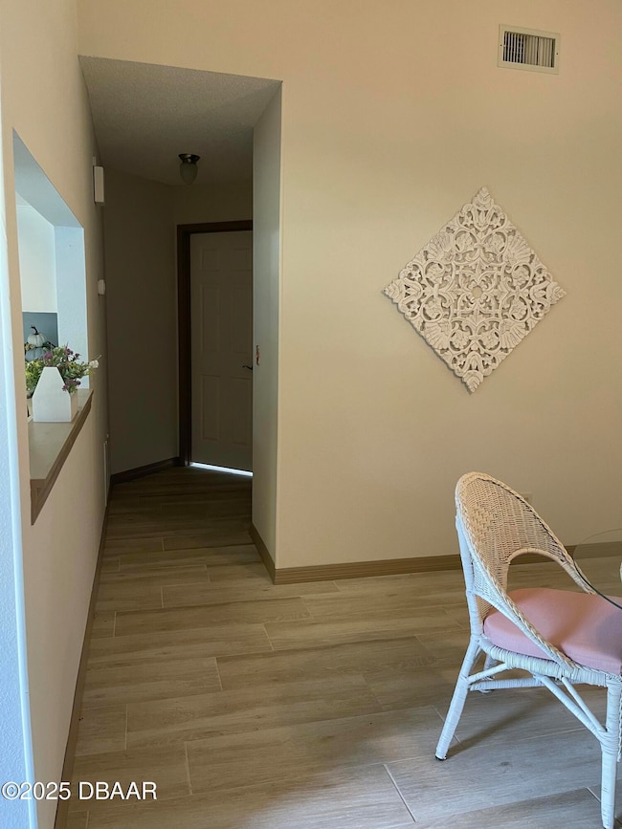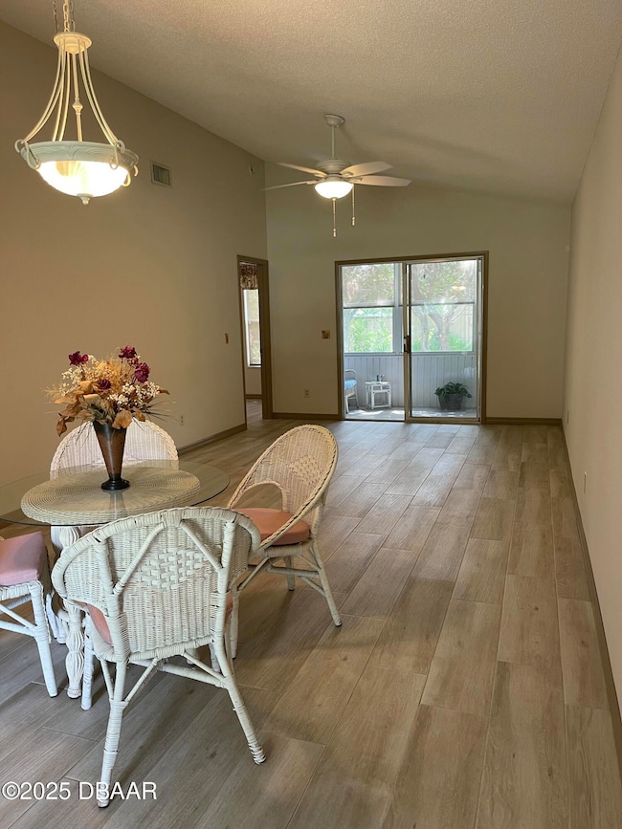89 Crooked Pine Rd Port Orange, FL 32128
Port Orange West NeighborhoodEstimated payment $1,806/month
Total Views
9,474
2
Beds
2
Baths
1,010
Sq Ft
$253
Price per Sq Ft
Highlights
- Active Adult
- Clubhouse
- Sun or Florida Room
- Open Floorplan
- Vaulted Ceiling
- Great Room
About This Home
Looking for an active 55+ community welcome to Summer Trees, this beautifully updated 2 Bedroom, 2 Bath, 1 Car Garage home is waiting for you. Beautiful white shaker kitchen, wood look plank tile throughout living areas, updated baths, ceiling fans. Relax in your glass enclosed Lani or stroll down the tranquil walking path right behind the home to the Clubhouse, Pool, Tennis, Shuffleboard or Pickleball Court.
Home Details
Home Type
- Single Family
Est. Annual Taxes
- $3,659
Year Built
- Built in 1987 | Remodeled
Lot Details
- Zero Lot Line
HOA Fees
- $155 Monthly HOA Fees
Parking
- 1 Car Garage
Home Design
- Cottage
- Slab Foundation
- Frame Construction
- Shingle Roof
Interior Spaces
- 1,010 Sq Ft Home
- 1-Story Property
- Open Floorplan
- Vaulted Ceiling
- Great Room
- Sun or Florida Room
- Tile Flooring
Kitchen
- Electric Range
- Microwave
- Dishwasher
Bedrooms and Bathrooms
- 2 Bedrooms
- Split Bedroom Floorplan
- 2 Full Bathrooms
- Shower Only
Laundry
- Laundry in Garage
- Dryer
- Washer
Outdoor Features
- Glass Enclosed
- Porch
Utilities
- Central Heating and Cooling System
- Internet Available
- Cable TV Available
Listing and Financial Details
- Assessor Parcel Number 631904000070
Community Details
Overview
- Active Adult
- Association fees include cable TV, internet, ground maintenance
- Summer Trees Subdivision
- On-Site Maintenance
Amenities
- Clubhouse
Recreation
- Tennis Courts
- Pickleball Courts
- Community Pool
- Jogging Path
Map
Create a Home Valuation Report for This Property
The Home Valuation Report is an in-depth analysis detailing your home's value as well as a comparison with similar homes in the area
Home Values in the Area
Average Home Value in this Area
Tax History
| Year | Tax Paid | Tax Assessment Tax Assessment Total Assessment is a certain percentage of the fair market value that is determined by local assessors to be the total taxable value of land and additions on the property. | Land | Improvement |
|---|---|---|---|---|
| 2025 | $1,400 | $204,072 | $45,000 | $159,072 |
| 2024 | $1,400 | $204,428 | $45,000 | $159,428 |
| 2023 | $1,400 | $139,110 | $0 | $0 |
| 2022 | $1,325 | $135,058 | $0 | $0 |
| 2021 | $1,321 | $131,124 | $0 | $0 |
| 2020 | $1,285 | $129,314 | $18,700 | $110,614 |
| 2019 | $2,180 | $112,675 | $18,700 | $93,975 |
| 2018 | $534 | $82,484 | $0 | $0 |
| 2017 | $528 | $80,787 | $0 | $0 |
| 2016 | $522 | $79,125 | $0 | $0 |
| 2015 | $539 | $78,575 | $0 | $0 |
| 2014 | $540 | $77,951 | $0 | $0 |
Source: Public Records
Property History
| Date | Event | Price | List to Sale | Price per Sq Ft | Prior Sale |
|---|---|---|---|---|---|
| 09/25/2025 09/25/25 | Price Changed | $255,500 | 0.0% | $253 / Sq Ft | |
| 09/25/2025 09/25/25 | Price Changed | $255,500 | 0.0% | $253 / Sq Ft | |
| 08/11/2025 08/11/25 | For Rent | $1,850 | 0.0% | -- | |
| 08/05/2025 08/05/25 | Price Changed | $258,900 | 0.0% | $256 / Sq Ft | |
| 08/05/2025 08/05/25 | Price Changed | $258,900 | -1.9% | $256 / Sq Ft | |
| 05/09/2025 05/09/25 | Price Changed | $263,900 | 0.0% | $261 / Sq Ft | |
| 05/09/2025 05/09/25 | Price Changed | $263,900 | -1.9% | $261 / Sq Ft | |
| 02/11/2025 02/11/25 | Price Changed | $268,900 | 0.0% | $266 / Sq Ft | |
| 02/11/2025 02/11/25 | Price Changed | $268,900 | -2.5% | $266 / Sq Ft | |
| 01/28/2025 01/28/25 | For Sale | $275,900 | 0.0% | $273 / Sq Ft | |
| 01/22/2025 01/22/25 | For Sale | $275,900 | +80.8% | $273 / Sq Ft | |
| 07/11/2019 07/11/19 | Sold | $152,600 | 0.0% | $151 / Sq Ft | View Prior Sale |
| 05/31/2019 05/31/19 | Pending | -- | -- | -- | |
| 05/29/2019 05/29/19 | For Sale | $152,600 | -- | $151 / Sq Ft |
Source: Daytona Beach Area Association of REALTORS®
Purchase History
| Date | Type | Sale Price | Title Company |
|---|---|---|---|
| Quit Claim Deed | $100 | None Listed On Document | |
| Warranty Deed | $152,600 | Adams Cameron Title Svcs Inc | |
| Warranty Deed | $100,000 | -- | |
| Deed | $100 | -- | |
| Deed | $59,500 | -- | |
| Deed | $600,000 | -- |
Source: Public Records
Mortgage History
| Date | Status | Loan Amount | Loan Type |
|---|---|---|---|
| Previous Owner | $60,000 | No Value Available |
Source: Public Records
Source: Daytona Beach Area Association of REALTORS®
MLS Number: 1208313
APN: 6319-04-00-0070
Nearby Homes
- 71 Crooked Pine Rd
- 109 Crooked Pine Rd
- 79 Cypress Pond Rd
- 125 Crooked Pine Rd
- 55 Crooked Pine Rd
- 129 Dusk Meadow Trail
- 128 Crooked Pine Rd
- 62 Cypress Pond Rd
- 109 Underbrush Trail
- 103 Lazy Fox Lair
- 102 Underbrush Trail
- 112 Underbrush Trail
- 130 Cypress Pond Rd
- 127 Cypress Pond Rd
- 39 Crooked Pine Rd
- 6012 Sawgrass Point Dr
- 6037 Whispering Trees Ln
- 1305 Shadow Path Dr
- 1781 Taylor Rd
- 1783 Taylor Rd
- 5922 Phyllis Lou Cir
- 5410 S Williamson Blvd
- 2110 Purple Martin Way
- 5400 S Williamson Blvd
- 3900 Yorktowne Blvd
- 6129 Pheasant Ridge Dr
- 1643 Areca Palm Dr
- 1645 Dunlawton Ave
- 1600 Town West Blvd
- 41 Lazy Eight Dr
- 1442 Areca Palm Dr
- 628 Hills Blvd
- 25 Lazy Eight Dr
- 6167 Sabal Point Cir
- 1872 Royal Lytham Ct
- 1223 Ryan St
- 5318 Georgia Peach Ave
- 4801 S Clyde Morris Blvd
- 5609 Victoria Gardens Blvd
- 1245 Thomas Dr
