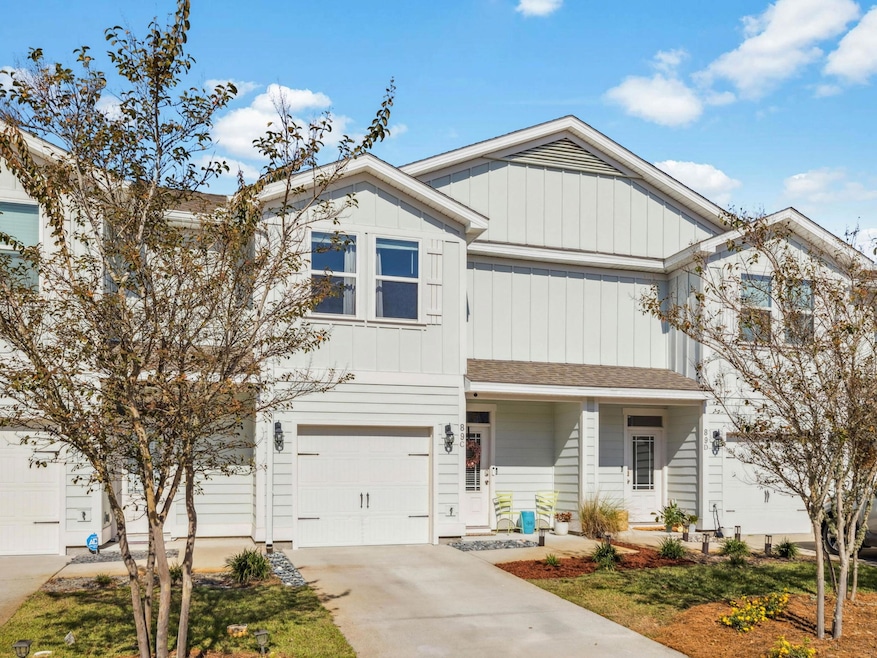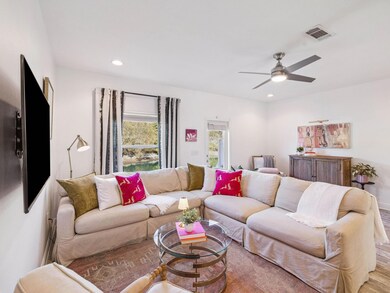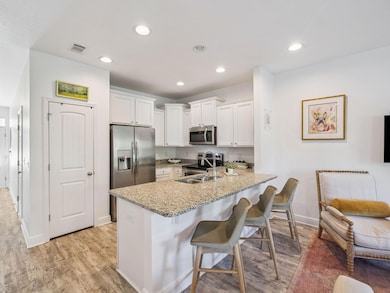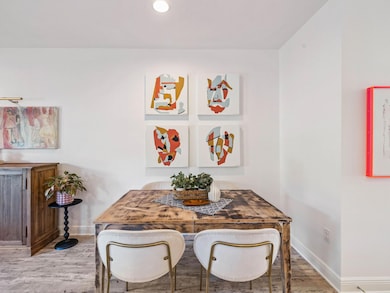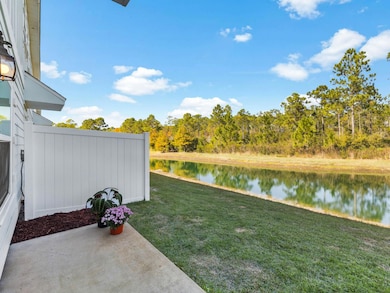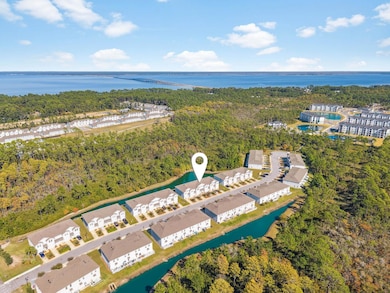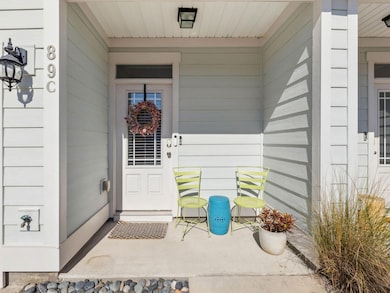89 Crossing Ln Unit C Santa Rosa Beach, FL 32459
Highlights
- Home fronts a pond
- Pond
- Cul-De-Sac
- Dune Lakes Elementary School Rated A-
- Walk-In Pantry
- Patio
About This Home
Discover luxury coastal living in the intimate, well kept community of Miller's Crossing. Short-term rentals are not permitted in the neighborhood, making this home ideal for those seeking a peaceful residence in proximity to A+ rated schools (zoned for Dune Lakes Elementary, Emerald Coast Middle, South Walton High). Minutes to library, dog park and the world class beaches of Scenic Highway 30A. This beautifully maintained 3-bedroom, 2.5-bath townhome is centrally located in one of Northwest Florida's most desirable areas and offers convenience to Destin, Freeport and Panama City Beach. Step inside to find an open and airy floor plan featuring nine-foot ceilings and luxury vinyl plank flooring throughout. The spacious first level kitchen, living and dining areas open to a private patio with pond and wooded conservation views, creating a serene backdrop for everyday living. Upstairs, the owner's suite offers a large walk-in closet and ensuite bath with shower and double vanity. Two additional bedrooms share a well-appointed hallway bath with a combo tub/shower. The laundry room with full size washer and dryer set is also conveniently located upstairs near all bedrooms. Additional highlights of this home include an attached garage, guest half-bath, stainless steel kitchen appliances and granite countertops throughout. The home is offered unfurnished; furnished or corporate lease options are negotiable. Pets are acceptable with negotiable terms and owner approval. Living minutes from Scenic Highway 30A means enjoying white sand beaches, emerald green waters, and the distinctive charm of coastal communities like Seaside and Rosemary Beach. The area offers award-winning dining, shopping and outdoor recreation including boating, kayaking, biking, and paddle-boarding on rare coastal dune lakes, the Gulf and the Bay. With excellent schools, a strong sense of community, and convenient access to both Destin and Panama City Beach, the 30A corridor continues to be one of Florida's most desirable places to live, work, play.
Listing Agent
Scenic Sotheby's International Realty License #3504737 Listed on: 11/09/2025

Townhouse Details
Home Type
- Townhome
Year Built
- Built in 2018
Lot Details
- Home fronts a pond
- Cul-De-Sac
- Street terminates at a dead end
Parking
- 1 Car Garage
- Automatic Garage Door Opener
Home Design
- Slab Foundation
- Frame Construction
- Dimensional Roof
- Cement Board or Planked
Interior Spaces
- 1,496 Sq Ft Home
- 2-Story Property
- Ceiling Fan
- Recessed Lighting
- Window Treatments
- Living Room
Kitchen
- Walk-In Pantry
- Electric Oven or Range
- Induction Cooktop
- Microwave
- Dishwasher
- Disposal
Flooring
- Tile
- Vinyl
Bedrooms and Bathrooms
- 3 Bedrooms
- Dual Vanity Sinks in Primary Bathroom
- Primary Bathroom includes a Walk-In Shower
Laundry
- Dryer
- Washer
Home Security
Outdoor Features
- Pond
- Patio
Schools
- Dune Lakes Elementary School
- Emerald Coast Middle School
- South Walton High School
Utilities
- Central Heating and Cooling System
- Electric Water Heater
Listing and Financial Details
- Minimum Rental Period
- 12 Month Lease Term
- Assessor Parcel Number 30-2S-19-24010-000-0170
Community Details
Overview
- Miller's Crossing Subdivision
- The community has rules related to covenants
Security
- Fire and Smoke Detector
Map
Source: Emerald Coast Association of REALTORS®
MLS Number: 989280
- 65 Crossing Ln
- 65 Crossing Ln Unit F
- 64 Crossing Ln Unit E
- 146 Crossing Ln Unit F
- Off J D Miller Rd
- 7 Osprey Ln
- 990 Chat Holley Rd
- 108 Osprey Ln
- 30 Lighthouse Pointe Blvd
- 000 S Eden Park Dr
- 212 Pisces Dr
- Lot 6 Pisces Dr
- 31 Blue Eden Loop Unit Lot 25
- 25 Blue Eden Loop Unit Lot 23
- 29 Blue Eden Loop Unit Lot 24
- 35 Blue Eden Loop Unit Lot 26
- 39 Blue Eden Loop Unit Lot 27
- 45 Blue Eden Loop Unit Lot 28
- 81 Bay Magnolia Ln
- 184 Blue Eden Loop Unit Lot 1
- 89 Crossing Ln Unit F
- 89 Crossing Ln Unit A
- 65 Crossing Ln Unit F
- 90 Crossing Ln Unit B
- 25 Choctawhatchee Way
- 161 Blue Palm Ave
- 1333 J D Miller Rd
- 25 Choctawhatchee Way Unit 4-110.1409891
- 25 Choctawhatchee Way Unit 4-106.1409887
- 25 Choctawhatchee Way Unit 4-105.1409886
- 25 Choctawhatchee Way Unit 4-113.1409892
- 25 Choctawhatchee Way Unit 4-104.1409885
- 25 Choctawhatchee Way Unit 4-112.1409884
- 725 J D Miller Rd
- 1674 J D Miller Rd
- 24555 Us Highway 331 S
- 50 Blue Eden Loop Unit Lot 39
- 191 Southern Pines Rd
- 3 Egret Ave
- 3 Egret Ave Unit Palm Corner
