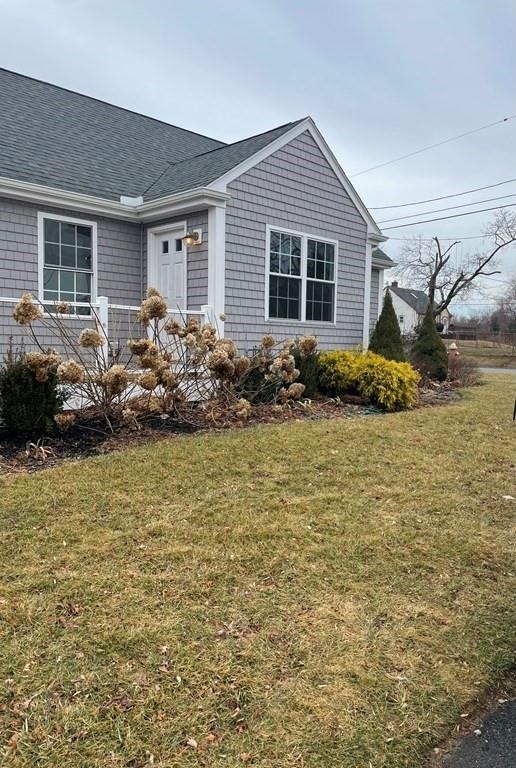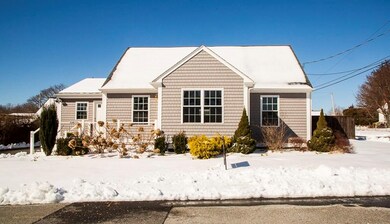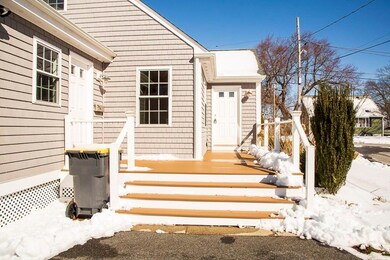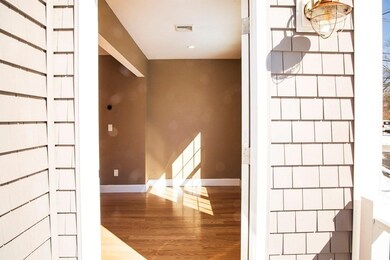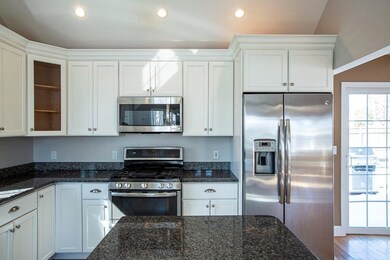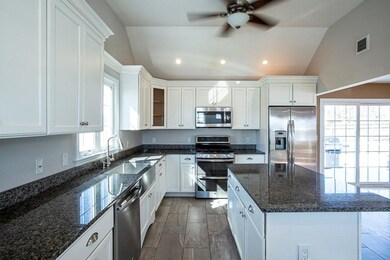
89 Doolittle Ct Somerset, MA 02725
Brayton Point NeighborhoodHighlights
- Spa
- Cape Cod Architecture
- Property is near public transit
- Open Floorplan
- Deck
- Cathedral Ceiling
About This Home
As of August 2025This adorable home was renovated from bottom to top 6 years ago with craftsmanship and quality materials for Owner to turn key and reside without worry. Walk in from the expanded front porch and admire the open living area. You will LOVE the cathedral ceiling Kitchen offering spacious island, built in desk, loads of cabinets and quartz counter space plus included stainless appliances. Kitchen opens to dining area with sliders to wood deck- perfect for grilling nights. Hardwood floor living room, first floor laundry in the spacious bathroom with large walk-in shower and two bedrooms on main level. Upstairs offers large open bedroom with space for office, gym or hobby/play area. You will love the completely fenced yard, stone patio, hot tub and shed to store all the toys. Nothing to do but move right in- Cedar impression siding, new windows, new roof, central air and well complete renovation 6 years ago! Close to shopping and highways- quick jump on Route 24! A must se
Last Agent to Sell the Property
Frank Smith Real Estate, Inc. Listed on: 02/28/2022
Last Buyer's Agent
Zachary McCabe
Marble House Realty, Inc.
Home Details
Home Type
- Single Family
Est. Annual Taxes
- $3,915
Year Built
- Built in 1947
Lot Details
- 5,227 Sq Ft Lot
- Fenced
- Property is zoned R1
Home Design
- Cape Cod Architecture
- Frame Construction
- Shingle Roof
- Concrete Perimeter Foundation
Interior Spaces
- 1,476 Sq Ft Home
- Open Floorplan
- Cathedral Ceiling
- Recessed Lighting
- Insulated Windows
- Sliding Doors
- Insulated Doors
- Crawl Space
Kitchen
- Range
- Dishwasher
- Kitchen Island
- Solid Surface Countertops
Flooring
- Wood
- Wall to Wall Carpet
- Tile
Bedrooms and Bathrooms
- 3 Bedrooms
- Primary Bedroom on Main
- 1 Full Bathroom
Laundry
- Laundry on main level
- Dryer
- Washer
Parking
- 3 Car Parking Spaces
- Driveway
- Open Parking
- Off-Street Parking
Outdoor Features
- Spa
- Balcony
- Deck
- Patio
- Outdoor Storage
- Porch
Utilities
- Forced Air Heating and Cooling System
- Heating System Uses Natural Gas
- Natural Gas Connected
- Gas Water Heater
Additional Features
- Energy-Efficient Thermostat
- Property is near public transit
Community Details
- Shops
Listing and Financial Details
- Assessor Parcel Number M:0A8 L:0074,4018904
Ownership History
Purchase Details
Home Financials for this Owner
Home Financials are based on the most recent Mortgage that was taken out on this home.Purchase Details
Home Financials for this Owner
Home Financials are based on the most recent Mortgage that was taken out on this home.Similar Homes in Somerset, MA
Home Values in the Area
Average Home Value in this Area
Purchase History
| Date | Type | Sale Price | Title Company |
|---|---|---|---|
| Not Resolvable | $150,000 | -- | |
| Not Resolvable | $125,000 | -- |
Mortgage History
| Date | Status | Loan Amount | Loan Type |
|---|---|---|---|
| Open | $392,418 | FHA | |
| Closed | $150,000 | New Conventional |
Property History
| Date | Event | Price | Change | Sq Ft Price |
|---|---|---|---|---|
| 08/18/2025 08/18/25 | Sold | $527,000 | +5.4% | $357 / Sq Ft |
| 07/20/2025 07/20/25 | Pending | -- | -- | -- |
| 07/14/2025 07/14/25 | For Sale | $499,900 | +16.3% | $339 / Sq Ft |
| 04/22/2022 04/22/22 | Sold | $430,000 | +4.9% | $291 / Sq Ft |
| 03/06/2022 03/06/22 | Pending | -- | -- | -- |
| 02/28/2022 02/28/22 | For Sale | $409,900 | +227.9% | $278 / Sq Ft |
| 08/19/2015 08/19/15 | Sold | $125,000 | -16.6% | $86 / Sq Ft |
| 08/06/2015 08/06/15 | Pending | -- | -- | -- |
| 07/20/2015 07/20/15 | For Sale | $149,900 | +19.9% | $104 / Sq Ft |
| 06/28/2015 06/28/15 | Off Market | $125,000 | -- | -- |
| 05/01/2015 05/01/15 | For Sale | $149,900 | +19.9% | $104 / Sq Ft |
| 04/28/2015 04/28/15 | Off Market | $125,000 | -- | -- |
| 03/08/2015 03/08/15 | For Sale | $149,900 | -- | $104 / Sq Ft |
Tax History Compared to Growth
Tax History
| Year | Tax Paid | Tax Assessment Tax Assessment Total Assessment is a certain percentage of the fair market value that is determined by local assessors to be the total taxable value of land and additions on the property. | Land | Improvement |
|---|---|---|---|---|
| 2025 | $5,174 | $389,000 | $174,900 | $214,100 |
| 2024 | $4,831 | $377,700 | $174,900 | $202,800 |
| 2023 | $4,221 | $332,900 | $151,800 | $181,100 |
| 2022 | $3,889 | $292,600 | $130,400 | $162,200 |
| 2021 | $3,915 | $266,700 | $117,400 | $149,300 |
| 2020 | $3,799 | $249,600 | $118,000 | $131,600 |
| 2019 | $4,318 | $236,600 | $118,000 | $118,600 |
| 2018 | $3,692 | $217,700 | $107,800 | $109,900 |
| 2017 | $3,605 | $207,200 | $102,800 | $104,400 |
| 2016 | $3,168 | $180,900 | $102,800 | $78,100 |
| 2015 | $2,970 | $171,200 | $98,200 | $73,000 |
| 2014 | $3,917 | $162,200 | $95,400 | $66,800 |
Agents Affiliated with this Home
-
Z
Seller's Agent in 2025
Zachary McCabe
Marble House Realty, Inc.
-
K
Buyer's Agent in 2025
Kerry Perron
Haven Realty Co LLC
-
Jennifer Preston

Seller's Agent in 2022
Jennifer Preston
Frank Smith Real Estate, Inc.
(508) 207-5611
3 in this area
59 Total Sales
-
M
Buyer's Agent in 2015
Melissa White
revolv Real Estate
Map
Source: MLS Property Information Network (MLS PIN)
MLS Number: 72946162
APN: SOME-000008A-000000-000074
- 246 Chatterton Ave
- 24 Knapp St
- 1095 Riverside Ave
- 1241 Riverside Ave
- 82 Wellington St
- 89 McDonald St
- 82 Perry Ave
- 156 4th St
- 150 Butler St
- 197 Alberta Ave
- 60 Murray St
- 1599 Riverside Ave
- 126 Jaffrey St
- 302 Cory St
- 1240-1246 N Main St
- 4 Swansom Rd
- 1556 N Main St Unit 7
- 327 Brownell St
- 132 Jackson Ave
- 750 Davol St Unit 119
