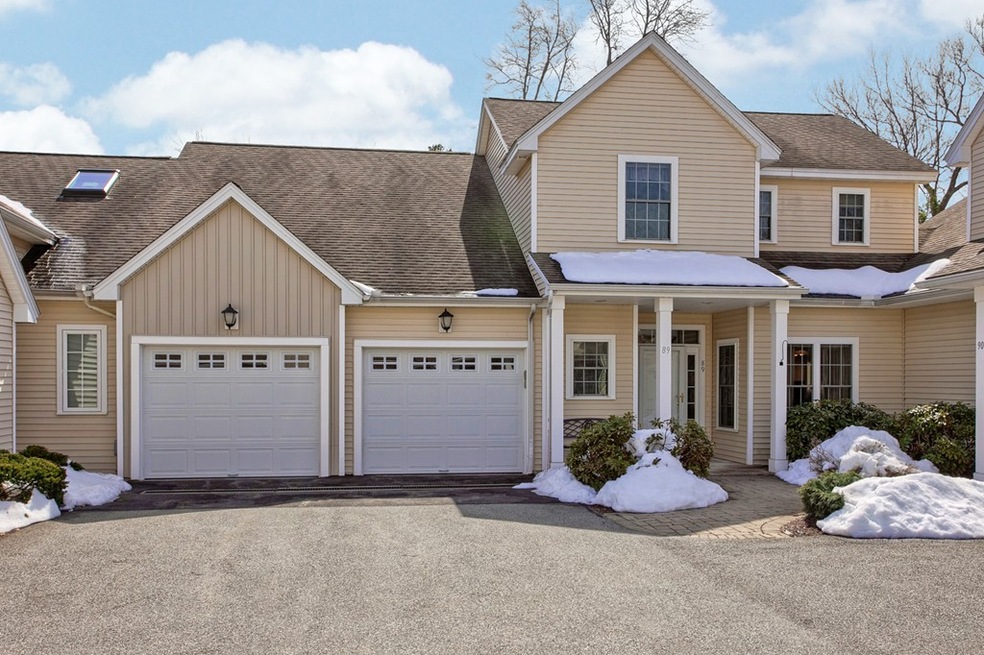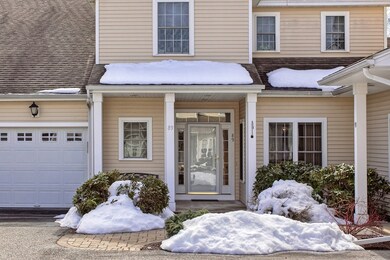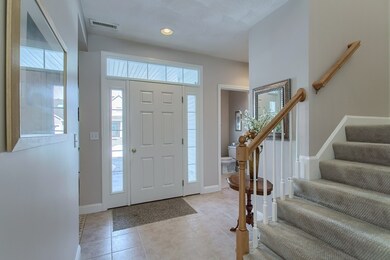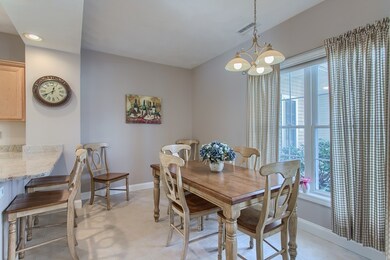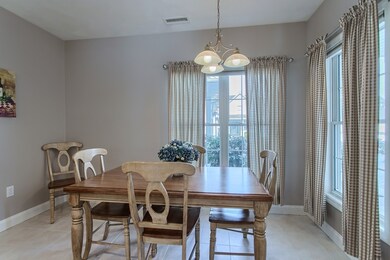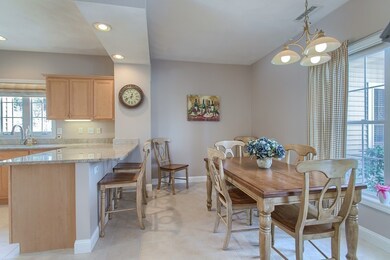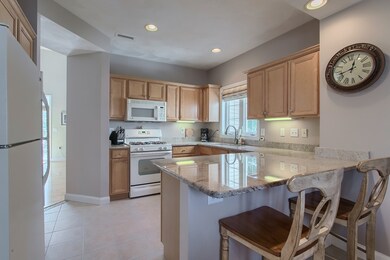
89 Emerald Ct Tewksbury, MA 01876
Highlights
- Wood Flooring
- French Doors
- Forced Air Heating and Cooling System
About This Home
As of May 2018Exceptional Town home offering at Emerald Court the Award Winning 55+ Community.This bright and spacious unit offers an open floor plan with cathedral ceiling dining room/living room with gas fireplace.The formal dining room opens to a great patio with a private tree lined space. Newer gleaming hardwood floors installed first and second floor. The large kitchen features custom cabinetry, farm sink, breakfast bar, granite counter tops & newer appliances. See seller update list attached.The first floor master bedroom suite has a large walk-in closet. The master bath is over sized with separate shower stall & soaking tub.Second living level features bedroom with double closet, a full bath & open loft area. The 2 car attached garage with interior access also has room for plenty of storage.The complex offers a fantastic club house with fun activities and social events.The great room, fitness room, kitchen and library round out the clubhouse amenities.
Townhouse Details
Home Type
- Townhome
Est. Annual Taxes
- $7,662
Year Built
- Built in 2003
HOA Fees
- $330 per month
Parking
- 2 Car Garage
Kitchen
- Range
- Microwave
- Dishwasher
Flooring
- Wood
- Tile
Laundry
- Dryer
- Washer
Utilities
- Forced Air Heating and Cooling System
- Heating System Uses Gas
- Natural Gas Water Heater
Additional Features
- French Doors
- Year Round Access
Community Details
- Call for details about the types of pets allowed
Listing and Financial Details
- Assessor Parcel Number M:0048 L:0079 U:U089
Ownership History
Purchase Details
Home Financials for this Owner
Home Financials are based on the most recent Mortgage that was taken out on this home.Purchase Details
Purchase Details
Home Financials for this Owner
Home Financials are based on the most recent Mortgage that was taken out on this home.Purchase Details
Similar Homes in Tewksbury, MA
Home Values in the Area
Average Home Value in this Area
Purchase History
| Date | Type | Sale Price | Title Company |
|---|---|---|---|
| Not Resolvable | $495,000 | -- | |
| Quit Claim Deed | -- | -- | |
| Not Resolvable | $319,000 | -- | |
| Deed | $399,900 | -- |
Mortgage History
| Date | Status | Loan Amount | Loan Type |
|---|---|---|---|
| Open | $121,500 | Stand Alone Refi Refinance Of Original Loan | |
| Closed | $99,800 | Unknown | |
| Previous Owner | $35,000 | No Value Available | |
| Previous Owner | $35,000 | No Value Available | |
| Previous Owner | $110,000 | No Value Available | |
| Previous Owner | $25,000 | No Value Available |
Property History
| Date | Event | Price | Change | Sq Ft Price |
|---|---|---|---|---|
| 05/31/2018 05/31/18 | Sold | $495,000 | 0.0% | $257 / Sq Ft |
| 04/11/2018 04/11/18 | Pending | -- | -- | -- |
| 04/04/2018 04/04/18 | For Sale | $495,000 | +55.2% | $257 / Sq Ft |
| 07/30/2012 07/30/12 | Sold | $319,000 | -0.3% | $166 / Sq Ft |
| 06/17/2012 06/17/12 | Pending | -- | -- | -- |
| 05/21/2012 05/21/12 | Price Changed | $319,900 | -3.0% | $166 / Sq Ft |
| 04/30/2012 04/30/12 | Price Changed | $329,900 | -1.5% | $172 / Sq Ft |
| 03/12/2012 03/12/12 | Price Changed | $334,900 | -1.5% | $174 / Sq Ft |
| 02/01/2012 02/01/12 | Price Changed | $339,900 | -0.9% | $177 / Sq Ft |
| 01/17/2012 01/17/12 | Price Changed | $342,900 | -2.0% | $178 / Sq Ft |
| 12/02/2011 12/02/11 | Price Changed | $349,900 | -1.4% | $182 / Sq Ft |
| 11/28/2011 11/28/11 | Price Changed | $354,900 | -1.4% | $185 / Sq Ft |
| 09/26/2011 09/26/11 | Price Changed | $359,900 | -2.7% | $187 / Sq Ft |
| 09/15/2011 09/15/11 | Price Changed | $369,900 | -0.8% | $192 / Sq Ft |
| 08/24/2011 08/24/11 | Price Changed | $372,900 | -0.5% | $194 / Sq Ft |
| 07/26/2011 07/26/11 | Price Changed | $374,900 | -1.3% | $195 / Sq Ft |
| 07/21/2011 07/21/11 | For Sale | $379,900 | +19.1% | $198 / Sq Ft |
| 07/20/2011 07/20/11 | Off Market | $319,000 | -- | -- |
| 07/06/2011 07/06/11 | Price Changed | $379,900 | -1.3% | $198 / Sq Ft |
| 06/22/2011 06/22/11 | Price Changed | $384,900 | -2.5% | $200 / Sq Ft |
| 06/02/2011 06/02/11 | Price Changed | $394,900 | -1.3% | $205 / Sq Ft |
| 05/04/2011 05/04/11 | Price Changed | $399,900 | -3.4% | $208 / Sq Ft |
| 04/20/2011 04/20/11 | Price Changed | $414,000 | -1.2% | $215 / Sq Ft |
| 03/23/2011 03/23/11 | For Sale | $419,000 | -- | $218 / Sq Ft |
Tax History Compared to Growth
Tax History
| Year | Tax Paid | Tax Assessment Tax Assessment Total Assessment is a certain percentage of the fair market value that is determined by local assessors to be the total taxable value of land and additions on the property. | Land | Improvement |
|---|---|---|---|---|
| 2025 | $7,662 | $579,600 | $0 | $579,600 |
| 2024 | $7,197 | $537,500 | $0 | $537,500 |
| 2023 | $7,253 | $514,400 | $0 | $514,400 |
| 2022 | $7,171 | $471,800 | $0 | $471,800 |
| 2021 | $6,890 | $438,300 | $0 | $438,300 |
| 2020 | $7,119 | $445,800 | $0 | $445,800 |
| 2019 | $6,412 | $404,800 | $0 | $404,800 |
| 2018 | $6,118 | $379,300 | $0 | $379,300 |
| 2017 | $6,033 | $369,900 | $0 | $369,900 |
| 2016 | $5,253 | $321,300 | $0 | $321,300 |
| 2015 | $5,261 | $321,400 | $0 | $321,400 |
| 2014 | $5,221 | $324,100 | $0 | $324,100 |
Agents Affiliated with this Home
-
Debra Ouellette

Seller's Agent in 2018
Debra Ouellette
Advisors Living - Tewksbury
(978) 973-2327
3 in this area
6 Total Sales
-
Lori Kramich

Buyer's Agent in 2018
Lori Kramich
Coldwell Banker Realty - Lynnfield
(508) 269-6317
41 Total Sales
-
K
Seller's Agent in 2012
Karen Doe
Keller Williams Realty Evolution
-
Amanda Bruen

Buyer's Agent in 2012
Amanda Bruen
LAER Realty Partners
(603) 706-0830
13 Total Sales
Map
Source: MLS Property Information Network (MLS PIN)
MLS Number: 72302934
APN: TEWK-000048-000000-000079-U000089
- 1212 Emerald Ct Unit 1212
- 11 Nelson Ave
- 399 North St
- 122 Marshall St
- 13 Berkeley
- 8 Farmall Way
- 68 Catamount Rd
- 837 Livingston St
- 6 Carol Ann Rd
- 51 Katie Way
- 11 Orchard St
- 24 Henry j Dr
- 1325 Main
- 50 Ferncroft Rd
- 102 Patrick Rd
- 134 Patrick Rd
- 1455 Main St Unit 10
- 937 North St
- 10 Babicz Rd
- 995 North St
